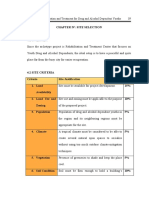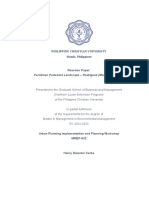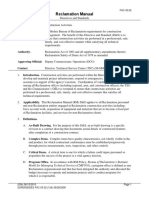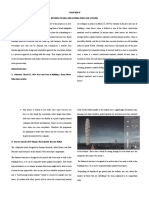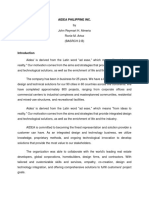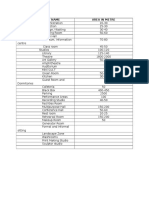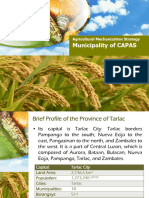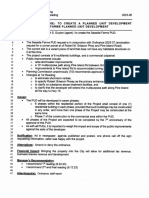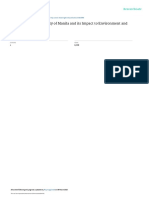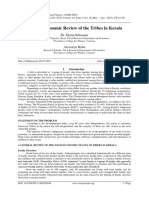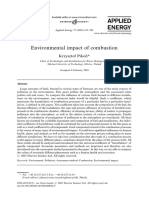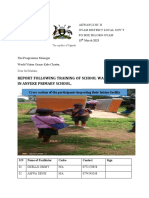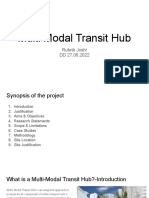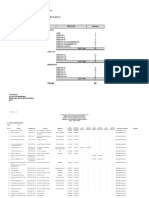0% found this document useful (0 votes)
150 views7 pagesPLANING2-Midterm Review
1. Kevin Lynch studied how people mentally map and perceive urban environments. In his famous book "The Image of the City", he identified 5 key elements that shape a person's mental image of a city: paths, edges, districts, nodes, and landmarks.
2. Paths are streets and routes that channel movement. Edges are linear elements like walls that contain movement. Districts are large identifiable sections of the city. Nodes are strategic points like junctions that are intensive centers. Landmarks are easily identifiable objects that serve as external references.
3. These elements interrelate and combine to form the overall image of a city. Districts are structured around nodes and edges while penetrated by paths and sprink
Uploaded by
Mikaela AnnCopyright
© © All Rights Reserved
We take content rights seriously. If you suspect this is your content, claim it here.
Available Formats
Download as PDF, TXT or read online on Scribd
0% found this document useful (0 votes)
150 views7 pagesPLANING2-Midterm Review
1. Kevin Lynch studied how people mentally map and perceive urban environments. In his famous book "The Image of the City", he identified 5 key elements that shape a person's mental image of a city: paths, edges, districts, nodes, and landmarks.
2. Paths are streets and routes that channel movement. Edges are linear elements like walls that contain movement. Districts are large identifiable sections of the city. Nodes are strategic points like junctions that are intensive centers. Landmarks are easily identifiable objects that serve as external references.
3. These elements interrelate and combine to form the overall image of a city. Districts are structured around nodes and edges while penetrated by paths and sprink
Uploaded by
Mikaela AnnCopyright
© © All Rights Reserved
We take content rights seriously. If you suspect this is your content, claim it here.
Available Formats
Download as PDF, TXT or read online on Scribd
/ 7


