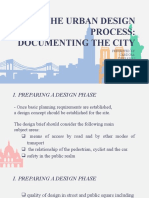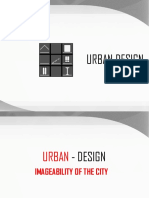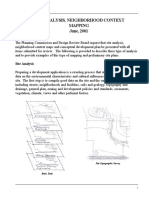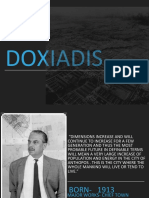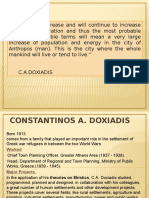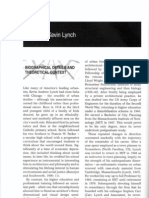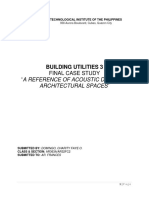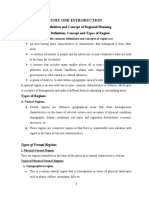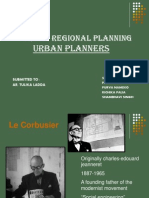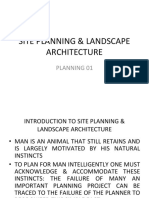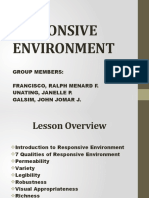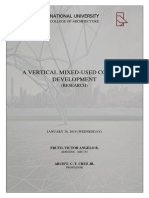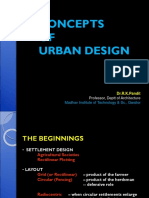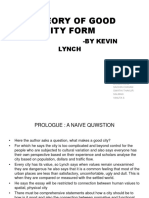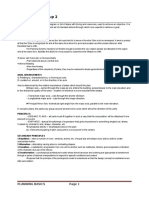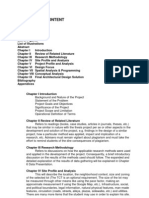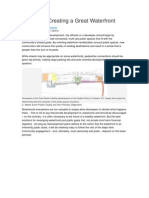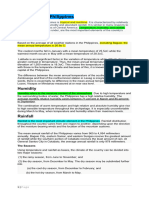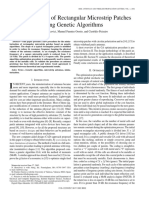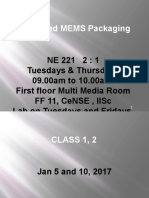100% found this document useful (1 vote)
226 views42 pagesPlanning 2 Image of The City
Kevin Lynch's book "The Image of the City" studied how people perceive and navigate urban environments. He identified 5 key elements that shape urban form: paths, edges, districts, nodes, and landmarks. Ian Bentley's "Responsive Environment" discusses principles for designing responsive public spaces, including permeability, variety, legibility, robustness, visual appropriateness, and richness. Together these works provide guidance on creating cities and spaces that are easy to understand and accommodate diverse experiences.
Uploaded by
misayestuaria11Copyright
© © All Rights Reserved
We take content rights seriously. If you suspect this is your content, claim it here.
Available Formats
Download as PDF, TXT or read online on Scribd
100% found this document useful (1 vote)
226 views42 pagesPlanning 2 Image of The City
Kevin Lynch's book "The Image of the City" studied how people perceive and navigate urban environments. He identified 5 key elements that shape urban form: paths, edges, districts, nodes, and landmarks. Ian Bentley's "Responsive Environment" discusses principles for designing responsive public spaces, including permeability, variety, legibility, robustness, visual appropriateness, and richness. Together these works provide guidance on creating cities and spaces that are easy to understand and accommodate diverse experiences.
Uploaded by
misayestuaria11Copyright
© © All Rights Reserved
We take content rights seriously. If you suspect this is your content, claim it here.
Available Formats
Download as PDF, TXT or read online on Scribd
/ 42

