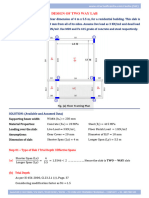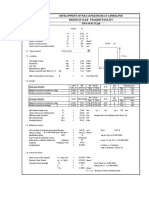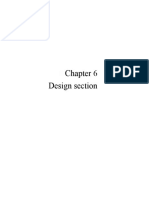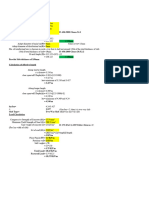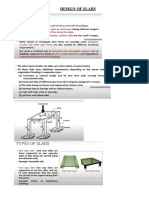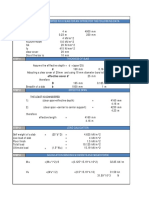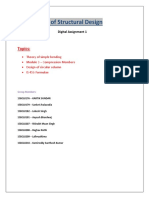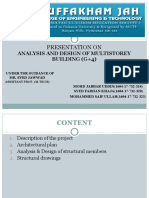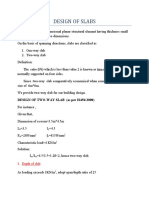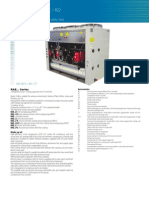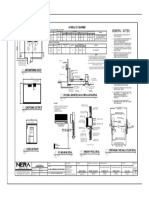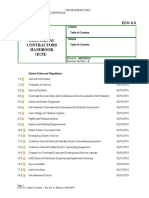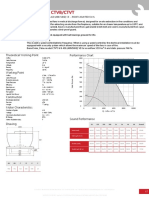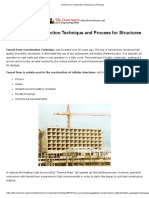Computer Aided Design Lab (CEL6302)
Computer Aided Design Lab (CEL6302)
Week 7
4. Design of two-way slab using MS- EXCEL
Two-way slab: - Two-way slabs are supported on all sides which carry the load in all four
direction. The ratio of longer span to shorter span is less than two.
𝑙𝑥
𝒍𝒚 𝑙𝑥
≥𝟐
𝒍𝒙
𝑙𝑦 𝑙𝑦
One-Way slab One-Way slab
𝑙𝑥 𝒍𝒚 𝑙𝑥
<𝟐
𝒍𝒙
𝑙𝑦 𝑙𝑦
Two-Way slab Two-Way slab
These types of slabs are used in constructing floors of a multi-storeyed building.
1
NIT Patna Dr. Arya Anuj Jee
�Computer Aided Design Lab (CEL6302)
Reinforcement in two-way slab
𝒅𝒆𝒇𝒇,𝒚 𝒅𝒆𝒇𝒇,𝒙
𝑙𝑥
Analysis and design of two-way slab
𝒍𝒚
𝒍𝒙
𝟏m
𝟏m
𝒍𝒚
𝒍𝒙
d
d
leff leff
L0 L0
W W
W W
Effective length for shorter span Effective length for longer span
The analysis and design of slab will be done for one meter of width of shorter and longer span.
And same design was used for remaining slab.
2
NIT Patna Dr. Arya Anuj Jee
�Computer Aided Design Lab (CEL6302)
4. Design steps for two-way slab
Materials properties
They have prescribed the material properties or we can select according to given conditions based
on IS 456: 2000
𝑓𝑐𝑘 = characteristic strength of concrete
𝑓𝑦 = yield strength of steel
For𝑓𝑐𝑘 , or to determine the grade of concrete, if not given
3
NIT Patna Dr. Arya Anuj Jee
�Computer Aided Design Lab (CEL6302)
Step 1: Determination of type of slab
𝐿𝑦
If the slab is supported from two sides or the ratio of longer span to shorter span = 𝐿 > 2 the
𝑥
slab is one-way slab
𝐿𝑦
If the ratio of longer span to shorter span = 𝐿 ≤ 2 the slab is two-way slab
𝑥
Step 2: Calculation of effective depth
Initially we will assume the effective depth
from Page 37, Section 23.2.1, and from Page
39, IS 456 2000
4
NIT Patna Dr. Arya Anuj Jee
�Computer Aided Design Lab (CEL6302)
Step 3: Calculation of effective span
From page 34, Section 22.2, IS 456 2000
Calculate effective span for both shorter span and longer span individually
For simply supported slab
leff
L0
W W
(𝑐 − 𝑐 𝑑𝑖𝑠𝑡𝑎𝑛𝑐𝑒 𝑏𝑒𝑡𝑤𝑒𝑒𝑛 𝑠𝑢𝑝𝑝𝑜𝑟𝑡)
𝑙𝑒𝑓𝑓 = { } 𝑤ℎ𝑖𝑐ℎ 𝑜𝑛𝑒 𝑖𝑠 𝑚𝑖𝑛𝑖𝑚𝑢𝑚
(𝑐𝑙𝑒𝑎𝑟 𝑠𝑝𝑎𝑛 + 𝑑𝑒𝑓𝑓 )
5
NIT Patna Dr. Arya Anuj Jee
�Computer Aided Design Lab (CEL6302)
Step 4: Load calculation
Use IS: 875 (Part 1) – 1987 for dead loads—unit weights of building materials and stored
materials and IS: 875 (Part 2) – 1987 for design loads (other than earthquake) for buildings
and structures
Three types of loads are to be considered for the design of slabs:
o Dead load of the slab
𝐷𝑒𝑎𝑑 𝑙𝑜𝑎𝑑 = 𝑣𝑜𝑙𝑢𝑚𝑒 𝑜𝑓 𝑜𝑛𝑒 𝑚𝑒𝑡𝑒𝑟 𝑚𝑒𝑚𝑏𝑒𝑟 ×
𝑢𝑛𝑖𝑡 𝑤𝑒𝑖𝑔ℎ𝑡 𝑜𝑓 𝑚𝑎𝑡𝑒𝑟𝑖𝑎𝑙𝑠
o Live load of the slab
Live loads are different for different buildings and structures. It keeps
changing from time to time even on same structure. This is the temporary
load on its intensity depends on type and occupancy of building.
o Floor finish load
Load acting due to plaster, painting, tiles etc.
Calculate the ultimate load applied on the slab according to IS 456: 2000, Table 18 then
find the design bending moment.
6
NIT Patna Dr. Arya Anuj Jee
�Computer Aided Design Lab (CEL6302)
Calculate bending moment along both shorter and longer span using IS code methods.
Follow Page 41, Section 24.4, and Page 69, Section 37.1.2, IS 456 2000
From Page 90 and 91, ANNEX D, IS456 2000
7
NIT Patna Dr. Arya Anuj Jee
�Computer Aided Design Lab (CEL6302)
8
NIT Patna Dr. Arya Anuj Jee
�Computer Aided Design Lab (CEL6302)
9
NIT Patna Dr. Arya Anuj Jee
�Computer Aided Design Lab (CEL6302)
Now check effective depth is sufficient to carry the design moment in both shorter span
and longer span. Take maximum bending moment as ultimate moment to find 𝑑𝑟𝑒𝑞 .
For the required depth (𝑑) ultimate moment will be:
o 𝑀𝑢 = 0.1498 𝑓𝑐𝑘 𝑏𝑑2 [for Fe 250]
o 𝑀𝑢 = 0.1389 𝑓𝑐𝑘 𝑏𝑑2 [for Fe 415]
o 𝑀𝑢 = 0.1338 𝑓𝑐𝑘 𝑏𝑑2 [for Fe 500]
There should be 𝑑𝑝𝑟𝑜𝑣 > 𝑑𝑟𝑒𝑞 then fix the dimension of rectangular section
Step 5: Reinforcement calculations
Calculate amount of reinforcement required in both shorter and longer spans.
Find individual effective depth for both longer and shorter span by assuming a diameter
of steel bar.
𝐴𝑠𝑡 𝑓𝑐𝑘 𝑀𝑢
= [1 − √1 − 4.598 ]
𝑏𝑑 2𝑓𝑦 𝑓𝑐𝑘 𝑏𝑑 2
Check for minimum steel 𝐴𝑠𝑡 , 𝑚𝑖𝑛, from Section 26.5.2.1, IS 456 2000
0.15 % 𝑓𝑜𝑟 𝑚𝑖𝑙𝑑 𝑠𝑡𝑒𝑒𝑙
0.12 % 𝑓𝑜𝑟 𝐻𝑌𝑆𝐷 𝑠𝑡𝑒𝑒𝑙
If 𝐴𝑠𝑡 obtained from the formula is less than the 𝐴𝑠𝑡 , 𝑚𝑖𝑛, then use 𝐴𝑠𝑡 , 𝑚𝑖𝑛 as a main
reinforcement,
If 𝐴𝑠𝑡 obtained from the formula is greater than the 𝐴𝑠𝑡 , 𝑚𝑖𝑛, then use 𝐴𝑠𝑡 as a main
reinforcement,
Find the spacing between reinforcement along both longer and shorter span.
𝑎𝑠𝑡
Spacing between reinforcement= 𝐴 × 1000, take lower round off value (Reduce the
𝑠𝑡 𝑜𝑟 𝐴𝑠𝑡 𝑚𝑖𝑛
spacing for serviceability)
10
NIT Patna Dr. Arya Anuj Jee
�Computer Aided Design Lab (CEL6302)
From Section 26.3.3, IS 456 2000,
The maximum spacing between two parallel reinforcing bars in case of Slab shall be
3𝑑 𝑜𝑟 300 𝑚𝑚 or whichever is less.
Step 6: Check for shear
Check for shear along both longer and shorter span individually
𝑤𝑢 𝑙
𝐹𝑎𝑐𝑡𝑜𝑟𝑒𝑑 𝑠ℎ𝑒𝑎𝑟 𝑓𝑜𝑟𝑐𝑒 (𝑣𝑢,(𝑥 & 𝑦) ) = [For simply supported slab]
2
Now find the nominal shear stress according to IS 456: 2000, Section: 40.1
𝑣𝑢
𝜏𝑣,(𝑥 & 𝑦) =
𝑏𝑑
Now find the percentage of tension reinforcement
𝐴𝑠𝑡
𝑝𝑡,(𝑥 & 𝑦) = × 100
𝑏𝑑
Now design shear strength of concrete (𝜏𝑐 ) according to IS 456: 2000, Table 19
o Find 𝜏𝑐 for given percentage of tension reinforcement
11
NIT Patna Dr. Arya Anuj Jee
�Computer Aided Design Lab (CEL6302)
o Compared with shear stress of slab 𝜏𝑣 with design shear strength of concrete (𝜏𝑐 )
if 𝜏𝑣,( 𝑥 & 𝑦) < 𝜏𝑐 then no need of shear reinforcement
if 𝜏𝑣,(𝑥 & 𝑦) > 𝜏𝑐 followed the Section 40.3, IS 456: 2000 for design of
shear reinforcement
Step 7: Check for deflection
(Follow the steps given in IS 456: 2000, page 38, Fig 4)
12
NIT Patna Dr. Arya Anuj Jee
�Computer Aided Design Lab (CEL6302)
𝐴𝑟𝑒𝑎 𝑜𝑓 𝑐𝑟𝑜𝑠𝑠 𝑠𝑒𝑐𝑡𝑖𝑜𝑛 𝑜𝑓 𝑠𝑡𝑒𝑒𝑙 𝑟𝑒𝑞𝑢𝑖𝑟𝑒𝑑 𝐴𝑠𝑡 𝑟𝑒𝑞, (𝑥 & 𝑦)
𝑓𝑠 = 0.58 𝑓𝑦 = 0.58 𝑓𝑦
𝐴𝑟𝑒𝑎 𝑜𝑓 𝑐𝑟𝑜𝑠𝑠 𝑠𝑒𝑐𝑡𝑖𝑜𝑛 𝑜𝑓 𝑠𝑡𝑒𝑒𝑙 𝑝𝑟𝑜𝑣𝑖𝑑𝑒𝑑 𝐴𝑠𝑡 𝑝𝑟𝑜𝑣, (𝑥 & 𝑦)
𝑎𝑠𝑡
𝐴𝑠𝑡 𝑝𝑟𝑜𝑣(𝑥 & 𝑦) = × 1000
𝑆
𝐴𝑠𝑡 𝑝𝑟𝑜𝑣(𝑥 & 𝑦)
Percentage of tension reinforcement = × 100
𝑏𝑑
From Fig 4, find modification factor and find the value of effective depth required
𝑙
= 𝐵𝑎𝑠𝑖𝑐 𝑣𝑎𝑙𝑢𝑒 × 𝑀𝑜𝑑𝑖𝑓𝑖𝑐𝑎𝑡𝑖𝑜𝑛 𝑓𝑎𝑐𝑡𝑜𝑟
𝑑
If 𝑑𝑝𝑟𝑜𝑣(𝑥 & 𝑦) > 𝑑𝑟𝑒𝑞 So, slab is safe for deflection
Example
Design a RC slab for a room having inside dimensions 4 m × 5 m. The thickness of supporting
wall is 300 mm. The live load on the slab may be taken as 2 kN/m2. Assume slab is simply
supported on all the four edges with corners free to lift. The floor of the slab is finishing with 20
mm thick granolithic finishing having unit weight of 24 kN/m3. Use M 20 and Fe 415 Materials.
Solution
Given dimensions = 4 𝑚 (𝑙𝑥 ) × 5 𝑚(𝑙𝑦 ) (inside dimension)
Wall thickness or bearing = 𝑊 = 300 𝑚𝑚
LL = 2 𝑘𝑁/𝑚2
Thickness of floor finishing = 20 mm
Density of floor finishing material = 24 kN/m3
Slab is simply supported on all the four edges with corners free to lift
𝐹𝑐𝑘 = 20 𝑁/𝑚𝑚2 , 𝑓𝑦 = 415 𝑁/𝑚𝑚2
Step 1: Determination of type of slab
𝐿𝑦 = 5𝑚, 𝐿𝑥 = 4𝑚
𝐿𝑦 5
Ratio of longer span to shorter span = 𝐿 = 4 = 1.25 < 2
𝑥
As the ratio is less than 2, therefore, the given slab is two-way slab
13
NIT Patna Dr. Arya Anuj Jee
�Computer Aided Design Lab (CEL6302)
Step 2: Calculation of effective depth
From Page 37, IS 456 2000
𝑙
For simply supported case 𝑑 = 20,
𝑒𝑓𝑓
From Page 39, IS 456 2000
Shorter span will be used for calculation of effective depth
4000
= 20, 𝑑𝑒𝑓𝑓 = 200 𝑚𝑚
𝑑𝑒𝑓𝑓
Assume effective cover 𝑑 ′ = 25 𝑚𝑚
Overall depth, 𝐷 = 𝑑𝑒𝑓𝑓 + 𝑑 ′ = 200 + 25 = 225 𝑚𝑚
The effective depth may be reduced if required
Step 3: Calculation of effective span
From page 34, Section 22.2, IS 456 2000
(For simply supported beam or slab, the effective span of a member that is not built integrally
with its supports shall be taken as clear span plus the effective depth of slab or beam, or center
to center of supports. whichever is less, as per IS 456: 2000, Section: 22.2)
Effective span along shorter span (x)
4 + 0.15 + 0.15 𝑚 = 4.3 𝑚 (𝑐𝑒𝑛𝑡𝑒𝑟 𝑡𝑜 𝑐𝑒𝑛𝑡𝑒𝑟 𝑑𝑖𝑠𝑡𝑎𝑛𝑐𝑒 𝑏𝑒𝑡𝑤𝑒𝑒𝑛 𝑠𝑢𝑝𝑝𝑜𝑟𝑡)
𝑙𝑥 = {
4 + 0.2 = 4.2 𝑚 (𝑐𝑙𝑒𝑎𝑟 𝑠𝑝𝑎𝑛 + 𝑑)
Take lesser value = 𝑙𝑥 = 4.2 𝑚
Effective span along longer span (y)
5 + 0.15 + 0.15 𝑚 = 5.3 𝑚 (𝑐𝑒𝑛𝑡𝑒𝑟 𝑡𝑜 𝑐𝑒𝑛𝑡𝑒𝑟 𝑑𝑖𝑠𝑡𝑎𝑛𝑐𝑒 𝑏𝑒𝑡𝑤𝑒𝑒𝑛 𝑠𝑢𝑝𝑝𝑜𝑟𝑡)
𝑙𝑦 = {
5 + 0.2 = 5.2 𝑚 (𝑐𝑙𝑒𝑎𝑟 𝑠𝑝𝑎𝑛 + 𝑑)
Take lesser value = 𝑙𝑦 = 5.2 𝑚
Step 4: Load calculation
𝑘𝑁
∆𝑤𝐷𝐿 𝑜𝑟 𝑠𝑒𝑙𝑓 𝑤𝑒𝑖𝑔ℎ𝑡 𝑜𝑓 𝑠𝑙𝑎𝑏 = 25 𝑚3 × 0.225 𝑚 × 1 𝑚 = 5.63 𝑘𝑁/𝑚2 ,
𝑘𝑁
[25 𝑚3 𝑖𝑠 𝑡ℎ𝑒 𝑑𝑒𝑛𝑠𝑖𝑡𝑦 𝑜𝑓 𝑐𝑜𝑛𝑐𝑟𝑒𝑡𝑒]
Note: Slab will be design for 1 meter width
𝐿𝑖𝑣𝑒 𝑙𝑜𝑎𝑑 = ∆𝑤𝐿𝐿 = 2 𝑘𝑁/𝑚2
14
NIT Patna Dr. Arya Anuj Jee
�Computer Aided Design Lab (CEL6302)
𝑘𝑁
𝐹𝑙𝑜𝑜𝑟 𝑓𝑖𝑛𝑖𝑠ℎ = ∆𝑤𝐹𝐹 = 24 𝑚3 × 0.02 𝑚 × 1 𝑚 = 0.48 𝑘𝑁/𝑚2
Therefore, 𝑇𝑜𝑡𝑎𝑙 𝐿𝑜𝑎𝑑, 𝑤 = 5.63 + 2 + 0.48 = 8.105 𝑘𝑁/𝑚2
𝑈𝑙𝑡𝑖𝑚𝑎𝑡𝑒 𝑙𝑜𝑎𝑑, 𝑤𝑢 = 1.5 × 𝑤 = 8.105 × 1.5 = 12.158 𝑘𝑁/𝑚2
From Page 90 and 91, ANNEX D, IS456 2000
The bending moment along shorter span (x)
For corners free to lift
𝑀𝑥 = 𝛼𝑥 𝑤𝑢 𝑙𝑥2
𝑙𝑦
𝛼𝑥 (𝑓𝑜𝑟 = 1.25) = 0.089
𝑙𝑥
𝑀𝑥 = 𝛼𝑥 𝑤𝑢 𝑙𝑥2 = 0.089 × 12.158 × 4.22 = 18.980 𝑘𝑁𝑚
From Page 90 and 91, ANNEX D, IS456 2000
The bending moment along longer span (y)
For corners free to lift
𝑀𝑦 = 𝛼𝑦 𝑤𝑢 𝑙𝑥2
𝑙𝑦
𝛼𝑦 (𝑓𝑜𝑟 = 1.25) = 0.057
𝑙𝑥
𝑀𝑦 = 𝛼𝑥 𝑤𝑢 𝑙𝑥2 = 0.057 × 12.158 × 4.22 = 12.224 𝑘𝑁𝑚
Therefore ultimate moment 𝑀𝑢 = 18.980 𝑘𝑁𝑚
𝑚 18.980 ×106
Effective depth required 𝑑𝑟𝑒𝑞 = √0.138 𝑢𝑓 = √0.138 ×20×1000 = 82.925 𝑚𝑚
𝑐𝑘 𝑏
Now, 𝑑𝑝𝑟𝑜𝑣 > 𝑑𝑟𝑒𝑞 so safe
Step 5: Reinforcement calculations
Assume the steel bar used of diameter = 8 𝑚𝑚
Effective depth along shorter span = 200 𝑚𝑚
8 8
Effective depth along along span = 200 − 2 − 2 = 192 𝑚𝑚
15
NIT Patna Dr. Arya Anuj Jee
�Computer Aided Design Lab (CEL6302)
𝒅𝒆𝒇𝒇,𝒚 𝒅𝒆𝒇𝒇,𝒙
𝑙𝑥
Area of steel bar along shorter span (x)
𝐴𝑠𝑡,𝑥 𝑓𝑐𝑘 𝑀𝑢 𝑥
= [1 − √1 − 4.598 ]
𝑏𝑑𝑥 2𝑓𝑦 𝑓𝑐𝑘 𝑏𝑑𝑥2
20 18.98 × 106
𝐴𝑠𝑡,𝑥 = [1 − √1 − 4.598 ] 1000 × 200 = 270.44 𝑚𝑚2
2(415) 20 × 1000 × 2002
Check for minimum steel 𝐴𝑠𝑡 , 𝑚𝑖𝑛
From Section 26.5.2.1, IS 456 2000
0.15 % 𝑓𝑜𝑟 𝑚𝑖𝑙𝑑 𝑠𝑡𝑒𝑒𝑙
0.12 % 𝑓𝑜𝑟 𝐻𝑌𝑆𝐷 𝑠𝑡𝑒𝑒𝑙
𝐴𝑠𝑡 , min = 0.12 % 𝑏𝐷 = 0.12 × 1000 × 225 = 270 𝑚𝑚2 ,
𝐴𝑠𝑡,𝑥 > 𝐴𝑠𝑡 , 𝑚𝑖𝑛, Ok
From Section 26.5.2.2, IS 456 2000
The diameter of reinforcing bar shall not exceed one eight of the total thickness of the slab
175𝑚𝑚
Maximum diameter of steel bar = = 21.87 𝑚𝑚
8
Provide 8 𝑚𝑚 ∅ 𝑏𝑎𝑟𝑠, 𝑎𝑠𝑡 = 50.26 𝑚𝑚2
𝑎 50.26
Spacing = 𝐴𝑠𝑡 1000 = 270.44 × 1000 = 185.86 𝑚𝑚 𝑐/𝑐 < 3d or 300 mm as per Section 26.3.3,
𝑠𝑡
IS 456 2000
Provide 8 𝑚𝑚 ∅ 𝑏𝑎𝑟𝑠 @ 150 mm c/c as main reinforcements
Reduce the spacing for serviceability
16
NIT Patna Dr. Arya Anuj Jee
�Computer Aided Design Lab (CEL6302)
Area of steel bar along longer span (y)
𝐴𝑠𝑡,𝑦 𝑓𝑐𝑘 𝑀𝑢 𝑦
= [1 − √1 − 4.598 ]
𝑏𝑑𝑦 2𝑓𝑦 𝑓𝑐𝑘 𝑏𝑑𝑦2
20 12.224 × 106
𝐴𝑠𝑡,𝑦 = [1 − √1 − 4.598 ] 1000 × 192 = 179.84 𝑚𝑚2
2(415) 20 × 1000 × 1922
Check for minimum steel 𝐴𝑠𝑡 , 𝑚𝑖𝑛
From Section 26.5.2.1, IS 456 2000
0.15 % 𝑓𝑜𝑟 𝑚𝑖𝑙𝑑 𝑠𝑡𝑒𝑒𝑙
0.12 % 𝑓𝑜𝑟 𝐻𝑌𝑆𝐷 𝑠𝑡𝑒𝑒𝑙
𝐴𝑠𝑡 , min = 0.12 % 𝑏𝐷 = 0.12 × 1000 × 225 = 270 𝑚𝑚2 ,
𝐴𝑠𝑡,𝑦 < 𝐴𝑠𝑡 , 𝑚𝑖𝑛, So take 𝐴𝑠𝑡,𝑦 = 𝐴𝑠𝑡 , 𝑚𝑖𝑛 = 270 𝑚𝑚2
From Section 26.5.2.2, IS 456 2000
The diameter of reinforcing bar shall not exceed one eight of the total thickness of the slab
175𝑚𝑚
Maximum diameter of steel bar = = 21.87 𝑚𝑚
8
Provide 8 𝑚𝑚 ∅ 𝑏𝑎𝑟𝑠, 𝑎𝑠𝑡 = 50.26 𝑚𝑚2
𝑎 50.26
Spacing = 𝐴𝑠𝑡 1000 = × 1000 = 186.16 𝑚𝑚 𝑐/𝑐 < 3d or 300 mm as per Section 26.3.3,
𝑠𝑡 270
IS 456 2000
Provide 8 𝑚𝑚 ∅ 𝑏𝑎𝑟𝑠 @ 150 mm c/c as main reinforcements
Reduce the spacing for serviceability
Step 6: Check for shear
Along shorter span (x)
Critical shear will occurred at support
𝑤𝑢 𝑙𝑒𝑓𝑓 , 𝑥 4.2
𝑣𝑢,𝑥 = = 12.158 × = 25.53 𝑘𝑁
2 2
Now find the Nominal shear stress according to IS 456: 2000, Section: 40.1
17
NIT Patna Dr. Arya Anuj Jee
�Computer Aided Design Lab (CEL6302)
𝑣𝑢 25.53 × 103
𝜏𝑣 = = = 0.13 𝑁/𝑚𝑚2
𝑏𝑑𝑒𝑓𝑓,𝑥 1000 × 200
Now find the percentage of tension reinforcement
𝑎𝑠𝑡 50.26
𝐴𝑠𝑡 𝑝𝑟𝑜𝑣 = × 1000 = × 1000 = 335 𝑚𝑚2
𝑆 150
𝐴𝑠𝑡 𝑝𝑟𝑜𝑣 335
Percentage of tension reinforcement = × 100 = 1000×200 × 100 = 0.16 %
𝑏𝑑
For Min Ast 0.14%, 𝜏𝑐 = 0.28 𝑁/𝑚𝑚2
Therefor, 𝜏𝑣 < 𝜏𝑐 , the slab is safe in shear.
Along longer span (y)
Critical shear will occurred at support
𝑤𝑢 𝑙𝑒𝑓𝑓 , 𝑥 5.2
𝑣𝑢,𝑥 = = 12.158 × = 31.61 𝑘𝑁
2 2
Now find the Nominal shear stress according to IS 456: 2000, Section: 40.1
𝑣𝑢 31.61 × 103
𝜏𝑣 = = = 0.16 𝑁/𝑚𝑚2
𝑏𝑑𝑒𝑓𝑓,𝑥 1000 × 192
Now find the percentage of tension reinforcement
𝑎𝑠𝑡 50.26
𝐴𝑠𝑡 𝑝𝑟𝑜𝑣 = × 1000 = × 1000 = 335 𝑚𝑚2
𝑆 150
𝐴𝑠𝑡 𝑝𝑟𝑜𝑣 335
Percentage of tension reinforcement = × 100 = 1000×192 × 100 = 0.17 %
𝑏𝑑
For Min Ast 0.14%, 𝜏𝑐 = 0.28 𝑁/𝑚𝑚2
Therefor, 𝜏𝑣 < 𝜏𝑐 , the slab is safe in shear.
Step 7: Check for deflection
Along shorter span (x)
From IS 456: 2000, page 38, Fig 4
𝑎𝑠𝑡 50.26
𝐴𝑠𝑡 𝑝𝑟𝑜𝑣 = × 1000 = × 1000 = 335 𝑚𝑚2
𝑆 150
𝐴𝑟𝑒𝑎 𝑜𝑓 𝑐𝑟𝑜𝑠𝑠 𝑠𝑒𝑐𝑡𝑖𝑜𝑛 𝑜𝑓 𝑠𝑡𝑒𝑒𝑙 𝑟𝑒𝑞𝑢𝑖𝑟𝑒𝑑 270.44
𝑓𝑠 = 0.58 𝑓𝑦 = 0.58 × 415 ×
𝐴𝑟𝑒𝑎 𝑜𝑓 𝑐𝑟𝑜𝑠𝑠 𝑠𝑒𝑐𝑡𝑖𝑜𝑛 𝑜𝑓 𝑠𝑡𝑒𝑒𝑙 𝑝𝑟𝑜𝑣𝑖𝑑𝑒𝑑 335
𝑁
= 194.31
𝑚𝑚2
18
NIT Patna Dr. Arya Anuj Jee
�Computer Aided Design Lab (CEL6302)
𝐴𝑠𝑡 𝑝𝑟𝑜𝑣 335
Percentage of tension reinforcement = × 100 = 1000×200 × 100 = 0.16 %
𝑏𝑑
From fig 4, modification factor = 2
𝑙
= 20 × 2 = 40
𝑑
4.2 × 1000
𝑑= = 105 𝑚𝑚
20 × 2
𝑑𝑝𝑟𝑜𝑣 (200 𝑚𝑚) > 𝑑𝑟𝑒𝑞 (105 𝑚𝑚)
So, safe for deflection
Along longer span (y)
From IS 456: 2000, page 38, Fig 4
𝑎𝑠𝑡 50.26
𝐴𝑠𝑡 𝑝𝑟𝑜𝑣 = × 1000 = × 1000 = 335 𝑚𝑚2
𝑆 150
𝐴𝑟𝑒𝑎 𝑜𝑓 𝑐𝑟𝑜𝑠𝑠 𝑠𝑒𝑐𝑡𝑖𝑜𝑛 𝑜𝑓 𝑠𝑡𝑒𝑒𝑙 𝑟𝑒𝑞𝑢𝑖𝑟𝑒𝑑 270 𝑁
𝑓𝑠 = 0.58 𝑓𝑦 = 0.58 × 415 × = 194
𝐴𝑟𝑒𝑎 𝑜𝑓 𝑐𝑟𝑜𝑠𝑠 𝑠𝑒𝑐𝑡𝑖𝑜𝑛 𝑜𝑓 𝑠𝑡𝑒𝑒𝑙 𝑝𝑟𝑜𝑣𝑖𝑑𝑒𝑑 335 𝑚𝑚2
𝐴𝑠𝑡 𝑝𝑟𝑜𝑣 335
Percentage of tension reinforcement = × 100 = 1000×192 × 100 = 0.17 %
𝑏𝑑
From fig 4, modification factor = 2
𝑙
= 20 × 2 = 40
𝑑
4.2 × 1000
𝑑= = 105 𝑚𝑚
20 × 2
𝑑𝑝𝑟𝑜𝑣 (194 𝑚𝑚) > 𝑑𝑟𝑒𝑞 (105 𝑚𝑚)
So, safe for deflection
19
NIT Patna Dr. Arya Anuj Jee




