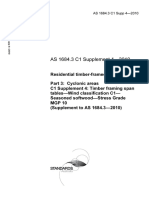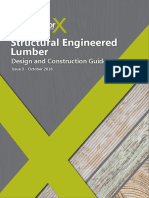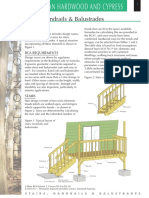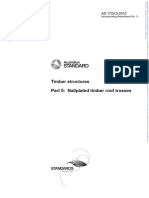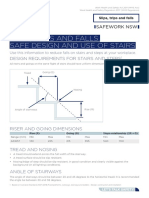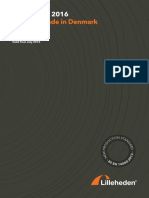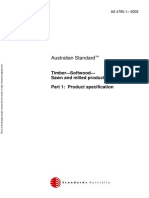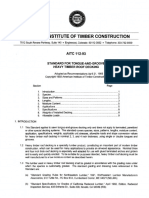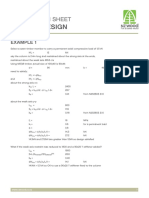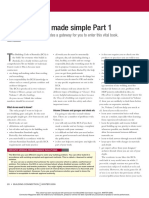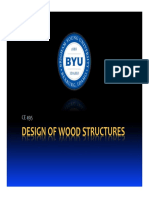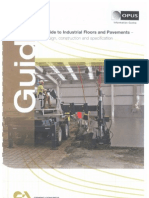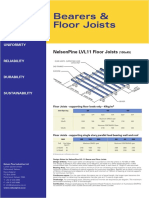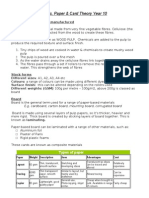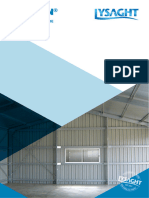0 ratings0% found this document useful (0 votes)
624 views28 pagesLVL Span Guide
Uploaded by
RuwiniCopyright
© © All Rights Reserved
We take content rights seriously. If you suspect this is your content, claim it here.
Available Formats
Download as PDF or read online on Scribd
0 ratings0% found this document useful (0 votes)
624 views28 pagesLVL Span Guide
Uploaded by
RuwiniCopyright
© © All Rights Reserved
We take content rights seriously. If you suspect this is your content, claim it here.
Available Formats
Download as PDF or read online on Scribd
You are on page 1/ 28
4
ENGINEERED WOOD PRODUCTS a SG
GartertiottHarvey
The natural solution for you. Woodproducts Australia
aN solutions range
Contents
General
Terminology
Beaters
Floor!
Lintets
Rafters,
Ceiling ost
Hanging Beams
Underpurtns
Strtting Beams
Verandah Beams
Garage Roof itching Beams
Common Installation Details
Notches, cuts and holes in beams,
beare
2
8
16
7
8
20
2
2
2
Engineered to perform
hySPAN Structural LVL is engineered for reliable performance and is available in
tw
complementary ranges. hySPAN and hySPANs are easy to work
ith using
traditional building tools and are clearly branded for easy identification and your
guarantee of quality.
‘+ hySPAN is the product you've know
two decades
n and trusted for over
‘*hySPANs offers an alternative to F17 hardwood beams in
traditional sizes
¢ H2-S TERMINATOR® - co:
effective termite protection with
25 year guarantee* for peace of mind
* Available FSC ‘Chain of Custody’ certified upon request
* Fully supported by CHH Woodproducts technical expertise
Design Criteria and Loading
‘The spans given in these tables have
been developed by experienced timber
design engineers in accordance with
AS1684,1:1999 and include the most
up to date loading combinations from
AS1170.0-1:2002 and AS1170,2:2011,
Floor loading applied includes an
allowance for:
‘+ Floor mass not exceeding 40 kg/m?
+ Live load of up to 1.5 KPa/1.8 KN,
for use in domestic houses.
For other situations, such as decks,
balconies, tiled areas and apartment
floors, our free design!T® software should
be used for specification where alternate
loading conditions may be applied.
Wind Loading,
‘+ NB design wind classification used
Unless noted otherwise
For design wind classification
Né or greater and cyclonic wind
regions design should be used for
member sizing
Member Specification
In selecting an appropriate beam size,
specifiers should also consider the
applicability of design deflection limits
for the beams intended use,
Installation
The hySPAN range specified within this
brochure can be installed in accordance
with traditionally recognised framing
practice as described in AS1684 and
other installation details contained and
referenced within this brochure,
More online. Download technical
For on-site, technical and
product support, including
assistance in sizing freecall
#1800 808 131
For specific support and tie-down
calculation, refer AS1684 or consult
designIT where reactions are provided for
all members for specification with typical
connection details in AS1684 and other
proprietary fastening systems.
Sub Floor Applications
Under normal conditions where adequate
ventilation and clearance are provided,
FhySPAN may be safely used for sub-foor
applications without the likeinood of decay
Durability
hhySPAN is not suitable for weather
‘exposed applications unless suitably
preservative treated. For guidance on
treatment requirements please consult
Carter Holt Harvey's brochure, ‘Use
‘of hySPAN and hyJOIST for weather
exposed applications’ along with useful
Industry reference manuals such as
AS1684.2-2010 Appendix B and the
FWPATimber service life design guide.
designiT Software
For optimised design using the full range
of hySPAN sizes, our designIT software
can be downloaded from:
worn. chhsoftware.com/designlT
design@
erature and free
designIT software at wwrw.chhwoodproduets.com.au/hySPAN
>
ENGINEERED WOOD PRODUCTS
Terminology
Span Spacing
Forthe purpase of using these tables, a) The beam isnot natched or partially Tables, such as those for afters,
span may be interpreted as the clear cut through at internal support floor joists and ceiling joists require
sistance between supports measured points ang, the spacing of members to be known
along the beam. Single Span Beams are) Ifthe spans arenot equal, the largest selected inorder to obtain the
‘beams supported at two points only span isnot greaterthat twice the Yequired size fora given span. Spacing
Continuous Span Beams are beams Smallest acjacent span. should be interpreted as the centre
supported at three or more points along : to centre distance between adjacent
thereat loweveifether othe above contlons Fae members
‘Continuous span values given in the tables forthe purpose of obtaining
tables should only be used where: the appropriate size.
vey my
janis sri
CONTINUOUS SPAN BEAM
Load Widths
Roof load width (RLW) and Floor load width (FLW) can be determined from AS1684, or from the images below.
DETERMINATION OF FLOOR LOAD WIDTH
seaner | moor Loxo woTW re
‘
5
<
DETERMINATION OF ROOF LOAD OTH
oF os o
vee seat sone ™ T
cowvenTionat ROOF
counten, sTUTTED ROE caTHeoRAL RooF russeD R00
wt weet
om awe be
zm These diagrams may also be used to
vont Uetemine ot oad mth or Forts
convennieuat root vena Springing ans
COUPLED, UNSTRUTTED RIDGE CATHEDRAL ROOF in lower storey load bearing walls.
For erste technical are product suppor inching assistance in sting freecall 321800 808)131
aN solutions range
Bearers
Supporting Floor Loads only
Table 1
wySPaN FOR LOAD WITH FAW Go
Soo. G2 4s ae ko? | tS
om) ‘MAXIMUM SINGLE SPAN) ‘MAXIMUM CONTINUOUS SPAN Gm)
vox | ig ie 1 43 ai a0 | a2 49 8 6 45 a2
pore 1916 Swett | 20a
rious 2186s tt |stats
amoxss*| 25 22201868 S| 2258
ox | 26 2220021945328
aimoxast| 292523 |S 220
sox 29026 023k | 632292
asox7s | a: 270025230 kw
woxe | 33 2926 2h 2239938
yoxs | 38 34 31292523 | DS
rmoxest| 4s 4 13888 | SAS a
moxes | 44 4603.7, Bvn
gooxss | 514743238 | 695A SA iam an
goox7s | 53 49454399 Tw | 6957 55am) aan
360xs) | 59 53 507m | 696? Sun
‘Shaded rows refer to hySPANs. All ather sections are hySPAN,
‘Size builtup by vertical nail tamination ~ refer Detail 3 (page 25)
‘See design! for spans and bearings.
Minimum besring= 50 mm at end supports and 100 mm at internal supports for continuous span members unless noted otherwise
as SPANSosna
K
BEARER SUPPORTING F1008 LOAD ONLY
‘Optimised sizing from the full hySPAN range can be obtained using the free designIT software.
design@D Thmctnsswaecom/esignit
ENGINEERED WOOD PRODUCTS
Bearers
Supporting Single or Upper Storey Load Bearing Walls
Table 2
FLOOR LOAD WIDTH TLW
tysPaN 32 aa 30 12 2a 30
secnon ROOFLOAD WRU)
(om) [38 42 66 [18 42 66 [18 42 66 [48 42 66 [18 42 66 [18 42 66
[MAXIMUM SINGLE SPAN (n) (MAXIMUM CONTINUOUS SPAN (m)
‘SHEET ROOF AND CEILING
goxes |i 13 i2|13 12 ia |12 2a 10|19 a7 48 |i7 36 15 lie 45 14
aoxss 15 13 12/13 12 a1 |12 14 11 | 20 18 16/18 16 15 |i7 15 15
ppoxas 16 14 13/15 13 12/13 12 12/22 19 18/20 18 47 [18 17 16
znaox3s | 20 18 16/18 16 15/16 15 14/27 24 22/24 22 20 |22 20 19
ag0x6s | 20 18 17/18 17 18/17 16 15/27 24 22/25 22 21 [23 21 20
zpmox3s | 23° 21 19/21 19 18] 19 18 17/31 28 25/28 26 24 [26 28 23
150x63 | 24 21 «19 21-19-18 | 19 18 «17 | 32-28 26/28 26 24 126 23 22,
10x75 | 25 22 20/22 20 19/21 19 18/33 30 27/30 27 26 28 26 26
aroxes | 27 24 22/24 22 20/22 20 19/36 32 29/32 29 27 |27 26 25
00x63 | 31 28 26/28 26 24/26 24 23/40 37 34/37 35 32 133 30 29
2imoxds | 41 38 35/38 35 33/35 33 34/51 47 4h 47 4a 42 [he 42 40
2ox6s 3:7 33 31/34 31 29/31 29 27) 46 42 40/43 40 38 (38 36 Sham
30x63 44 40 38 40 38 36 38 36 34) 55 50 47 5.0 47 —W5iey MTom M5em Kom
30x75 | 46 42 39 42 39 38 40 38 36) 57 52 49 5.2 49 47 | Adon Som
TILED ROOF AND CEILING
goxes [13 17 10|12 10 og |1i io o9 |i7 1¢ 13 [16 16 12 [15 13 12
pioxss |13 12 10/12 11 10/12 10 o9 |is 15 13 |17 16 13 jas 148 13
pooxas 15 12 14/13 12 11/13 14 10/19 16 15 [18 16 14 [17 15 14
ppnox3s | 18 15 13/16 14 13/15 14 12/24 20 18 (22 19 17 [21 18 16
agox6s | 18 15 14/17 15 13/16 14 13/25 21 18 [23 20 47 [2a 19 16
pimoxss | 21 17 16/19 17 15/18 16 15|28 23 24 |26 22 19 |24 21 18
a5ox6s | 21 18 16/19 17 15/18 18 15/28 26 20 (26 23 19 (26 22 19
asox7s | 22 19 17/24 18 16/19 17 16/30 25 23 |28 24 22 (26 23 20
ayoxés | 24 20 18/22 19 17/24 18 17/32 27 23/30 26 22 |27 23 20
200x6s | 28 246 21/26 22 20/26 24 20/37 32 27 |35 30 25 30 28 2A
2f2moxes 38 32 29/35 31 28 33 29 27 47 42 38 be 40 36 42 39 Zone
20x63 | 3.4 28 2532 27 2H | 29 26 24 | M3 3.7 529) 4 Su Bw 3.6 32H 29H
30x63 | 40 35 3238 34 30m 3.6 32 28 5.0 Abou AOhus 47 A300 - | AS AObvn
‘Shaded rows refer to hySPANs. All other sections are hySPAN,
‘Size built by vertical nal lamination ~ refer Detail H (page 25)
‘See design for spans and bearings.
Minimum bearing = 50 mm at end supports and 100 mm at internat
“supports for continuous span members unless noted otherwise a5
‘SPANseus,
BEARER SUPPORTING SINGLE OR UPPER STOREY
TOAD BEARING WALLS, at
For erste technical are product suppor inching assistance in sting freecall 321800 808)131
aN solutions range
Floor Joists
Supporting Floor Loads only
Table 3
ran 700K OST SPACING fo
secon ‘50 eo ‘60 wo
save on) | sev of) | aN on —_[_SPANED OM
yous) a7 oa 16 03 20 oa 3 03
sons tak 05 7 oa 22 os 20 oa
noes 23 6 22 05 2 06 25 os
Bows | 27 os 26 o7 33 os 30 07
nos 30 03 28 os a7 os 33 os
wos | 32 o3 30 os 38 os 8 os
tos 34 03 3a os aa 03 37 oa
poss 52 1 “8 13 a 1 Se 3
‘Shaded rows reer to hySPANs. All other sections are hySPAN,
Minimum bearing ~ 30 mm at end supports and 45 mm at internal support fr continuous span members
Floor Rigidity
In the selection of floor joist size fora
siven span, specifies should use the
above maximum joist spans for guidance
andin addition take into account the
intended occupancy or use of the floor.
Floors supporting partition walls,
those constructed using more rigid
flooring orincluding ceiling battens will
hhave improved dynamic performance.
These factors may also be taken into
consideration in selection of loarjoist size.
sorsiswirojane Requiee
UATERAL RESTRAINT
[ATSUPPORTS = REFER
Asiesu2coan23
design@®
hyJOIST Options Range
CCHH Woodproducts Australia also has @
range of composite plywood LVL Hoists
Ideally suited for use in applications such
a floor joists and rafters. With ten sizes
ranging in depth from 200 to 400 mm,
hylOIST provide the perfect long span
solution for mid floor joist design, and
allows for concealed services within the
depth ofthe floor. To explore the benefits
‘of hyJO1ST and to obtain sizing use the
free designIT software, or call our free call,
market support service on 1800 808 131.
hysranFLooRjoisis
‘Overhanging Balconies
Overhangs detailed above have been
designed to support balcony live
loads. Overhanging floor joists used
for balconies should eltherbe totally
weather protected or preservative treated
to H3 level and painted or stained. Refer
durability requirements as noted on
Page 2 of this brochure.
OVERHANG
END TRIMMER
‘Optimised sizing from the full hySPAN range can be obtained using the free designlT software.
wwwchhsoftware.com/designIT
YS
ENGINEERED WOOD PRODUCTS
Floor Joists
Supporting Parallel Load Bearing Walls Over Openings
Table 4
Floor joists supporting parallel load bearing walls over large spans can deflect excessively even ifthe ‘rule of thumb practice of
doubling joists is followed. The following tables give maximum spans for dauble joists for various roof loads. Roof load width may
be determined by reference to the diagrams on page 3.
SHEET ROOF AND CEILING
nan oor oa WOT RU)
fom TAKUM SESPAN GD simu CONTRUOUS SPAN
aposs 7 16 14 3 23 2a B ia
apex 8 7 1 1 25 23 2a 1»
ansoxas | 27 2 22 20 36 32 23 a
awoxes 28 26 2 22 38 35 32 30
aiisoas | 3a 2 2s 2 a a7 3 3
aiimxss | 32 2 2 23 “3 3 35 3300
aivonss 37 3 30 2 ‘a ‘a to 30
aiwexss 33 23 2 30 sa “7 4a a
dimen 1 3 3 3 32 ‘3 +3 ‘200
ain 56 st a as @ a 60m 500
aps00%0s 36 32 “3 46 10 oa fine ou
TaD ROOT Ao CHUNG
Pan oor OAD WTR
fom) vin SHCA GD Tsu CONTUOUS SPA
apo as B 1 ia 20 17 rr a
aeons 16 14 12 a 22 1» 7 1
zisoass | 2 1 1s 1B 2 ba 2 20
yisoxas 3 20 a 16 3 26 2 22
aruoxss 25 2a » 1 3 23 26 2
aiisones | 24 23 20 35 30 a7 23
airenss | 27 2 2a 20 a 32 dm 29
aiivonss 34 2 2 22 a Mow doe 280
aisexss 34 23 26 2a a 38 bm 3300
zin00nes 38 30 27 2s te +0 Dow
diwoxes 2 a7 33 ua sa tbo
dawns 50 “a so “ Some 5060 Sun
ays00%8s | 30 mn 40 «2 Sis ———5060 Gan
‘Shaded rows refer to hySPANs. All other sections are hySPAN,
* Size built-up by vertial nail lamination ~ refer Detail (page 25),
‘See design for spans and bearings.
‘Minimum bearing = 30 mm at end supports and 45 mm at internal support fr continuous span members unless noted otherwise
as SPANSns,
For erste technical are product suppor inching assistance in sting freecall 321800 808)131
aN solutions range
Lintels
In Single or Upper Storey Load Bearing External Walls
Table 5
SHEET ROOFAND CELINE
tySPaN
stcnion ROOF LOAD WIDTH RUF (a)
DxB 18 3.0 42 54 66
om) MAXIMUM SINGLE SPAN (m)
30x45 3 a5 13 ua ie
nos 2a 20 17 ts 13
roxas 26 22 19 ra 15
140035 27 2a 2a te 17
uoxss 29 as 2a aa 1
150035 be 2s 23 20 ne
50x05, 30 27 da 23 20
170035 MM 27 as de 24
10x65 33 2» a7 25 2a
330035 ba 30 28 26 25m
90x45 36 3a a9 2s 26
200135 25 3 23 27 25.0
200x465 ar 33 30 28 ar
00x63 “0 Be 33 a 29
240235 4 36 33 3a 2.50
roxas “3 ae 3s 33 a
none 46 a 37 35 2
290135 as aa 36 32 280
90x65 50 aa 40 38 ie
30x45 50 as an 38 30
300%63 sa ae a5 42 “0
360x83 a 55 5a 4a 4a
THD ROOF AND CHUNG
tysPaN
SstcTion ROOF LOAD WIOTH-RUF (a)
OxB 18 3.0 AD 5a 66
(om) MAXIMUM SINGLE SPAN (m)
30x45 ta 73 12 1 ie
nos i is 1 2B 2
ta0xes i 16 14 1a 3
140335 20 1 1s Le i
toes 23 1 1 1s 1
15035 22 1 te 1 1
50x05 2a 2o 7 16 1s
170035 2s do te 17 te
70x65 26 23 20 ts i
30035 27 2a 2a 1 ne
90x85 30 26 23 aa ray
200135 as my 22 20 8s
200x465 30 26 2 22 20
00x03 MM 23 de 2a 23
240235 aa 29 26 2500 2369
roxas 36 3a 28 26 pee
nore 38 3a ba 2 a7
290435 38 3h 3a 230 2700
a90n65 a 26 da 33 3.0.5
30x45 “a 37 3a 3a 2.0.
300%62 45 39 37 35 33
seoxes Ss 46 42 33 ites
‘Shaded rows reer to hySPANs All other sections are hySPAN,
Minimum bearing 35 mm at end supports unless noted otherwise as SPANoosno,
‘Optimised sizing from the full hySPAN range can be obtained using the free designIT software.
design@D Thmctnsswaecom/esignit
ENGINEERED WOOD PRODUCTS
Lintels
In Lower Storey Load Bearing External Walls
Table 6
SHEET ROOF AN CELINE
7L00R LOAD WIDTH FLW
hySPAN wi vo
stcnon 18 2s 30
oxB ROOF LOAD WIDTH RUN oD
Gon 18, 2 66 18 Ad 66 AQ 66
THARIUN SWGLESPAN oD
Bons | 36 ua 3 15 1a B 7 3 7
Mons 19 17 16 ae 16 a5 a7 16 a5
ssoxes 2 te 1 1 wv 16 1 te 18
roxes | 22 2o 1 2 19 as 20 ne 17
syoxas | 25 23 a 24 aa a aa aaa
rooxes | 26 ey 22 25 23 aa 23a 22m 20a
no0xes | 29 26 25 ar as 2a 26 2a 23
ainooxss*| 32 30 28 3a 28 27 23 27 26
auoxas | 3 29 2769 | 3.0m ade 260g | aa aes
noxes | 34 BM 29 32 30 2s 3a 25m 27h
ajasoxsse 37 as 22 a5 22 ba aa a 3a
awoxss | 36m 34m 32m | Sun 3.200 Btmo | 33on Sg 3.008
g00xds | dem 2d 3.2m | Sap Dodoo | Dry 3208.
300x840 a7 35 38 Bio 3 han | Day 3h) 38
apsaones | 63 to 3B aa 33 37 to 38 ew
360x845 42m 40m | 43a tun 3.309 | 4209 3.8093.
TWEED ROOF AND CELING
loom LOAD WIOTH FUT =)
tysPaN
SECTION 18 24 3.0
Dxe ROOF LOAD WIDTH RU (a)
om 18 42 66 1.8 42 66 18 42 66
NARIMUM SWGLESPAN
Boxe | ia 2 i te 12 a Bs 2 i
swoxes | 47 15 13 16 4a B 16 ta Fs
tsoxes | te i 1 17 ts he te i 2
syoxes | 20 7 te 19 7 3 » te Mus
wyoxes | 23 20 ttm | 22 13 tam | atm 190 170
noones | 24 da tte) 23 do tam | 2am tan as
rooxes | 27 2 at 2s 22 20 2a 2 20
ainooxsse | 3.0 de 23 29 25 23 ar 2a 22
mons | 29 EE E27 7
dor | 34 ar au | 30 a dane | 290 2mm Bae
aiasoxas*| 35 31 28 34 30 28 32 30 a7
ayoxss | 3m 3.00 27on | 3300 2900 2Foa | Slow 2m oe
30065 | 34m 300 = 2By | 33003009 =n | 3.2m 2B
gone 37 paw aw | 2b 32 3.0m | So 3m
aps00xsst| 40 36 33m | 38 35 330 | 38 35m 3.2m
peones 42 Dias 35m | Adan 300 don | yon
‘Shaded rows refer to hySPANS All other sections are hySPAN,
Minimum bearing 35 mm unless otherwise denoted as SPANixs.
* Size builtup by vertical nal lamination ~ refer Detail? (page 25).
INTEL M ALOWER STOREY
Lono seaaeroeeNa wail J]
—E
For erste technical are product suppor inching assistance in sting freecall 321800 808)131
aN solutions range
Lintels
Supporting Truncated Girder Truss
Table 7
a0 SETBACK
SET ROOF AND LNG TED ROOF AND CaLING
tysPaN
oe TRUSS SPAN nd TRUSS SPAN nd
DxB 60 9.0 12.0 6.0 9.0 12.0
om) MAXIMUM SPAN (m) MAXIMUM SPAN (m)
Boxes a7 1 Fe 1 09 oe
140335 17 14 12 14 03 0am
50x65 a 1 15 14 1 to
170x35 22 1 Le 1s 12 tay
rrox0s as a 19 1 1 12
90x45 ae 2a 23 2a 17 15
00x45 29 26 2ubow 22 1 16
200%63 Ma 2s 26 25 a 1
airooxass| 35 32 30 28 2s 2s
2uoxas a aaa 2900 2760 7a aa
40x63 3 33 ba 29 2s dow
aiaoxsst 6 38 35 33 30 2am
90x45 2» 36 3a 3200 2900 208
00x45 40 7 los 3.du0 200 aos
300263 oa 40 38 35 3200 30:0
aps00xss+| 69 45 a2 33 36 330
sone 5a 47 aa as 278 2.500
Shaded roms ert hySPANs. Al ther sections are SPAN.
Finimurn bearing 35 mm unless nated thernise as SPAN ern
+ Sle bu-up byvertanallomination~efer etal page 23,
ume,
4
support
0 50
rmuncareD
IRD TRS
cus
ee ae
unre-}
wr [ sree
‘SETBACK OR STATION
INTEL SPAR
‘Optimised sizing from the full hySPAN range can be obtained using the free designIT software.
design@D Thmctnsswaecom/esignit
ENGINEERED WOOD PRODUCTS
Lintels Supporting Strutting Beams
Strutting Beam Supporting Underpurlins and Hanging Beams
Table 8
SHEET ROOF AND CEILING TED ROOF AND CEILING
tysean | Maximum
SECTION | HANGING BEAM STRUTTING BEAM SPAN (w)
bxs | sunoeRPunu 3 a2 BBO | 8G PBC
om) SPAN (n)
"MAXIMUM SINGLE SPAN (m)
24 2492322
Monts 42 222019 a7 | 14 te 38
24 282726 ae | 20 1918
150x63
42 26 25 dh ax | 1s a7
2a 28276 25 | 20 19 49a
170x405
42 26 252s a2 | 1s 17 6 as
2 1 o 2 2 2s -22~«SS2
170x685 ‘ 2 3 ° 7
42 29 28a 25 | 21 20 38
24 3231)
190x405
a2 30 2972s | ttt
2 2 1 1 2 2 2 2. 22
aooxes 4 3 3. E 30 3 5 4 3
a2 ba 28 ass | eat
24 35 OAS)
200263
42 3332 tg go | sk
auones 24 3B OS7CHOSC«CH SSC S| CSB
42 3635 e332 | we areas
2 a1 40
auoxe 39S 8
42 39358 a7 35 sa | 53a
awn) a6 45 COS AS| TGCS
42 sa 42 ate |
2a 49 48 AT S| GBT 8
300s 42 4746 ka ska |g 88
2 53. 52OSA OS) SD
2/300%45*
42 si 50a ke | tt koa
2. 2 a 2 1
aeone 4 56 OAC 5. 45k 4
42 sa 52 sa 50a | 4s en
Shaded rows refer to hySPANs Allother sections are hySPAN.
> Size built-up by vertical nail lamination
UNDEURLNS
why
For erste technical are product suppor inching assistance in sting freecall 321800 808)131
aN solutions range
Rafters
Design Wind Classification N1/N2
Table 9
sneaks conTavous aan
nyse TSIM AFTER SENG Gd
Semon | oor mass eo 00 oo 00
Cr a
m | 4 | of | 33 | os | so | os | ae | or
20x35 40, 32 09 29 o8 43 os 38 OF
| as | te | bop ae | oe | ne
or
wm | a2 | os | 37 os) se | ok | S|
130435 40, 3 1.0 3.0 09 46 09 41 os
mofo | | ees
m | sa [es] as) as) esa eof
| 4s | te | ae op) ak | Sa |e
30x45 40, 37 at 33, 1.0 5.0 09 44 09
me | oa | tos te |
[sa [ esa ee [aap et) ar
mp | ae | ae | aon | es | oe | Ss |e
140%35 40, 38 aa 33, 1.0 5.0 09 4s 09
mo | oa | a | ae aes]
ye | oat | ot | ae de) ee |e] a |e
50x45 40 42 12 38 aa 57 a 5.0 10
eo
me | je | oa) ae kk | ke | ase
17035 40 4a 12 3 12 58 a 53 10
eo foe | |
bm foo, | | se om | ok | | te
w70x45 40 4g 1a Aa 13, 6a 12 37 aa
of oe | |
mp | a | | ss) mo) aa
190135 40 50 1s as 13 67 13 60 12
mo | to | te | 3s | s| oe ||
» | « | ou | @ | oi we | oa
70045 40 56 16 5.0, 1s 74 cry 66 13
| ae | ts | ge |
~) [ae | goa
» | 7 | ou | a | ue
240x35 40 63 18 5.6 17 7S 1s
mo | se | to | ae te | ew | ote | te |
or
ws | 0) 8 | te | ota | ae
240xas 40, 67 20 60 1g
mofo | ae | ae | ae | ts |e
‘Shaded rows reer to hySPANs, All other sections ate hySPAN,
‘See design for spans and bearings.
© overhang (O/H) applies forbiedsmouth not exceeding 0/3 ~ see Detail H12 (page 26).
‘Optimised sizing from the full hySPAN range can be obtained using the free designIT software.
design@D Thmctnsswaecom/esignit
a)
It kek a ce aa >
Rafters
Design Wind Classification N3
Table 9 continued
rysoan TSIM FER SENG
Semon | oor mass eo 00 oo 00
rr a
m | te | of | 3s) os | 3 | oe | ae | or
20x35 40, 32 09 29 o8 43 os 38 OF
| as | te | oop ae | oe |g
or
wm | a2 | os | 37 os) Se | ok |S |r
130435 40, 3 1.0 3.0 09 46 09 41 os
mofo | | ees
ie) ss ee asap
| as | te | ae op) ak | aa |e
30x45 40, 37 at 33, 1.0 5.0 09 44 09
mo | oa | te | os |e ||
m [sa [es | as) ape asap
wp | ae | ae | aon | ea | oe | Sa |e
140%35 40, 38 aa 33, 1.0 5.0 09 4s 09
mo | oa | a | ae ges]
ye | ost | ot | ae de) ee) te] at |e
50x45 40 42 12 38 aa 57 a 5.0 10
eo
| ose | ot) as) fo) to) eo | te
17035 40 4s 12 3 12 59 a 53 10
eo fos | |
m for | | se oe | oak | | te
w70K45 40 4g 1a A2 13, 6a 12 37 aa
mo | oa | |
ep | a | | ss) a | x] a | ee | os
190135 40 50 1s as 13 67 13 6 12
mo | a | oe | os |e | |
» | « | ou | oe | ou me)
70045 40 56 16 5.0, 1s 74 cry 66 13
| ae | te | ae tee |
~) aa | ar] «sa 745
m3 | ou | @ | te nm | a3
240235 40 63 18 5.6 7 ma 1s
so | a0 | ae | te | ee | ae | te |
~) 98) ae) ana
ws | 0) 78 | te | ota | a
240xas 40, 67 20 60 1g
mo foes | ae) ae | ae | ts |e
Shaded rows refer to hySPANs. Al other sections are hySPAN,
‘See design for spans and bearings.
overhang (O/H) applies for birdsmouth not exceeding 3 ~ see Detal¥12 (page 26)
For erste technical are product suppor inching assistance in sting freecall 321800 808)131
aN solutions range
Hip or Valley Rafters
Supporting Rafters only (not supporting underpurlins)
Table 10
stern seer Ro9F onty senor ‘meRooroMty TusD oor
Gon) "MAXIMUM SINGLE SPAN (m)
‘20835 aa 2a 3a 23
s20x0s 33 30 26 as
sMon3s as a a7 26
150835 M6 22 a a7
170235 a 2 ba 20
sons 42 a 33 a
90x45 se re 36 33
200005 4 a a7 Ds
aoxas sa 43 43 aa
sons a 37 ts a
0335 3a xa 30 2
20x05 ‘a 2 a 20
0x65 42 a is na
0x35 sa 3a 33 2
150435 4a 40 3 23
sons a a a7 as
0835 “7 4a a 36
roxas 51 4 so 3”
90x05 56 sa 4a a
200035 3 4 “3 a
2o0xas se 32 se 4
oxas @ a 53 54
as0x05 es «7 et se
00x63 82 16 6 oa
‘Shaded rows refer to hySPAN All other sections are hySPAN.
SINGLE SPAN HIP RAFTER CONTINUOUS SPAN HIP RAFTER
CELUNG JOISTS ARE NOT elu oIsts ARE NOT
ss SHOWN FOR CLARITY
nore
4 USETHELARGEST SPAR dL, ORL) 70 ENTER THETABLE
2 THE LARGEST SPAN SHOULD NOY BE GREATER THAN TWICE THE ADJACENT
SPAN, OTHERWISE USE THE SINGLE SPAN TABLE
‘Optimised sizing from the full hySPAN range can be obtained using the free designIT software.
design@D Thmctnsswaecom/esignit
ENGINEERED WOOD PRODUCTS amy
Ceiling Joists
Supporting Ceiling Lining only
Table 11
TySPAN ‘ENG JOIST SPACING fm)
stcrion
a 450 00 300 450 00 300
om) ‘MAXIMUM SINGLE SPAN ‘MAXIM CONTINUOUS SPAN =)
90x35 35 35 35 30 30 30
90x45 29 23 23 2 2 34
120435 33 a a7 46 46 46
20845 4a 4a 29 52 5a 52
30x35 ry 2 33 5A sa sa
30x45 43 46 a2 57 s7 56
40x35 “9 “7 ry ry se 55
uoxas sa 43 45 64 62 57
150835" 5 43 45 6 61 57
50x45 53 5a ar es 6a 59
‘Shaded rows refer to hySPANs All other sections ate hySPAN,
Install permanent batten at mid span at top of al olsts and braced back toa pont of rity to prevent rollover under constuction
and maintenance loads,
'»elling joists not xed to rafters require locking at supports to prevent rollover.
‘ovERBATTEN
MIM 70mm 35 mm F5 PINE
een
For erste technical are product suppor inching assistance in sting freecall 321800 808)131
aN solutions range
Hanging Beams
Supporting Ceiling Joists
Table 12
ran GELNC TORO WETH GD
om TAMU SLES
jonas 30°~
Strutting Beams
Supporting Underpurlins and Ceiling Joists*/Hanging Beams*
Table 15
hysPan ‘SHEET ROOF AND CEILING
SECTION ROOF AREA (m")
xB 60 9.0 120 15.0, 18.0
oo [MAXIMUM SPAN (rn)
170x63 30 27 25 23 2a
2/170x45* 35 Ba 23 26 25
2/190x35* aT 33 3a 28 25
20x63" 37 33 3.0 28 26
2/200x45* 40 38 38 33 BA
240x63" 43 40 38 36 34
2/240 x45* 4g 4s 43 4a 39
2/290%45 56 53 50 4g 46
30x63" 52 48 46 Aa 42
360%63" 60 57 54 52 50
40063 6s 62 53 57 55
450x638" 74 68 65 63 64
hySPAN TILED ROOF AND CEILING
SECTION ROOF AREA (mn!)
Dxe 60 9.0 320 15.0 38.0
(om) [MAXIMUM SPAN Gn)
170x63 23 20 7 16 14
2/370x45* 27 23 2a 19 a
2/190x35* 29 25 22 20 18
20x63" 28 25 22 20 18
2/200x45* 34 29 26 2a 22
240x630) 37 32 28 26 24
2/240 x45* 41 38 34 3a 28
2/290x454_ 49 4s 42 28, a7
300%63" 4s 4a 38 35 33
360%63" 53 48 4s 42 4.005
40x63" 58 53 43 47 bh
450%63° 6a 53 58 52 5.011
‘Shaded rows reerto hySPANs All other sections are hySPAN,
[Minimum bearing 35 mm at end supports, unless noted otherwise SPANbcxws,
‘+ Size built-up by vertical nail lamination ~ refer Detal Hi (page 23).
4 Sizes suitable for average hanging beam span/ceilingload width - 3.0.
1» Provide end restraint at supports ~ refer Detail HB/H9 (page 25). ROOT AREA
‘SUPPORTED
ROOFAREA
srayrTINe
BeAM
srRuTTING BEAM
For erste technical are product suppor inching assistance in sting freecall 321800 808)131
aN solutions range
Roof Beams
Ridge, Intermediate, Eave and Bressumer Beams
Table 16
SHEET ROOFAND CELINE
tySPaN
stcnion ROOF LOAD WIDTH RUF (a)
DxB Ezy 27 3.0 3.6 42 48 5A 6.0
(om) ‘MAXIMUM SINGLE SPAN (m)_
woxes ar 3 3S 23 22 3a 20 3
sexes | 30 2» 2s 26 2s 23 22 2
90x 34 33 32 30 2e 27 2s 2a
n00xs 36 aa a3 Mo 29 a8 26 2s
o0xes | 39 ae a7 a 32 a 23 ae
noxas | 43 a2 40 37 35 3 32 aa
wore | 47 as 44 “3 a a 2s a
asoxes 52 sa as 4s a 4 33 3a
yooxes | 53 sa a3 46 a aa 2 ae
yooxes | 53 36 sa sa aa he 4a 42
woox7s 6 59 sa sa 5a as 46 aa
seoxes | 70 er 6s oa se 35 52 50
wooxas | 68 oe ea ss sa a “a a
sores | 77 7 72 er ea e sa se
sooa7s | 8a 7 16 na 6 ou 6a 59
asoxes | a6 83 20 16 22 es és
‘maviuM CONTINUOUS SPARTA)
woxes | 36 3a 3 a 2 28 26 2a
roxas | aa 33 37 as 33 ba 30 ae
190x058 | 46 aa 2 40 38 36 23 32
aoonss | Ae 46 4a a 2 a a 22
nooxes | 53, sa “3 46 43 a 39 ae
mores 58 56 53 a 4s 43 40 3a
nore | 62 e1 59 55 52 “3 a7 4s
asoxss 65 «a 60 55 5a as
pooxss 6 @ eo 3A 5a 4s 46
sooxes | 79 75 23 ee es 6a se ss
noox7s 8 20 a 72 es és a eo
yaoxes | 93 29 ts 29 23 6s
‘Shaded rows refer to hySPAN-. All other sections are hySPAN,
‘See desiglT for spans and beatings.
‘Minimum bearing = 45 mm at end supports and 90 mm at internal supports for continuous span members
riw= bth
use RAFTER
INTERMEDIATE BEAM
noce Beam 4 INTERMEDIATE BEAM
‘Optimised sizing from the full hySPAN range can be obtained using the free designIT software.
design@D Thmctnsswaecom/esignit
ae)
It kek a ce aa >
Roof Beams
Ridge, Intermediate, Eave and Bressumer Beams
Table 16 continued
TILED ROOF AND CEILING
hySPAN
SECTION ‘ROOF LOAD WIDTH RLW? (=)
bxB 24 27 30 36 a2 43 5a 60
om [MAXIMUM SINGLE SPAN (m)
150%45 2 20 19 18 wy 16 16 15
70x45 26 23 22 2a 20 Fe 18 a7
190x465 27 26 25 23 22 24 20 20
200%45 28 27 26 2 23 22 24 20
200%63 34 30 29 a7 26 2a 23 23
20045 3a 33. 32 3.0 28 27 26 25
240%63 37 38 35 32 3A 29 28 27
290x45 4a 40 38 36 34 32 3a 29
300%45 42 40 39 36 34 33 30 28
300%63 46 45 43 40 38 37 35 3
300%75 49 47 46 43 4a 38. 37, 36
360x653 56 53 52 8 46 44 42 4.0
400% 63 62 59. 57 5a 5a “9 470 AS
400%75 65 63 60 57, 5a 5a 49 A.Bes
MAXIMUM CONTINUOUS SPAN Cn)
150x45 28 27 26 2a 23 22 2a 19
a70x85 32 aa 29 28 26 25, 23 22
190x485 36 35 3a 32. 30 27 26 24
200%45 37 36 35 33 34 28 27 2509
200%63 42 40 39 36 vy 33 a4 30
28045 46 4a 42 39 36 Bhs 3.208 3.005
280x65 50 48 46 43 4a 38. 38 3.50)
290%45 52 50 47 4.0m 4.030 3.8m 3.600)
300%63 62 60 5 5a 5.t00 4910 A600 A308
300%75 66 63. 61 57, 5a 5.200 5.000 A708
360%63 74 7 6a 6300) 5.509 55a 5.20
‘Shaded rons refer to hySPANs. All other sections are hySPAN.
See desiglT for spans and beatings.
Minimum bearing = 50 mm at end supports and 100 mm at internal supports for continuous span members unless noted otherwise
a SPANoama,
TT ‘Russe Roar
eAVEBEAM
4 rows
LW
4
EAVE AND BRESSUMER BEAM
For erste technical are product suppor inching assistance in sting freecall 321800 808)131
aN solutions range
Verandah Beams
Table 17
ran 2007 DRO WOTTRIN
So monies gg ag aaa |p aaa
fom Tani SHCLESPAN TD Sa CONTRUGUS SPAN
‘ 230333833
% is | st
ona ia 3@ Pep kaa
» 32a 3
fo 3733 Se 32
0 hae oes 8
10x05 70 ee ‘9 at
io 28 ee 38 ea
% 23 doe go ea
15056 73 ‘oe 53 asa
‘o ghar 38a
0 2s ade 33 baa?
sons 1 es Ske
‘o 3238 $8 Se
% as dad 33 bea
0x6 10 sas a $e a3
io S328 ka
oe oes
ox % iy ta tess
ra ee er
wo Se 32 oS
a ase
200405 ° 504s 42] es
‘o 3733 OS
% toe te | ste
00465 io Se a )
i e370 Sh Se Sa
Ay Shee
Hons 1% Sy Saye e
x fa? a 3a
o ta 78
20 3 2S)
nox 10 39 saa
% = a | oe ep ak
% oes
VERANDA BEAM.
‘Optimised sizing from the full hySPAN range can be obtained using the free designIT software.
design@D Thmctnsswaecom/esignit
a
It kek a ce aa >
Garage Roof Pitching Beams
For Trussed or Pitched Roofs
Table 18
SHEET ROOFAND CEILING
hySPaN
a ROOF LOAD WIDTH RW" (nd
DxB 2 27 30 36 a2 48 5a 60 66
om MAXIMUM SINGLE SPAN (7)
10xes | 3a 32 3a 23. 28 27 26 25 25
nooxes | 35 33 32 30 29. a7 26 26 25
yooxes | 39 37 36 34 32 30 29 28 27
moxes 43, an 38. a7 35 33 32 30 29
roxes | 47 45 a3 a 38 36 3a 33 32
aoxes | 50 43 a As 42 49 38 36 35
sooxds | 5.1 43 4s 45 43 4a 38 a7 35
30x63 | 54 53 5a 49. ar 45. 44 aa 40
3ooxes | 62 60 59 36 5a 52 50 49 48
foxes | 62 59 56 5a 46 43 40 38 36
400x667 65 63 60 58 56 54 53 5a
450x683 | 73 74 70 66 6a 61 53 57 55
MAXIMUM CONTINUOUS SPAN Cn}
awoxes | 45 aa aa 38. 37 35 34 3a 3a
roxas | 47 45 43 4a 38 36 35 33 32
pox | 5. 43 48 45 43 aa 38 37 36
roxas | 5.4 52 5a 43 a7 as a2 40 38
mores | 58 56 ba 52 50 rs 46 45 43
ysoxes | 6.2 64 58. 56 53 54 49. a7 4H
3ooxss | 63 6a 60 56 53 54 49 “7 at
3o0xes | 68 66 6a 6 53 57 55 53 5a
peoxes | 77 15 13 70 67 65 63 6a 598
tooxes | 76 73 7 66 61 58 Sa sae 458
4ooxes | 84 8 73 15 13 70 67 65 eat
asoxes | 9.3 as 86 3 73 16 Tat 736 60
‘Shaded roms refer to hySPAN- Al other sections ar hySPAN.
See designlT for spans and beatings.
4 Indicated minimum end bearing 65 mm and an interna bearing of 140 mm,
renin BEAM
For erste technical are product suppor inching assistance in sting freecall 321800 808)131
aN solutions range
Garage Roof Pitching Beams
For Trussed or Pitched Roofs
Table 18 continued
TILED ROOF AND CEILING
hysPan
en ROOFLOAD WIDTH RLW (m)
DxB 26 27 30 36 a2 48 5a 0 66
om MAXIMUM SINGLE SPAN (n)
190%05 27 26 25 2b 22 2a 20 19 18
20x05 27 26 26 2a 23 22 24 20 19
20063 3a 29 28 27 25 24 23 22 22
moxts 3.4 32, Bt 29 28 27 26 25, 24
20x63 37 36 3 32 3.0 29 28 27 26
asoxas | 4a 39. 38. 36 2 32 aa 30 29
3ooxas | at 40 38 36 3 32 3a 30 29
300x6s | 46 4a 43 40 38 36 35 3a 32
360x63 52. 5a 50 a7 6 44 42 40 3908
40063 57 55, 5a 5a as ar 46 4500 4348
50x63 | 62 60 59. 56 5a 52 5.00 4300 480
[MAXIMUM CONTINUOUS SPAN (rm)
ayoxs | 36 3a 33 3 30 28 26 23 2ae
20045 a7 36 3a 32 30 28 27 25H 2a
200x6s | at 40 38 36 3a 32 a4 30 28
20x85 45 4a 42 39 36 3.48 3.28 3.08 298
mox6s | 48 47 45. 43 rr 19. a7 2H 3a
29045 52. 50 48 at aa 3.88 art 3H
300%65 57 55. 5 5a 49 aa ‘ot 438 aan
36x63 | 65 63 62 5.98 5.64 sa 5.24 5.08
‘Shaded rows reer to hySPANs, All other sections are hySPAN,
See desigalT for spans and bearings.
4 Indicated minimum end bearing 5 mm and an Internal bearing of 140 mm.
Minimum bearing 45 mm at end supports unless noted otherwise SPANsuans and 90 mm at internal supports for continuous span members.
Prrchine seam
TRUSSED ROOF
‘Optimised sizing from the full hySPAN range can be obtained using the free designIT software.
design@D Thmctnsswaecom/esignit
a)
ENGINEERED WOOD PRODUCTS
Common Installation Details (for residential framing)
The following common hySPAN installation details should be followed where required. Further advice can be found in the
installation details section ofthe Carter Holt Harvey designIT software.
VERTICAL NAIL LAMINATION
Section Size | Minimum | Minimum
“o Nail Dia
35 3.06 mm
“5 330mm | 90mm
6 330mm | 100mm
DETAILHA,
‘CHAMFER OF hySPAN AT SUPPORTS
aren
You might also like
- LWX Structural Engineered Lumber Issue 3 PDFNo ratings yetLWX Structural Engineered Lumber Issue 3 PDF20 pages
- PosiStrut Floor and Roof Installation InstructionsNo ratings yetPosiStrut Floor and Roof Installation Instructions28 pages
- LP Solidstart LVL Technical Guide EnglishNo ratings yetLP Solidstart LVL Technical Guide English16 pages
- 20160401b33d44-Scyon Axon Installation Manual May 2015 v2 FANo ratings yet20160401b33d44-Scyon Axon Installation Manual May 2015 v2 FA8 pages
- Jamb Detail Head & Sill Detail: Aa Series 125Mm Frame Windows & Doors (Superlite Window Illustrated)No ratings yetJamb Detail Head & Sill Detail: Aa Series 125Mm Frame Windows & Doors (Superlite Window Illustrated)6 pages
- AS1720.4 - Fire Resistance of Structural Timber MembersNo ratings yetAS1720.4 - Fire Resistance of Structural Timber Members11 pages
- Bondor Metecno Roof Guide Tech and InstallNo ratings yetBondor Metecno Roof Guide Tech and Install2 pages
- AS 4773.1-2010 Masonry in Small Buildings DesignNo ratings yetAS 4773.1-2010 Masonry in Small Buildings Design108 pages
- Plywood Used in So Many Different Ways: Eaturing Lywood in UildingsNo ratings yetPlywood Used in So Many Different Ways: Eaturing Lywood in Uildings23 pages
- Lecture 5 (3) - Pitched Roofs & Roof TrussesNo ratings yetLecture 5 (3) - Pitched Roofs & Roof Trusses53 pages
- Wide Module Pan Skip Joist Spandrel Torsion Concrete Floor Design Detailing PDFNo ratings yetWide Module Pan Skip Joist Spandrel Torsion Concrete Floor Design Detailing PDF92 pages
- CHH HyJoist Design and Installation GuideNo ratings yetCHH HyJoist Design and Installation Guide28 pages
- AS 1748-1997 Timber-Stress Graded - Product Requirements For Mechanically Stress Graded TimberNo ratings yetAS 1748-1997 Timber-Stress Graded - Product Requirements For Mechanically Stress Graded Timber16 pages
- As 4785.1-2002 Timber - Softwood - Sawn and Milled Products Product SpecificationNo ratings yetAs 4785.1-2002 Timber - Softwood - Sawn and Milled Products Product Specification9 pages
- Construction of Buildings in Bushfire Prone Areas To AS 3959 2009No ratings yetConstruction of Buildings in Bushfire Prone Areas To AS 3959 20097 pages
- American Institute of Timber Construction: AITC 112-93No ratings yetAmerican Institute of Timber Construction: AITC 112-9319 pages
- HSS Article HSS Connection Software 113021No ratings yetHSS Article HSS Connection Software 1130217 pages
- Det-0104-Window Jamb - Brick Veneer Wall-CNo ratings yetDet-0104-Window Jamb - Brick Veneer Wall-C1 page
- CE429 - U04 - Day1 - Beam Design - FlexureNo ratings yetCE429 - U04 - Day1 - Beam Design - Flexure30 pages
- User Guide: Fixing of Bottom of Hardboard Bracing WallsNo ratings yetUser Guide: Fixing of Bottom of Hardboard Bracing Walls2 pages
- CCAA - T48 Guide To Industrial Floors and Pavements (2009)50% (2)CCAA - T48 Guide To Industrial Floors and Pavements (2009)125 pages
- 400 Narrowline Technical Manual - 2013!07!31No ratings yet400 Narrowline Technical Manual - 2013!07!3187 pages
- (BS 6446 - 1997) - Specification For Manufacture of Glued Structural Components of Timber and Wood Based Panels.No ratings yet(BS 6446 - 1997) - Specification For Manufacture of Glued Structural Components of Timber and Wood Based Panels.18 pages
- Design To As 3600:2001 of Suspended Concrete Floors Reinforced With Class L MeshNo ratings yetDesign To As 3600:2001 of Suspended Concrete Floors Reinforced With Class L Mesh10 pages
- LYT0020 - 2019.08.15 - L2P0W1 - Quick Selection Guide - TopspanNo ratings yetLYT0020 - 2019.08.15 - L2P0W1 - Quick Selection Guide - Topspan62 pages
- LYT0063 - 2023-11-17 - L10P0W1 - User Guide - Zeds and Cees - WEBNo ratings yetLYT0063 - 2023-11-17 - L10P0W1 - User Guide - Zeds and Cees - WEB64 pages
- Dincel Wall - Construction Manual - 2023No ratings yetDincel Wall - Construction Manual - 2023176 pages



