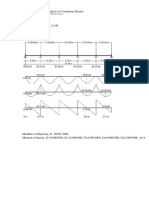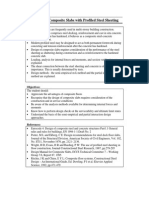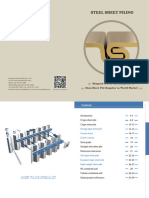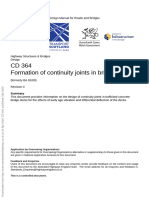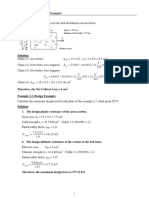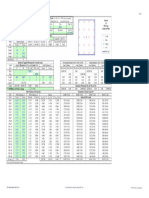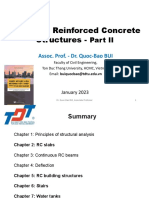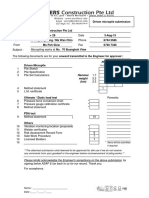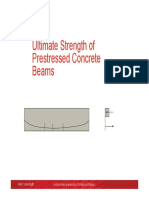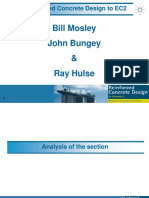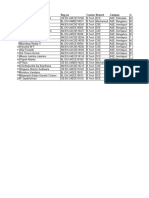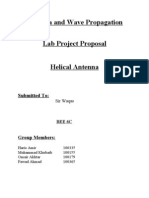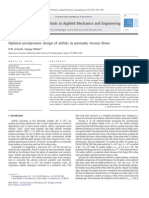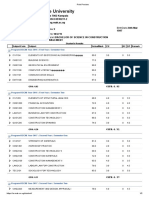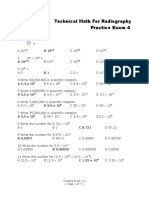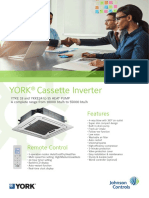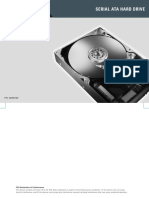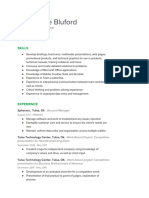NEHRP RECOMMENDED PROVISIONS SEISMIC DESIGN OF STEEL STRUCTURES
Context in NEHRP Recommended Provisions Steel behavior Reference standards and design strength Moment resisting frames Braced frames Other topics Summary
Instructional Material Complementing FEMA 451, Design Examples Steel Structures 10 - 1
Steel Design: Context in Provisions
Design basis: Strength limit state Using the 2003 NEHRP Recommended Provisions: Load combination Chap. 4 Seismic load analysis Chap. 5 Components and attachments Chap. 6 Design of steel structures Chap. 8 AISC Seismic and others
Instructional Material Complementing FEMA 451, Design Examples Steel Structures 10 - 2
Seismic Resisting Systems
Unbraced Frames
Joints are: Rigid/FR/PR/ Moment-resisting Seismic classes are: Special/intermediate/ Ordinary/not detailed
Monotonic Stress-Strain Behavior
Braced Frames
Concentric bracing Eccentric bracing
Instructional Material Complementing FEMA 451, Design Examples
Steel Structures 10 - 3
Instructional Material Complementing FEMA 451, Design Examples
Steel Structures 10 - 4
Bending of Steel Beam
Strain M Extreme fiber reaches yield strain and stress Stress
Plastic Hinge Formation
y y
y
Strain slightly above yield strain
y < < sh y
Section near plastic
u
sh y
Steel Structures 10 - 5 Instructional Material Complementing FEMA 451, Design Examples Steel Structures 10 - 6
Instructional Material Complementing FEMA 451, Design Examples
FEMA 451B Topic 10 Handouts
Steel Structures 1
�Cross - section Ductility
Conceptual moment - curvature
M Mp My
Moment Curvature
Laboratory Test -- Annealed W Beam
u u u = y y y
y y
Instructional Material Complementing FEMA 451, Design Examples
u
Steel Structures 10 - 7 Instructional Material Complementing FEMA 451, Design Examples Steel Structures 10 - 8
Behavior Modes For Beams
1
Mr OLM OHI OJG OJE OJK Elastic lateral tors. buckling Inelastic lateral tors. buckling Inelastic lateral tors. buckling Idealized behavior Strain hardening
Flexural Ductility of Steel Members
Practical Limits
Lateral torsional buckling Brace well Local buckling Limit width-to-thickness ratios for compression elements Fracture Avoid by proper detailing
Instructional Material Complementing FEMA 451, Design Examples
Steel Structures 10 - 9
Instructional Material Complementing FEMA 451, Design Examples
Steel Structures 10 - 10
Local and Lateral Buckling
Lateral Torsional Buckling
Instructional Material Complementing FEMA 451, Design Examples
Steel Structures 10 - 11
Instructional Material Complementing FEMA 451, Design Examples
Steel Structures 10 - 12
FEMA 451B Topic 10 Handouts
Steel Structures 2
�Local Buckling
b t Classical plate buckling solution:
Local Buckling
continued
With the plate buckling coefficient taken as 0.7 and an adjustment for residual stresses, the expression for b/t becomes:
cr =
k 2 E 12(1 2 )(b / t ) 2
b E 0.38 t Fy
This is the slenderness requirement given in the AISC specification for compact flanges of I-shaped sections in bending. The coefficient is further reduced for sections to be used in seismic applications in the AISC Seismic specification
b E 0.3 t Fy
Substituting = 0.3 and rearranging:
b kE 0.95 t Fy
Instructional Material Complementing FEMA 451, Design Examples
Steel Structures 10 - 13
Instructional Material Complementing FEMA 451, Design Examples
Steel Structures 10 - 14
Welded Beam to Column Laboratory Test - 1960s
Bolted Beam to Column Laboratory Test - 1960s
Instructional Material Complementing FEMA 451, Design Examples
Steel Structures 10 - 15
Instructional Material Complementing FEMA 451, Design Examples
Steel Structures 10 - 16
Pre-Northridge Standard
Following the 1994 Northridge earthquake, numerous failures of steel beam-to-column moment connections were identified. This led to a multiyear, multimillion dollar FEMAfunded research effort known as the SAC joint venture. The failures caused a fundamental rethinking of the design of seismic resistant steel moment connections.
Instructional Material Complementing FEMA 451, Design Examples
Steel Structures 10 - 17
Instructional Material Complementing FEMA 451, Design Examples
Steel Structures 10 - 18
FEMA 451B Topic 10 Handouts
Steel Structures 3
�Bottom Flange Weld Fracture Propagating Through Column Flange and Web
Beam Bottom Flange Weld Fracture Causing a Column Divot Fracture
Instructional Material Complementing FEMA 451, Design Examples
Steel Structures 10 - 19
Instructional Material Complementing FEMA 451, Design Examples
Steel Structures 10 - 20
Northridge Failure
Beam web
Northridge Failure
Crack through weld Note backup bar and runoff tab Column flange Backup bar Beam flange and web
Bottom flange of beam
Instructional Material Complementing FEMA 451, Design Examples
Steel Structures 10 - 21
Instructional Material Complementing FEMA 451, Design Examples
Steel Structures 10 - 22
Northridge Failures
Flexural Mechanics at a Joint
2 1
Weld
Weld Fusion
Column Divot
2 1
2 1 Cross Sections Fw Fy
Fy
1 2
Column Flange
HAZ
Lamellar Tear
Steel Structures 10 - 23
Beam Moment
Fw
Fw Z1 > Fy Z2
Steel Structures 10 - 24
Instructional Material Complementing FEMA 451, Design Examples
Instructional Material Complementing FEMA 451, Design Examples
FEMA 451B Topic 10 Handouts
Steel Structures 4
�Welded Steel Frames
Northridge showed serious flaws. Problems correlated with: - Weld material, detail concept and workmanship - Beam yield strength and size - Panel zone yield Repairs and new design - Move yield away from column face (cover plates, haunches, dog bone) - Verify through tests SAC Project: FEMA Publications 350 through 354
Instructional Material Complementing FEMA 451, Design Examples Steel Structures 10 - 25
Reduced Beam Section (RBS) Test Specimen SAC Joint Venture
Moment (MN-m) 4 2 0 -2 -4 -4 -2 0 2 4 Plastic Rotation (% rad)
Graphics courtesy of Professor Chia-Ming Uang, University of California San Diego
Instructional Material Complementing FEMA 451, Design Examples
Steel Structures 10 - 26
T-stub Beam-Column Test SAC Joint Venture
T-Stub Failure Mechanisms
Plastic hinge formation -- flange and web local buckling
Net section fracture in stem of T-stub
Photo courtesy of Professor Roberto Leon, Georgia Institute of Technology
Instructional Material Complementing FEMA 451, Design Examples Steel Structures 10 - 27
Photos courtesy of Professor Roberto Leon, Georgia Institute of Technology
Instructional Material Complementing FEMA 451, Design Examples Steel Structures 10 - 28
T-Stub Connection Moment Rotation Plot
FS-03 - Moment/Rotation
7000 6000 5000 4000 3000 2000 1000 0 -1000 -2000 -3000 -4000 -5000 -6000 -7000 -0.06 700 600 500 400 300 200 100 0 -100 -200 -300 -400 -500 -600 -700 -0.04 -0.02 0.00 0.02 0.04 0.06
Extended Moment End-Plate Connection Results
Rotation (rad)
Graphic courtesy of Professor Roberto Leon, Georgia Institute of Technology
Instructional Material Complementing FEMA 451, Design Examples Steel Structures 10 - 29
Moment (kN-m)
Moment (k-in)
Photo courtesy of Professor Thomas Murray, Virginia Tech
Instructional Material Complementing FEMA 451, Design Examples Steel Structures 10 - 30
FEMA 451B Topic 10 Handouts
Steel Structures 5
�Extended Moment End-Plate Connection Results
25000 20000 25000 20000
Ductility of Steel Frame Joints
Limits
Welded Joints - Brittle fracture of weld - Lamellar tearing of base metal - Joint design, testing, and inspection Bolted Joints - Fracture at net cross-section - Excessive slip
Moment at Column Centerline (in-kips)
15000 10000 5000 0 -5000 -10000 -15000 -20000 -25000 -0.08
Moment at Column Centerline (in-kips)
-0.06 -0.04 -0.02 0.00 0.02 0.04 0.06 0.08
15000 10000 5000 0 -5000 -10000 -15000 -20000 -25000 -0.08
-0.06
-0.04
-0.02
0.00
0.02
0.04
0.06
0.08
Total Rotation (rad) (a) Moment vs Total Rotation
Total Plastic Rotation (rad) (b) Moment vs Plastic Rotation
Joint Too Weak For Member - Shear in joint panel
Instructional Material Complementing FEMA 451, Design Examples Steel Structures 10 - 32
Graphics courtesy of Professor Thomas Murray, Virginia Tech
Instructional Material Complementing FEMA 451, Design Examples
Steel Structures 10 - 31
Multistory Frame
Laboratory Test
Flexural Ductility
Effect of Axial Load
e=
P =0 Py
M pc Mp
= 1.0
L = 7 .0 rx
W12x36
e = 5.10"
P = 0.55 Py P = 0.76 Py
Mpc Mp Mpc Mp
= 0.57
e = 1.75"
= 0.28
Instructional Material Complementing FEMA 451, Design Examples
Steel Structures 10 - 33
Instructional Material Complementing FEMA 451, Design Examples
Steel Structures 10 - 34
Axial Strut
Laboratory test
Cross Braced Frame
Laboratory test
L = 45 r
Instructional Material Complementing FEMA 451, Design Examples Steel Structures 10 - 35 Instructional Material Complementing FEMA 451, Design Examples Steel Structures 10 - 36
FEMA 451B Topic 10 Handouts
Steel Structures 6
�Tension Rod (Counter) Bracing
Conceptual Behavior
H H
Eccentrically Braced Frame
Slapback For cycle 2
Instructional Material Complementing FEMA 451, Design Examples
Steel Structures 10 - 37
Instructional Material Complementing FEMA 451, Design Examples
Steel Structures 10 - 38
Eccentrically Braced Frame
Lab test of link
Steel Behavior
Ductility - Material inherently ductile - Ductility of structure < ductility of material Damping - Welded structures have low damping - More damping in bolted structures due to slip at connections - Primary energy absorption is yielding of members
Instructional Material Complementing FEMA 451, Design Examples
Steel Structures 10 - 39
Instructional Material Complementing FEMA 451, Design Examples
Steel Structures 10 - 40
Steel Behavior
Buckling - Most common steel failure under earthquake loads - Usually not ductile - Local buckling of portion of member - Global buckling of member - Global buckling of structure Fracture - Nonductile failure mode under earthquake loads - Heavy welded connections susceptible
NEHRP Recommended Provisions Steel Design
Context in NEHRP Recommended Provisions Steel behavior Reference standards and design strength
Instructional Material Complementing FEMA 451, Design Examples
Steel Structures 10 - 41
Instructional Material Complementing FEMA 451, Design Examples
Steel Structures 10 - 42
FEMA 451B Topic 10 Handouts
Steel Structures 7
�Using Reference Standards
Structural Steel Both the AISC LRFD and ASD methodologies are presented in a unified format in both the Specification for Structural Steel Buildings and the Seismic Provisions for Structural Steel Buildings.
Instructional Material Complementing FEMA 451, Design Examples
Steel Structures 10 - 43
Instructional Material Complementing FEMA 451, Design Examples
Steel Structures 10 - 44
Other Steel Members
Steel Joist Institute Standard Specifications, 2002 Steel Cables ASCE 19-1996 Steel Deck Institute Diaphragm Design Manual, 3rd Ed., 2005
Instructional Material Complementing FEMA 451, Design Examples
Steel Structures 10 - 45
Instructional Material Complementing FEMA 451, Design Examples
Steel Structures 10 - 46
NEHRP Recommended Provisions Steel Design
Context in NEHRP Recommended Provisions Steel behavior Reference standards and design strength Moment resisting frames
Steel Moment Frame Joints
Frame Special Intermediate Ordinary Test Reqd Reqd Allowed i 0.04 0.02 NA Details Many Moderate Few
Instructional Material Complementing FEMA 451, Design Examples
Steel Structures 10 - 47
Instructional Material Complementing FEMA 451, Design Examples
Steel Structures 10 - 48
FEMA 451B Topic 10 Handouts
Steel Structures 8
�Steel Moment Frame Joints
Panel Zones
Special and intermediate moment frame: Shear strength demand:
a+b Mu M p b
Fy* = Ry Fy
Basic load combination RyMp of beams Shear capacity equation Thickness (for buckling) Use of doubler plates
or
Fu Fy* Z
a+b 1 1.7 Fy* b Af d
Instructional Material Complementing FEMA 451, Design Examples
Steel Structures 10 - 49
Instructional Material Complementing FEMA 451, Design Examples
Steel Structures 10 - 50
Steel Moment Frames
Beam shear: 1.1RyMp + gravity Beam local buckling - Smaller b/t than LRFD for plastic design Continuity plates in joint per tests Strong column - weak beam rule - Prevent column yield except in panel zone - Exceptions: Low axial load, strong stories, top story,and non-SRS columns
Steel Moment Frames
Lateral support of column flange - Top of beam if column elastic - Top and bottom of beam otherwise - Amplified forces for unrestrained Lateral support of beams - Both flanges - Spacing < 0.086ryE/Fy
Instructional Material Complementing FEMA 451, Design Examples Steel Structures 10 - 52
Instructional Material Complementing FEMA 451, Design Examples
Steel Structures 10 - 51
Prequalified Connections
See FEMA 350: Recommended Seismic Design Criteria for New Steel Moment-Frame Buildings
-Welded Unreinforced Flange -Welded Free Flange Connection -Welded Flange Plate Connection -Reduced Beam Section Connections -Bolted Unstiffened End Plate Connection -Bolted Stiffened End Plate Connection -Bolted Flange Plate Connection
Welded Coverplates
See ANSI/AISC 358-05, Prequalified Connections for Special and Intermediate Steel Moment Frames for Seismic Applications
-Reduced Beam Section Connections -Bolted Stiffened and Unstiffened Extended Moment End Plate Connections
Instructional Material Complementing FEMA 451, Design Examples
Steel Structures 10 - 53
Instructional Material Complementing FEMA 451, Design Examples
Steel Structures 10 - 54
FEMA 451B Topic 10 Handouts
Steel Structures 9
�Reduced Beam Section (RBS)
Extended End Plate
Instructional Material Complementing FEMA 451, Design Examples
Steel Structures 10 - 55
Instructional Material Complementing FEMA 451, Design Examples
Steel Structures 10 - 56
Excellent Moment Frame Behavior
Excellent Moment Frame Behavior
Instructional Material Complementing FEMA 451, Design Examples
Steel Structures 10 - 57
Instructional Material Complementing FEMA 451, Design Examples
Steel Structures 10 - 58
Excellent Moment Frame Behavior
Special Moment Frames
Example
7 at 25'-0"
5 at 25'-0"
Instructional Material Complementing FEMA 451, Design Examples
Steel Structures 10 - 59
Instructional Material Complementing FEMA 451, Design Examples
Steel Structures 10 - 60
FEMA 451B Topic 10 Handouts
Steel Structures 10
�Special Moment Frames
The following design steps will be reviewed: Select preliminary member sizes Check member local stability Check deflection and drift Check torsional amplification Check the column-beam moment ratio rule Check shear requirement at panel zone Select connection configuration
Special Moment Frames
Select preliminary member sizes The preliminary member sizes are given in the next slide for the frame in the East-West direction. These members were selected based on the use of a 3D stiffness model in the program RAMFRAME. As will be discussed in a subsequent slide, the drift requirements controlled the design of these members.
Instructional Material Complementing FEMA 451, Design Examples
Steel Structures 10 - 61
Instructional Material Complementing FEMA 451, Design Examples
Steel Structures 10 - 62
SMF Example Preliminary Member Sizes
SMF Example Check Member Local Stability
Check beam flange: (W33x141 A992) Upper limit:
bf = 6.01 2tf
E = 7.22OK Fy
bf tf hc tw
0.3
h Check beam web: c = 49.6 tw E Upper limit: 3.76 = 90.6 Fy
Instructional Material Complementing FEMA 451, Design Examples Steel Structures 10 - 63
OK
Instructional Material Complementing FEMA 451, Design Examples
Steel Structures 10 - 64
SMF Example Check Deflection and Drift
The frame was checked for an allowable story drift limit of 0.020hsx. All stories in the building met the limit. Note that the NEHRP Recommended Provisions Sec. 4.3.2.3 requires the following check for vertical irregularity:
SMF Example Check Torsional Amplification
The torsional amplification factor is given below. If Ax < 1.0 then torsional amplification is not required. From the expression it is apparent that if max / avg is less than 1.2, then torsional amplification will not be required.
Cd x Cd x
story 2 story 3
5.17in. 268in. = 0.98 < 1.3 = 3.14in. 160in.
Ax = max 1.2 avg
Therefore, there is no vertical irregularity.
The 3D analysis results, as shown in FEMA 451, indicate that none of the max / avg ratios exceed 1.2; therefore, there is no torsional amplification.
Steel Structures 10 - 65 Instructional Material Complementing FEMA 451, Design Examples Steel Structures 10 - 66
Instructional Material Complementing FEMA 451, Design Examples
FEMA 451B Topic 10 Handouts
Steel Structures 11
�SMF Example Member Design NEHRP Guide
Member Design Considerations - Because Pu/Pn is typically less than 0.4 for the columns, combinations involving 0 factors do not come into play for the special steel moment frames (re: AISC Seismic Sec. 8.3). In sizing columns (and beams) for strength one should satisfy the most severe value from interaction equations. However, the frame in this example is controlled by drift. So, with both strength and drift requirements satisfied, we will check the column-beam moment ratio and the panel zone shear.
Instructional Material Complementing FEMA 451, Design Examples Steel Structures 10 - 67
SMF Example Column-Beam Moment Ratio
Per AISC Seismic Sec. 9.6
* M pc * M pb
> 1.0
where M*pc = the sum of the moments in the column above and below the joint at the intersection of the beam and column centerlines. M*pc is determined by summing the projections of the nominal flexural strengths of the columns above and below the joint to the beam centerline with a reduction for the axial force in the column. M*pb = the sum of the moments in the beams at the intersection of the beam and column centerlines.
Instructional Material Complementing FEMA 451, Design Examples
Steel Structures 10 - 68
SMF Example Column-Beam Moment Ratio
Column W14x370; beam W33x141
P 500kips * M pc = Zc Fyc uc = 2 736in 2 50ksi 109in 2 Ag * M pc = 66,850in kips
SMF Example Column-Beam Moment Ratio
For beams:
* M pb = (1.1Ry M p + Mv )
with Mv = VpSh S h = dist . from col . centerline to plastic hinge = dc / 2 + d b / 2 = 25.61in. Vp = shear at plastic hinge location Vp = 2M p + wL' 2 / 2 = wL' 2 2
Adjust this by the ratio of average story height to average clear height between beams.
268in. + 160in. * M pc = 66,850in kips = 75,300in kips 251.35in. + 128.44in.
2M p +
'
( 2 )( 25,700in kips ) +
L (1.046klf ) ( 248.8in.)2 12 2 = 221.2kips 248.8in.
Instructional Material Complementing FEMA 451, Design Examples
Steel Structures 10 - 69
Instructional Material Complementing FEMA 451, Design Examples
Steel Structures 10 - 70
SMF Example Column-Beam Moment Ratio
Mv = VpSh = (221.2kips )(25.61in.) = 5,665in kips and
* M pb = (1.1Ry M p + Mv )
SMF Example Panel Zone Check
The 2005 AISC Seismic specification is used to check the panel zone strength. Note that FEMA 350 contains a different methodology, but only the most recent AISC provisions will be used. From analysis shown in the NEHRP Design Examples volume (FEMA 451), the factored strength that the panel zone at Story 2 of the frame in the EW direction must resist is 1,883 kips.
3b t 2 (3)(16.475in.)(2.66)2 Rv = 0.6Fy dc t p 1 + cf cf = (0.6)(50ksi )(17.92in.)(t p ) 1 + d bd c t p (33.3in.)(17.92in.)(t p ) Rv = 537.6t p + 315 The required total (web plus doubler plate ) thickness is determined by :
= 2[(1.1)(1.1)(25,700in kips ) + 5,665in kips ] = 73,500in kips
The ratio of column moment strengths to beam moment strengths is computed as:
Ratio = M M
* pc * pb
75,300in kips = 1.02 > 1.00 OK 73,500in kips
Rv = Ru
(1.0)(537.6t p + 315) = 1 ,883kips t prequired = 2.91in. The column web thickness is 1.66in., therefore the required doubler plate thickness is : t pdoubler = 1.25in. (therefore use one 1.25in. plate or two 0.625in. plates )
Other ratios are also computed to be greater than 1.0
Instructional Material Complementing FEMA 451, Design Examples
Steel Structures 10 - 71
Instructional Material Complementing FEMA 451, Design Examples
Steel Structures 10 - 72
FEMA 451B Topic 10 Handouts
Steel Structures 12
�SMF Example Connection Configuration
SMF Example Connection Configuration
Instructional Material Complementing FEMA 451, Design Examples
Steel Structures 10 - 73
Instructional Material Complementing FEMA 451, Design Examples
Steel Structures 10 - 74
Special Moment Frames
Summary
Beam to column connection capacity Select preliminary member sizes Check member local stability Check deflection and drift Check torsional amplification Check the column-beam moment ratio rule Check shear requirement at panel zone Select connection configuration
Prequalified connections Testing
NEHRP Recommended Provisions Steel Design
Context in Provisions Steel behavior Reference standards and design strength Seismic design category requirement Moment resisting frames Braced frames
Instructional Material Complementing FEMA 451, Design Examples
Steel Structures 10 - 75
Instructional Material Complementing FEMA 451, Design Examples
Steel Structures 10 - 76
Concentrically Braced Frames
Basic Configurations
Braced Frame Under Construction
X Diagonal K
Inverted V
V
Instructional Material Complementing FEMA 451, Design Examples
K
Steel Structures 10 - 77 Instructional Material Complementing FEMA 451, Design Examples Steel Structures 10 - 78
FEMA 451B Topic 10 Handouts
Steel Structures 13
�Braced Frame Under Construction
Concentrically Braced Frames
Special AISC Seismic
Chapter 13
R=6
Ordinary AISC Seismic
Chapter 14
R = 3.25
Not Detailed for Seismic
AISC LRFD
R=3
Instructional Material Complementing FEMA 451, Design Examples
Steel Structures 10 - 79
Instructional Material Complementing FEMA 451, Design Examples
Steel Structures 10 - 80
Concentrically Braced Frames
Dissipate energy after onset of global buckling by avoiding brittle failures:
Minimize local buckling Strong and tough end connections Better coupling of built-up members
Concentrically Braced Frames
Special and Ordinary Bracing members: - Compression capacity = cPn - Width / thickness limits Generally compact Angles, tubes and pipes very compact - Overall
KL < 4 r E Fy
- Balanced tension and compression
Instructional Material Complementing FEMA 451, Design Examples
Steel Structures 10 - 81
Instructional Material Complementing FEMA 451, Design Examples
Steel Structures 10 - 82
Concentrically Braced Frames
Special concentrically braced frames
Concentrically Braced Frames
V bracing: Design beam for D + L + unbalanced brace forces, using 0.3Pc for compression and RyFyAg in tension Laterally brace the beam Beams between columns shall be continuous. K bracing: Not permitted
Brace connections Axial tensile strength > smallest of: Axial tension strength = RyFyAg Maximum load effect that can be transmitted to brace by system. Axial compressive strength 1.1RyPn where Pn is the nominal compressive strength of the brace. Flexural strength > 1.1RyMp or rotate to permit brace buckling while resisting AgFCR
Instructional Material Complementing FEMA 451, Design Examples Steel Structures 10 - 83
Instructional Material Complementing FEMA 451, Design Examples
Steel Structures 10 - 84
FEMA 451B Topic 10 Handouts
Steel Structures 14
�Concentrically Braced Frames
Built-up member stitches:
Spacing < 40% KL/r No bolts in middle quarter of span Minimum strengths related to Py
Concentrically Braced Frame Example
E-W direction
Column in CBF:
Same local buckling rules as brace members Splices resist moments
Instructional Material Complementing FEMA 451, Design Examples
Steel Structures 10 - 85
Instructional Material Complementing FEMA 451, Design Examples
Steel Structures 10 - 86
Concentrically Braced Frame Example
The following general design steps are required: Selection of preliminary member sizes Check strength Check drift Check torsional amplification Connection design
Eccentrically Braced Frames
Link
Brace
Beam
Instructional Material Complementing FEMA 451, Design Examples
Steel Structures 10 - 87
Instructional Material Complementing FEMA 451, Design Examples
Steel Structures 10 - 88
Eccentrically Braced Frame Under Construction
Eccentrically Braced Frame Under Construction
Instructional Material Complementing FEMA 451, Design Examples
Steel Structures 10 - 89
Instructional Material Complementing FEMA 451, Design Examples
Steel Structures 10 - 90
FEMA 451B Topic 10 Handouts
Steel Structures 15
�Eccentrically Braced Frames
Eccentric bracing systems
Building frame system or part of dual system w/ special moment frame With moment resisting connections at columns away from links Without moment resisting connections at columns away from links 8 7 4 4 1. 2. 3. 4.
Eccentrically Braced Frames
Design Procedure
Cd
These connections determine classification
Instructional Material Complementing FEMA 451, Design Examples
Elastic analysis Check rotation angle; reproportion as required Design check for strength Design connection details
Instructional Material Complementing FEMA 451, Design Examples Steel Structures 10 - 92
Steel Structures 10 - 91
Eccentrically Braced Frames
Example
Eccentrically Braced Frames
Rotation Angle
1. Compute total = Cd
E
0.08 radians when L
1.6 M p Vp 2.6 M p Vp 2.6 M p Vp
2. Deform model as rigidplastic mechanism with hinges at ends of line 3. Compute rotation angle at end of link 4. Check limits (Sec. 15.2g)
Instructional Material Complementing FEMA 451, Design Examples Steel Structures 10 - 93
0.02 radians when L
Interpolate for when
1.6 M p Vp
<L<
Instructional Material Complementing FEMA 451, Design Examples
Steel Structures 10 - 94
Eccentrically Braced Frames
Rotation Angle Example
From computer analysis:
8.5' 3.0' 8.5'
Eccentrically Braced Frames
Rotation Angle
e = 0.247 in
Total drift:
Rotation angle limits based on link beam equivalent length - Short links yield in shear and are allowed greater rotation Rotation angle may be reduced in design by: - Increasing member size (reducing e) - Changing geometric configuration (especially changing length of link beam)
= Cd e = 4(0.247) = 0.99 in.
From geometry:
12.67'
L 20 0.99 = = = 0.043 e 3 12.67 (12 ) Because e = 3.0' < 1.6M p Fy = 3.52' OK
rad
max = 0.08 rad > 0.043 rad
Instructional Material Complementing FEMA 451, Design Examples
Steel Structures 10 - 95
Instructional Material Complementing FEMA 451, Design Examples
Steel Structures 10 - 96
FEMA 451B Topic 10 Handouts
Steel Structures 16
�Eccentrically Braced Frames
Link Design Provide strength V and M per load combinations Check lateral bracing per AISC Lpd Local buckling (width to thickness of web and flange) per AISC Seismic Stiffeners (end and intermediate) per AISC Seismic
Eccentrically Braced Frames
Brace Design
Strength > 1.25 R y axial force from design shear strength of link
Instructional Material Complementing FEMA 451, Design Examples
Steel Structures 10 - 97
Instructional Material Complementing FEMA 451, Design Examples
Steel Structures 10 - 98
Eccentrically Braced Frames
Brace Design Example
Check axial strength of 15.26 ft long TS 8 x 8 x 5/8 Fy = 46 ksi:
Eccentrically Braced Frames
Brace Design Example
Vn = 0.9(0.6Fy )d t
=
KL (1)(15.26) (12 ) = = 61.2 2.99 r 61.2 < 4.71 Fe = E = 118.3 Fy =
Fy Fcr = 0.658 Fe
0.9 0.6 ( 50 )(16.4 )( 0.43 ) = 190 kip = 262.5 kip
Fy
or
Vn = 2(0.9)M / e =
p
2 ( 0.9 )( 50 )(105 ) 3 (12 )
E
2
(29,000)
2
KL r
61.22
= 76.4 ksi
Ve ( link ) = 85.2 kip
and
Pe ( brace ) = 120.2 kip
46 Fcr = 0.658 76.4 46 = 35.8ksi c Pn = c Ag Fcr = 0.9 (16.4 )( 35.8 ) = 528 kip
190 Pu = 1.25 (1.1) (120.2 ) = 369 < 528 OK 85.2
Instructional Material Complementing FEMA 451, Design Examples
Steel Structures 10 - 99
Instructional Material Complementing FEMA 451, Design Examples
Steel Structures 10 - 100
NEHRP Recommended Provisions Steel Design
Context in NEHRP Recommended Provisions Steel behavior Reference standards and design strength Moment resisting frames Braced frames Other topics
Special Truss Moment Frame
Buckling and yielding in special section Design to be elastic outside special section Deforms similar to EBF Special panels to be symmetric X or Vierendeel
Instructional Material Complementing FEMA 451, Design Examples
Steel Structures 10 - 101
Instructional Material Complementing FEMA 451, Design Examples
Steel Structures 10 - 102
FEMA 451B Topic 10 Handouts
Steel Structures 17
�Special Truss Moment Frame
Special Truss Moment Frame
Geometric Limits:
L 65' d 6'
L 0.1 < s < 0.5 L L 2 3 < p < 3 d 2 Flat bar diagonals, b 2.5 t
2 M pc Vp = 2 + sin ( Pnt + 0.3Pcd ) Ls
F h = V
i i
Instructional Material Complementing FEMA 451, Design Examples
Steel Structures 10 - 103
Instructional Material Complementing FEMA 451, Design Examples
Steel Structures 10 - 104
Special Truss Moment Frame
Special Truss Moment Frame
Instructional Material Complementing FEMA 451, Design Examples
Steel Structures 10 - 105
Instructional Material Complementing FEMA 451, Design Examples
Steel Structures 10 - 106
General Seismic Detailing
Materials: Limit to lower strengths and higher ductilities Bolted Joints: Fully tensioned high strength bolts Limit on bearing
General Seismic Detailing
Welded Joints: AWS requirements for welding procedure specs Filler metal toughness
CVN > 20 ft-lb @ -20F, or AISC Seismic App. X
Warning on discontinuities, tack welds, run offs,
gouges, etc. Columns:
Strength using o if Pu /
Pn > 0.4
Splices: Requirements on partial pen welds and
fillet welds
Instructional Material Complementing FEMA 451, Design Examples Steel Structures 10 - 107 Instructional Material Complementing FEMA 451, Design Examples Steel Structures 10 - 108
FEMA 451B Topic 10 Handouts
Steel Structures 18
�Steel Diaphragm
Example
Steel Deck Diaphragm Example
L
Vn = (approved strength) = 0.6 For example only: Use approved strength as 2.0 x working load in SDI Diaphragm Design Manual
VE VE wE d
L = 80' w D = wL = 0
d = 40' wE = 500 plf
wL VE = E = 20 kip; 2 v SDI =
vE =
20000 = 500 plf 40
vE 500 = = 417 plf 2 2(0.6 )
Deck chosen: 1 , 22 gage with welds on 36/5 pattern and 3 sidelap fasteners, spanning 5-0 Capacity = 450 > 417 plf
Instructional Material Complementing FEMA 451, Design Examples
Steel Structures 10 - 109
Instructional Material Complementing FEMA 451, Design Examples
Steel Structures 10 - 110
Welded Shear Studs
Shear Stud Strength - AISC 2005 Specification Qn = 0.5 Asc ( fc Ec)1/2 Rg Rp Asc Fu
Rg = stud geometry adjustment factor Rp = stud position adjustment factor Note that the strength reduction factor for bending has been increased from 0.85 to 0.9. This results from the strength model for shear studs being more accurate, although the result for Qn is lower in the 2005 specification.
Instructional Material Complementing FEMA 451, Design Examples
Steel Structures 10 - 111
Instructional Material Complementing FEMA 451, Design Examples
Steel Structures 10 - 112
Shear Studs Group Adjustment Factor
Qn = 0.5 Asc ( fc Ec)1/2 Rg Rp Asc Fu Rg = stud group adjustment factor Rg = 1.0 Rg = 1.0* Rg = 0.85 Rg = 0.7
Shear Studs Position Adjustment Factor
Qn = 0.5 Asc ( fc Ec)1/2 Rg Rp Asc Fu Rp = stud position adjustment factor Rp = 0.75 (strong) = 0.6 (weak) Rp = 1.0 Rp = 0.75
No Deck
Deck
*0.85 if wr/hr < 1.5
Instructional Material Complementing FEMA 451, Design Examples Steel Structures 10 - 113 Instructional Material Complementing FEMA 451, Design Examples Steel Structures 10 - 114
FEMA 451B Topic 10 Handouts
Steel Structures 19
�Shear Studs Strength Calculation Model Comparison
35 30
Shear Studs Diaphragm Applications
Shear studs are often used along diaphragm collector members to transfer the shear from the slab into the frame. The shear stud calculation model in the 2005 AISC specification can be used to compute the nominal shear strengths. A strength reduction factor should be used when comparing these values to the factored shear. There is no codeestablished value for the strength reduction factor. A value of 0.8 is recommended pending further development.
Experimental S tud S treng th, Q e (k )
S Studs 2S Studs W Studs Qe=QN
Virginia Tech strength model
25
25
20
15
Experimental Stud Strength, Q e (k)
20
10
15 Qe=Qsc 10
0 0 5 10 15 20 25 30 35 AISC Predicted Stud Strength, QN (k)
AISC Seismic prior to 2005
0 0 5 10 15 20 25
Predicted Stud Strength, Qsc (k)
Instructional Material Complementing FEMA 451, Design Examples
Steel Structures 10 - 115
Instructional Material Complementing FEMA 451, Design Examples
Steel Structures 10 - 116
Inspection and Testing
Inspection Requirements
Inspection and Testing
Shop Certification
Welding: - Single pass fillet or resistance welds > PERIODIC - All other welds > CONTINUOUS High strength bolts: > PERIODIC
Instructional Material Complementing FEMA 451, Design Examples Steel Structures 10 - 117
Domestic: - AISC - Local jurisdictions Foreign: - No established international criteria
Instructional Material Complementing FEMA 451, Design Examples
Steel Structures 10 - 118
Inspection and Testing
Base Metal Testing
NEHRP Recommended Provisions Steel Design
Context in Provisions Steel behavior Reference standards and design strength Moment resisting frames Braced frames Other topics Summary
Steel Structures 10 - 119 Instructional Material Complementing FEMA 451, Design Examples Steel Structures 10 - 120
More than 1-1/2 inches thick Subjected to through-thickness weld shrinkage Lamellar tearing Ultrasonic testing
Instructional Material Complementing FEMA 451, Design Examples
FEMA 451B Topic 10 Handouts
Steel Structures 20






