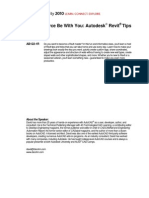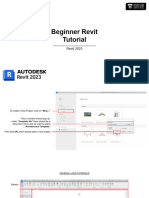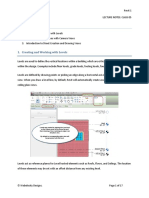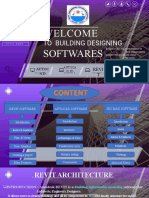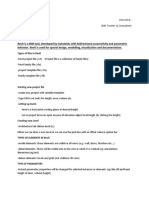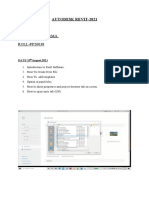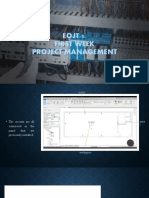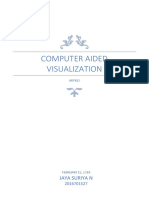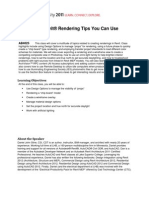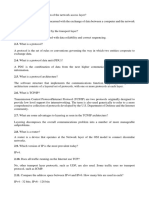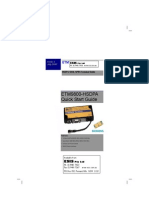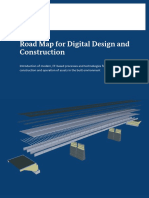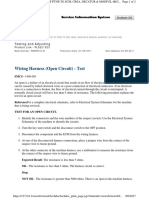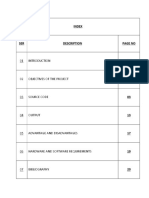0% found this document useful (0 votes)
38 views26 pagesLecture Course-11
The document discusses how to create different types of views in Autodesk Revit including plan views, elevation views, section views, 3D orthographic views, perspective views, and how to modify the visible area of views. It also discusses how to create straight stair runs.
Uploaded by
meroua sadliCopyright
© © All Rights Reserved
We take content rights seriously. If you suspect this is your content, claim it here.
Available Formats
Download as PDF, TXT or read online on Scribd
0% found this document useful (0 votes)
38 views26 pagesLecture Course-11
The document discusses how to create different types of views in Autodesk Revit including plan views, elevation views, section views, 3D orthographic views, perspective views, and how to modify the visible area of views. It also discusses how to create straight stair runs.
Uploaded by
meroua sadliCopyright
© © All Rights Reserved
We take content rights seriously. If you suspect this is your content, claim it here.
Available Formats
Download as PDF, TXT or read online on Scribd
/ 26





