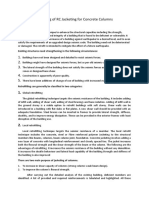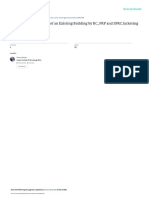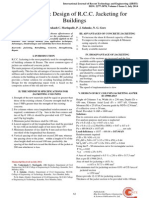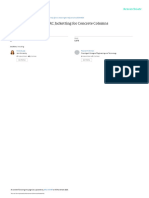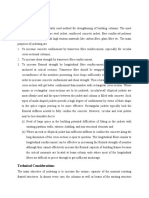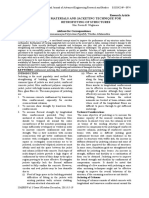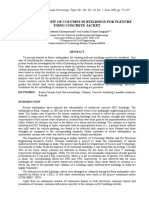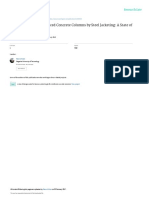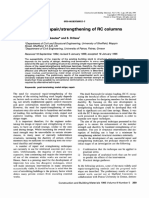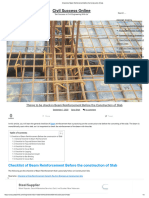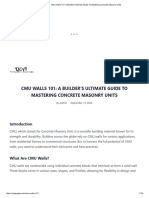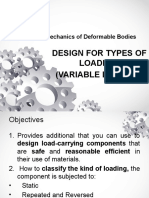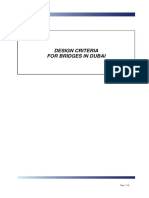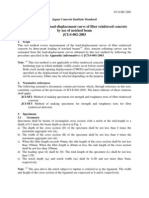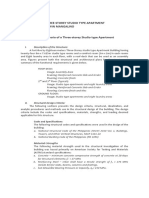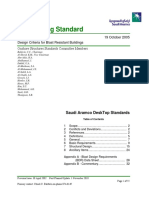0% found this document useful (0 votes)
52 views7 pagesRetrofitting RC Columns with Jacketing
The document discusses retrofitting of existing reinforced concrete columns by reinforced concrete jacketing. It describes analyzing a building in ETABS software, identifying failed columns due to increased loading from additional floors, and strengthening the failed columns using reinforced concrete jacketing modeled in ANSYS software. The summary provides design details of reinforced concrete jacketing as per Indian standard code IS 15988: 2013.
Uploaded by
Cyril Jean-BaptisteCopyright
© © All Rights Reserved
We take content rights seriously. If you suspect this is your content, claim it here.
Available Formats
Download as PDF, TXT or read online on Scribd
0% found this document useful (0 votes)
52 views7 pagesRetrofitting RC Columns with Jacketing
The document discusses retrofitting of existing reinforced concrete columns by reinforced concrete jacketing. It describes analyzing a building in ETABS software, identifying failed columns due to increased loading from additional floors, and strengthening the failed columns using reinforced concrete jacketing modeled in ANSYS software. The summary provides design details of reinforced concrete jacketing as per Indian standard code IS 15988: 2013.
Uploaded by
Cyril Jean-BaptisteCopyright
© © All Rights Reserved
We take content rights seriously. If you suspect this is your content, claim it here.
Available Formats
Download as PDF, TXT or read online on Scribd
/ 7
