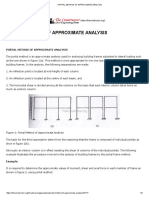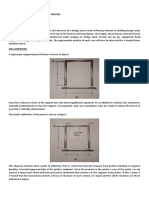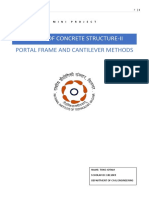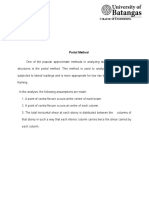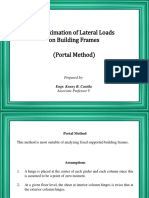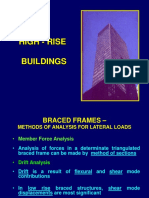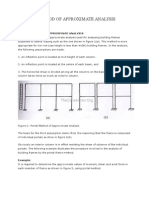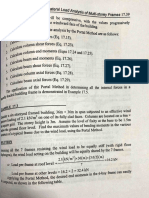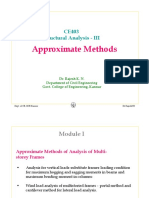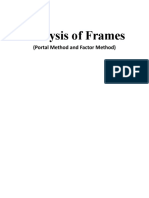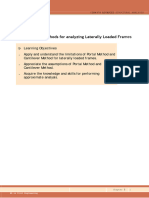0% found this document useful (0 votes)
66 views21 pagesFrame Analysis-Approximate Methods-Portal Method
The document discusses the portal method for analyzing building frames subjected to lateral loads like wind and earthquakes. The portal method assumes inflection points at midpoints of columns and girders and that interior columns carry twice the shear of exterior columns. An illustrative problem analyzes a frame using the portal method and calculates forces, moments, axial and shear diagrams. A supplementary problem also analyzes a frame using the portal method.
Uploaded by
Chaelvin Freian SingsonCopyright
© © All Rights Reserved
We take content rights seriously. If you suspect this is your content, claim it here.
Available Formats
Download as PDF, TXT or read online on Scribd
0% found this document useful (0 votes)
66 views21 pagesFrame Analysis-Approximate Methods-Portal Method
The document discusses the portal method for analyzing building frames subjected to lateral loads like wind and earthquakes. The portal method assumes inflection points at midpoints of columns and girders and that interior columns carry twice the shear of exterior columns. An illustrative problem analyzes a frame using the portal method and calculates forces, moments, axial and shear diagrams. A supplementary problem also analyzes a frame using the portal method.
Uploaded by
Chaelvin Freian SingsonCopyright
© © All Rights Reserved
We take content rights seriously. If you suspect this is your content, claim it here.
Available Formats
Download as PDF, TXT or read online on Scribd
/ 21

