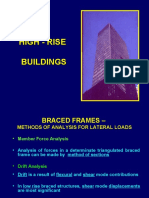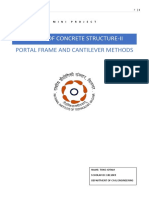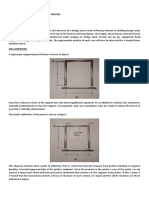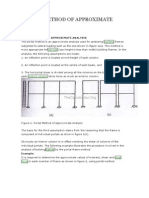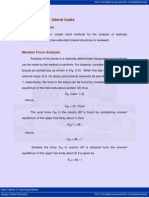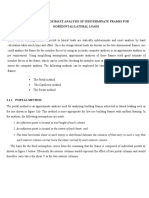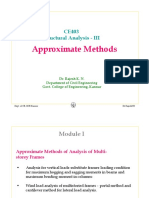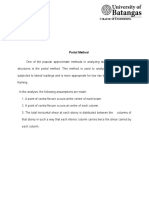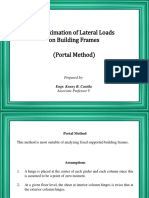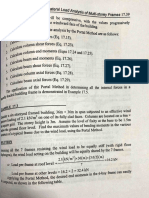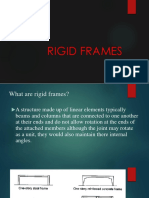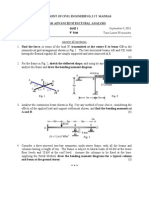0% found this document useful (0 votes)
64 views1 pageExam 3
The document outlines a problem involving the analysis of a 3-storey, 5-bay rigid portal frame subjected to lateral wind loads using the portal method. It specifies the frame's dimensions, loading conditions, and assumptions for the analysis, including load distribution among columns and points of contraflexure. The required output includes calculations and a tabulated summary of axial loads, shear forces, and moments for all members at each storey level.
Uploaded by
Wenniebel Perez FabilaCopyright
© © All Rights Reserved
We take content rights seriously. If you suspect this is your content, claim it here.
Available Formats
Download as PDF, TXT or read online on Scribd
0% found this document useful (0 votes)
64 views1 pageExam 3
The document outlines a problem involving the analysis of a 3-storey, 5-bay rigid portal frame subjected to lateral wind loads using the portal method. It specifies the frame's dimensions, loading conditions, and assumptions for the analysis, including load distribution among columns and points of contraflexure. The required output includes calculations and a tabulated summary of axial loads, shear forces, and moments for all members at each storey level.
Uploaded by
Wenniebel Perez FabilaCopyright
© © All Rights Reserved
We take content rights seriously. If you suspect this is your content, claim it here.
Available Formats
Download as PDF, TXT or read online on Scribd
/ 1
