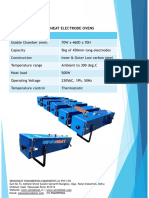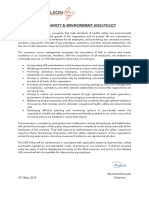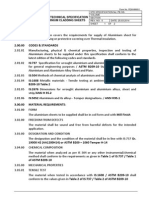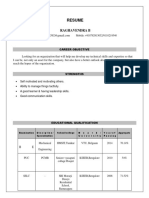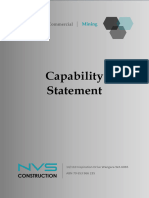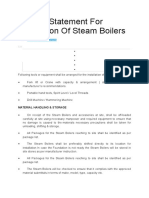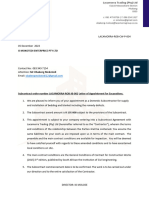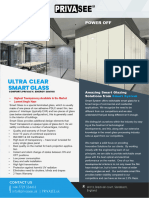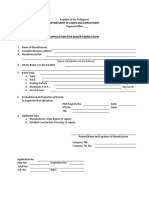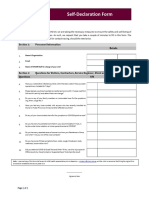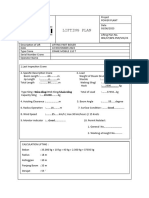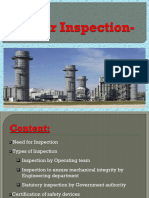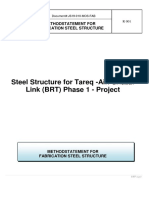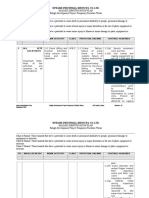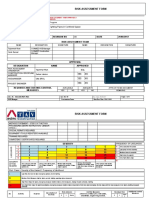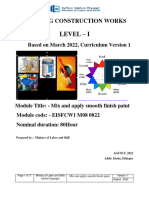0% found this document useful (0 votes)
297 views10 pagesMS Structural Steel and Cladding Installation
Uploaded by
Amritha MuraliCopyright
© © All Rights Reserved
We take content rights seriously. If you suspect this is your content, claim it here.
Available Formats
Download as PDF, TXT or read online on Scribd
0% found this document useful (0 votes)
297 views10 pagesMS Structural Steel and Cladding Installation
Uploaded by
Amritha MuraliCopyright
© © All Rights Reserved
We take content rights seriously. If you suspect this is your content, claim it here.
Available Formats
Download as PDF, TXT or read online on Scribd
/ 10








