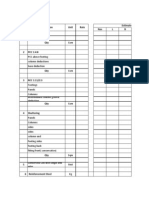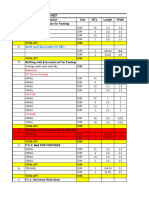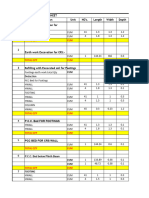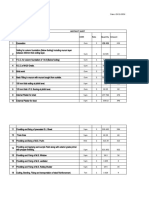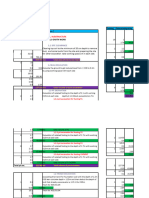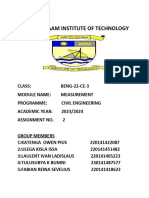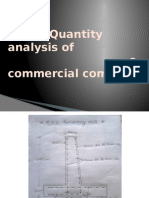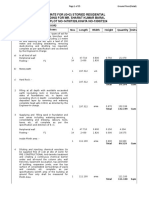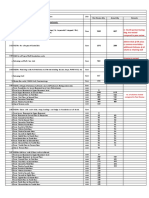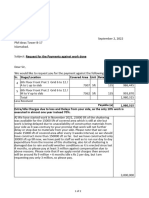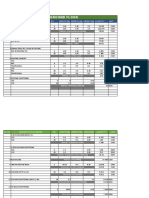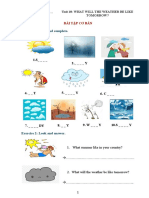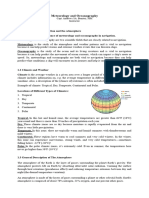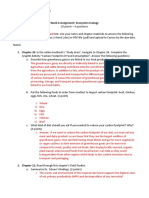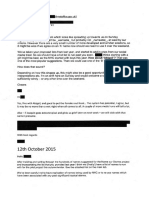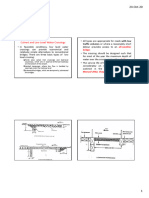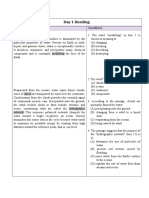0% found this document useful (0 votes)
273 views9 pagesSchool Building Quantiy & Estimation Excel File
The document is a measurement sheet for civil and structural work related to a G+2 storey residential building project. It details excavation, PCC work, footing shuttering, concrete quantities, and additional measurements required for the construction. The total quantities for various tasks are provided in cubic meters and square meters.
Uploaded by
mawasay9966Copyright
© © All Rights Reserved
We take content rights seriously. If you suspect this is your content, claim it here.
Available Formats
Download as XLSX, PDF, TXT or read online on Scribd
0% found this document useful (0 votes)
273 views9 pagesSchool Building Quantiy & Estimation Excel File
The document is a measurement sheet for civil and structural work related to a G+2 storey residential building project. It details excavation, PCC work, footing shuttering, concrete quantities, and additional measurements required for the construction. The total quantities for various tasks are provided in cubic meters and square meters.
Uploaded by
mawasay9966Copyright
© © All Rights Reserved
We take content rights seriously. If you suspect this is your content, claim it here.
Available Formats
Download as XLSX, PDF, TXT or read online on Scribd
/ 9




