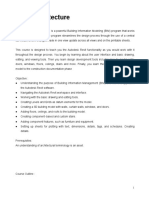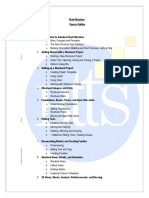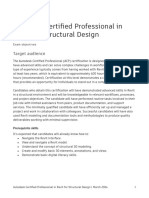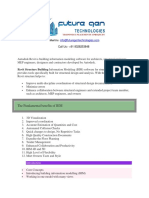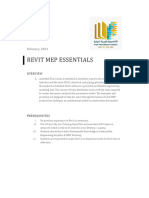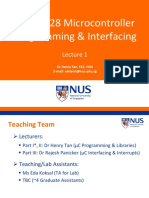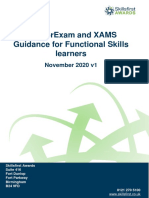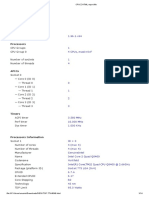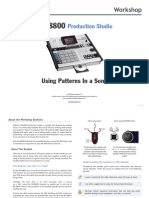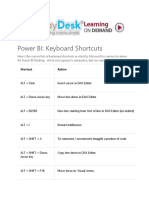0% found this document useful (0 votes)
58 views3 pagesRevit Structure
The Autodesk Revit Structure course introduces users to Building Information Modeling (BIM) and the tools for parametric design, analysis, and documentation. It covers fundamental features of Revit, including 3D design tools, construction documentation, and design visualization, with a focus on collaboration among building design disciplines. Prerequisites include basic computer skills and an engineering background, and grading is based on attendance and assignments.
Uploaded by
mmsalihCopyright
© © All Rights Reserved
We take content rights seriously. If you suspect this is your content, claim it here.
Available Formats
Download as PDF, TXT or read online on Scribd
0% found this document useful (0 votes)
58 views3 pagesRevit Structure
The Autodesk Revit Structure course introduces users to Building Information Modeling (BIM) and the tools for parametric design, analysis, and documentation. It covers fundamental features of Revit, including 3D design tools, construction documentation, and design visualization, with a focus on collaboration among building design disciplines. Prerequisites include basic computer skills and an engineering background, and grading is based on attendance and assignments.
Uploaded by
mmsalihCopyright
© © All Rights Reserved
We take content rights seriously. If you suspect this is your content, claim it here.
Available Formats
Download as PDF, TXT or read online on Scribd
/ 3
















