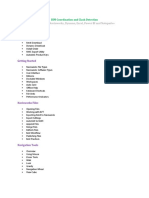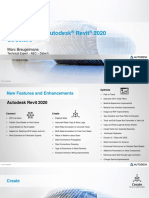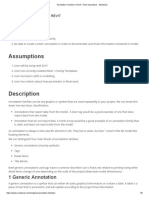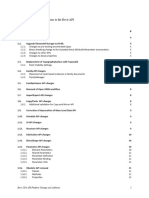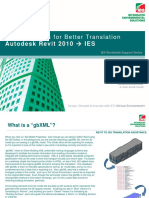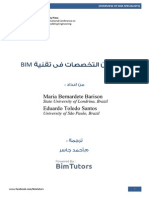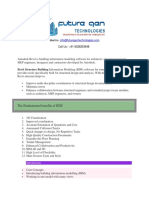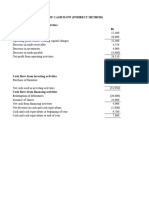0% found this document useful (0 votes)
2K views2 pagesRevit Structure Essentials Guide
This document provides an overview of the Revit Structure Essentials course. The course teaches concepts of Building Information Modeling and introduces tools for parametric design, analysis, and documentation using Revit Structure. Key topics covered include the Revit Structure interface, creating structural elements like columns and walls, adding framing like beams and slabs, creating plans, sections, details, and construction documentation. The suggested duration is a guideline and may be modified by the instructor based on participants' skill levels.
Uploaded by
zoot62Copyright
© © All Rights Reserved
We take content rights seriously. If you suspect this is your content, claim it here.
Available Formats
Download as PDF, TXT or read online on Scribd
0% found this document useful (0 votes)
2K views2 pagesRevit Structure Essentials Guide
This document provides an overview of the Revit Structure Essentials course. The course teaches concepts of Building Information Modeling and introduces tools for parametric design, analysis, and documentation using Revit Structure. Key topics covered include the Revit Structure interface, creating structural elements like columns and walls, adding framing like beams and slabs, creating plans, sections, details, and construction documentation. The suggested duration is a guideline and may be modified by the instructor based on participants' skill levels.
Uploaded by
zoot62Copyright
© © All Rights Reserved
We take content rights seriously. If you suspect this is your content, claim it here.
Available Formats
Download as PDF, TXT or read online on Scribd
/ 2



