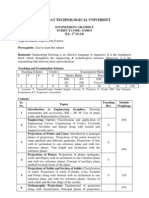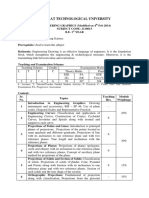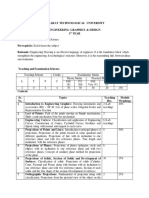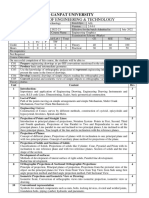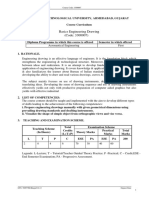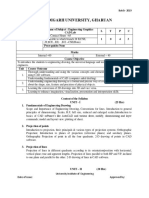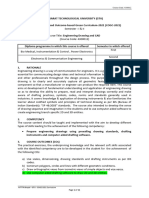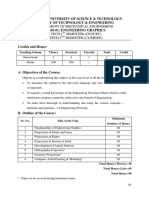0 ratings 0% found this document useful (0 votes) 158 views 3 pages EGD (Engineering Graphics Design) Syllabus
The document outlines the Engineering Graphics & Design course for undergraduate students at Gujarat Technological University for the academic year 2024-25. It details course outcomes, teaching schemes, and content covering engineering drawing principles, projections, and computer-aided design using AutoCAD. The course aims to equip students with essential skills in engineering drawing and design through practical applications and theoretical understanding.
AI-enhanced title and description
Copyright
© © All Rights Reserved
We take content rights seriously. If you suspect this is your content,
claim it here .
Available Formats
Download as PDF or read online on Scribd
Go to previous items Go to next items
Save EGD(Engineering Graphics Design) Syllabus For Later Program Name: Engineering
Level: UG
Branch: All
Course / Subject Code:
Course / Subject Name_: Engineering Graphics & Design
GUJARAT TECHNOLOGICAL UNIVERSITY
w. ef Academic Year: 2024-25
Semester Ist Year
Category of the Course Engineering Science
Prerequisite: | Zeal to lea the subject
Rationale: | Engineering Drawing is an effective language of engineers. Iv is the Toundation
block which strengthens the engineering & technological structure. Moreover, itis,
the transmitting link between ideas and realization,
Course Outcome:
After Completion of the Course, Student will able to
No Course Outcomes RBT level
1 | Apply the conventions and the methods of engineering drawing also interpret | Application
engineering drawin,
2 | Construct basic and intermediate geometry and comprehend the theory of | Application
projection.
3_| Disscet the objects in three dimensions with different orientation ‘Analyze
4 [Make use of computer software for engineering drawings. Application
Teaching and Examination Scheme:
Total
‘Teaching Scheme Credits
‘in Hours) ers Assessment Pattern and Marks
(PR2) Lota
Tutor =] Marks
Theory Tutorial / Practical
L T PR c ESE ] PA/CA
PAICA (1) | ESE (V)
@ | wo ¢ ©
1 0 2 2 70 30 20 30 150
Course Content:
Unit ae No.of] ‘of
No. Hours | Weightage
1. [Introduction to Engineering Graphics: Drawing instruments and| * 10
accessories, BIS — SP 46, Use of plane scales, Diagonal Seales and
Representative Fraction
wee.f. 2024-25 http://syllabus.gtu.ac.in/
Page 1/3�JARAT TECHNOLOGICAL UNIVERSITY
Program Name: Engineering
Level: UG
Branch: All
Course / Subject Code :
Course / Subject Name_: Engineering Graphics & Design
2, | Engineering Curves: Classification and application of Engineering | * 10
Curves, Construction of Conics, Cycloidal Curves, Involutes andSpirals
Projections of Points and Lines: Introduction to principal planes of | 4 20
projections, Projections of the points located in same quadrant and
different quadrants, Projections of line with its inclination to one
reference plane and with two reference planes. True length and
inclination with the reference planes.
4,_| Projections of Planes: Projections of planes (polygons, circle and 2 20
ellipse) with its inclination to one reference plane and with two
reference planes
5. | Projections of Solids, Section of Solids: Classification of solids. | 6 20
Projections of solids (Cylinder, Cone, Pyramid and Prism) along with
frustum with its inclination to one reference plane and with two
reference planes, Section of such solids and the true shape of the section.
6 | Orthographic Projections: Fundamental of projection along with] 3 20
classification, Projections from the pictorial view of the object on the
principal planes for view from front, top and sides using first angle
projection method and third angle projection method, full sectional
view
7. | Computer Aided Drawing: *
Introduction to AutoCAD, Basic commands for 2D drawing like
Line, Circle, Polyline, Rectangle, Hatch, Fillet, Chamfer, Trim, Extend,
Offset, Dim style, ete.
Total 15 100
* Chapter/Topies must be taught during laboratory sessions:
Suggested Specification Table with Marks (Theory
Distribution of Theory Marks
R Level U Level A Level N Level E Level C Level
25 30 30 15, - -
Where R: Remember; U: Understanding; A: Application, N: Analyze and E: Evaluate C: Create (as per
Revised Bloom's Taxonomy)
References/Suggested Learning Resources:
(a) Books:
1, A Text Book of Engineering Graphics by P.J.Shah S.Chand & Company Ltd., New Delhi.
wef. 2024-25 hetp://syllabus. gtu.ac.in/ Page 2/3�one, GUJARAT TECHNOLOGICAL UNIVERSITY
= %
i ; Program Name: Engineering
- Level: UG
Branch: All
Course / Subject Code :
Course / Subject Name_: Engineering Graphies & Design
Elementary Engineering Drawing by N.D.Bhatt Charotar Publishing House, Anand,
A text book of Engineering Drawing by R.K.Dhawan, S.Chand & Company Ltd., New Delhi
A text book of Engineering Drawing by P.S.Gill, $.K.Kataria & sons, Delhi
Engineering Drawing by B. Agrawal and C M Agrawal, Tata McGraw Hill, New Delhi.
(b) Open-source software and website:
1. AutoCAD
Suggested Course Practical List:
‘Students must prepare sketch book and drawing sheets on the following topics.
Practice sheet (which includes dimensioning methods, different types of line, construction
of different polygon, divide the line and angle in parts, use of stencil) — 2 Hrs,
Plane scale and diagonal scale ~ 2 His.
Engineering curves- 4 Hrs,
Projection of point and line ~ 4 Hrs.
Projection of plane 4 Hrs.
Projection of solid, section of solid - 4 Hrs.
Orthographic projection — 6 Hrs.
At least one orthographic drawing (three views) using above mentioned AutoCAD commands.
4 Hrs.
er awawn
List of Laboratory/Learning Resources Required:
Suggested Project List:
1. Students must prepare at least one model using cardboard/paper to understand the fundamentals
of topic no. 1 to 6. This project work will be considered for practical evaluation.
woe.f. 2024-25 http:/ /syllabus. gtu.ac.in/ Page 313



