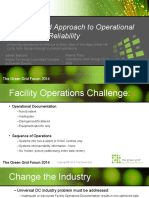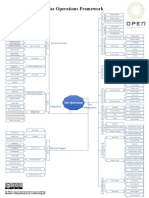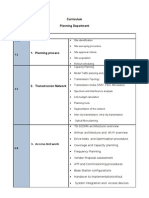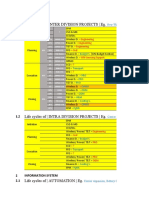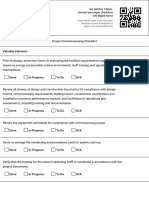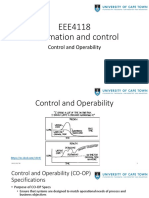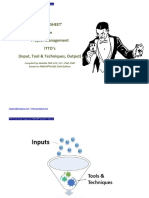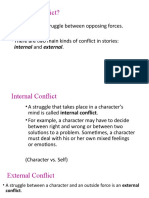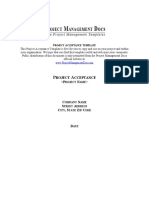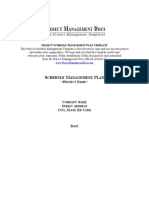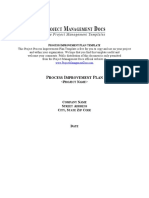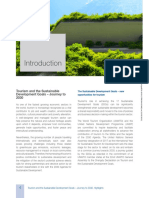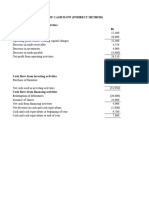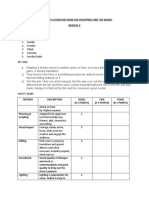0% found this document useful (0 votes)
117 views5 pagesData Center Lifecycle SOP
This Standard Operating Procedure (SOP) outlines a structured approach to managing data center projects from conception to operations, ensuring reliability, cost control, and compliance. It details seven key phases: Planning & Feasibility, Preconstruction, Design Development, Construction, Commissioning, Turnover & Closeout, and Operations Handover, each with specific goals, activities, and deliverables. The SOP also emphasizes quality and safety standards, tools used, and success metrics for project evaluation.
Uploaded by
Panneerselvam EkCopyright
© © All Rights Reserved
We take content rights seriously. If you suspect this is your content, claim it here.
Available Formats
Download as PDF, TXT or read online on Scribd
0% found this document useful (0 votes)
117 views5 pagesData Center Lifecycle SOP
This Standard Operating Procedure (SOP) outlines a structured approach to managing data center projects from conception to operations, ensuring reliability, cost control, and compliance. It details seven key phases: Planning & Feasibility, Preconstruction, Design Development, Construction, Commissioning, Turnover & Closeout, and Operations Handover, each with specific goals, activities, and deliverables. The SOP also emphasizes quality and safety standards, tools used, and success metrics for project evaluation.
Uploaded by
Panneerselvam EkCopyright
© © All Rights Reserved
We take content rights seriously. If you suspect this is your content, claim it here.
Available Formats
Download as PDF, TXT or read online on Scribd
/ 5







