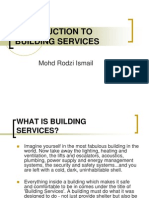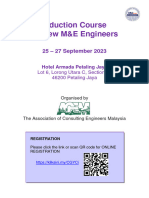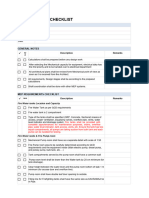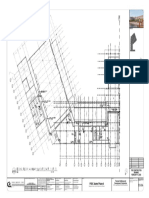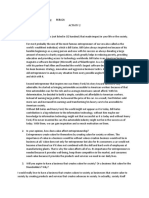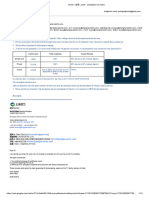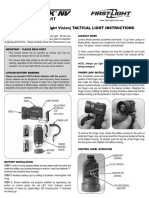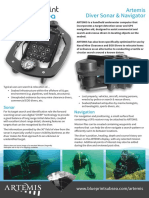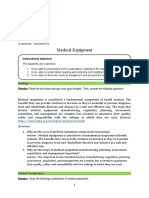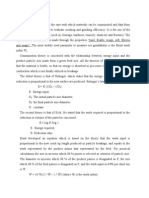0% found this document useful (0 votes)
9 views24 pagesLesson 1 Introduction
This document outlines the essential components of utility systems in civil engineering, focusing on water supply, drainage, electrical power distribution, HVAC, fire safety, vertical transportation, security, and specialized systems. It emphasizes the importance of integrated planning and compliance with relevant codes and standards to ensure reliable and sustainable building operations. Additionally, it highlights the role of civil engineers in coordinating various systems and promoting sustainability through innovative practices.
Uploaded by
Jan M.Copyright
© © All Rights Reserved
We take content rights seriously. If you suspect this is your content, claim it here.
Available Formats
Download as PDF, TXT or read online on Scribd
0% found this document useful (0 votes)
9 views24 pagesLesson 1 Introduction
This document outlines the essential components of utility systems in civil engineering, focusing on water supply, drainage, electrical power distribution, HVAC, fire safety, vertical transportation, security, and specialized systems. It emphasizes the importance of integrated planning and compliance with relevant codes and standards to ensure reliable and sustainable building operations. Additionally, it highlights the role of civil engineers in coordinating various systems and promoting sustainability through innovative practices.
Uploaded by
Jan M.Copyright
© © All Rights Reserved
We take content rights seriously. If you suspect this is your content, claim it here.
Available Formats
Download as PDF, TXT or read online on Scribd
/ 24








