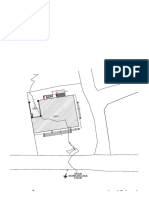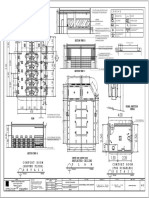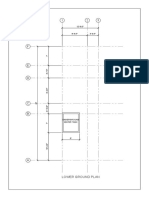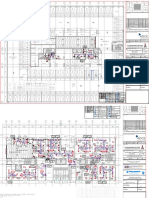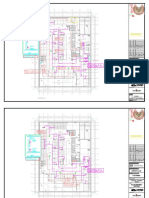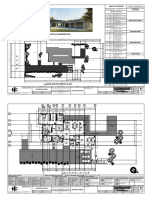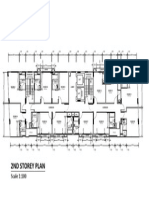OP 2 Model
Uploaded by
Asadul SeikhOP 2 Model
Uploaded by
Asadul Seikh1 2 ' - 0 " [ 3 6 5 0 ]
ELECTRIC LINE M M W I D E C H A N D A
WATER LINE N N A G A R
DRAIN LINE M U N I C I P
A L L A N E
23202 [76'-1"]
ELECTRIC LINE
WATER LINE
DRAIN LINE
[3870]
12'-6"
5400
500 WD. PROJ. FOR
5000
ARCH. PURPOSE FROM
A'
ROOF & FLOOR LVL.
5000
1'-6" 4000
A'
2225x1600
[500]
2000
LIFT
4000
[1593]
5'-2"
4000 DN
4300
2225x1600
D0
4750
LIFT
2500
56'-9" [17364]
0'-5"
2750
ROOM ELECTRIC ROOM
4250
D0 2475x2850 5100x3100
[125]
LIFT LOBBY
1750x1275
UP DN
2250
D0 D1
10775
39'-9" [11557]
1750
1250
UP COMMERCIAL NO.- 01
14900x19150
4475x1100
DUCT
4700
FCD
17'-9" [5408]
4800
2500x2025
LIFT
D0
P A S S A G E
4000
2500x2025
LIFT
D0
2000 2000 2000
2150x1625
2000
2000
W1
LIFT
D0
4000
W I D E
2000 2000 2000
500
500
2150x1625
B
2000
2000
D0
LIFT
FCD
2 6 0 0
2000
UP
W1
500
500
0'-7"
4000
[168] FCD
2000
UP
D
4000
ARCH. PURPOSE FROM
ROOF & FLOOR LVL.
500 WD. PROJ. FOR
4000
FCD
21675
AREA-2500 SQFT
22875
21100
AREA-4350 SQFT.
ARCH. PURPOSE FROM
21375
ROOF & FLOOR LVL.
500 WD. PROJ. FOR
COMMERCIAL NO.- 02
12900
84'-6" [25783]
59'-8" [18201]
P A S S A G E
7925x12900
W I D E
2 4 5 0
11025
4250
4000
4000
SECOND FLOOR PLAN
4100
6400
7439 [24'-4"]
7400
3535
[11'-5"]
15'-6" [4761]
[2070]
6'-7"
ELECTRIC LINE ELP.
19464 [63'-9"]
ELP.
ELECTRIC LINE
M O R A N R O A D
M E T E R W I D E
A B O V E 9 . 0 0
ELECTRIC LINE
WATER LINE
ELP. DRAIN LINE
ELECTRIC LINE
WATER LINE
DRAIN LINE
GROUND FLOOR PLAN
You might also like
- Site Plan SITE AREA: 634.777 SQ. M. (1-3-3-3.42) : Block - BNo ratings yetSite Plan SITE AREA: 634.777 SQ. M. (1-3-3-3.42) : Block - B13 pages
- ARCHITECTURAL SURENDRA SHAHI - 12-25 - ElectricalNo ratings yetARCHITECTURAL SURENDRA SHAHI - 12-25 - Electrical15 pages
- BHL Commercial Complex Architectural DrawingNo ratings yetBHL Commercial Complex Architectural Drawing12 pages
- 2.) Plans v2 - Working Drawings, Floor Plans and Measurements Electrical and PlumbingNo ratings yet2.) Plans v2 - Working Drawings, Floor Plans and Measurements Electrical and Plumbing16 pages
- B-225 Sector-151 Noida Sachin Jindal B-225 Stilt Floor Plan Electrical DrawingNo ratings yetB-225 Sector-151 Noida Sachin Jindal B-225 Stilt Floor Plan Electrical Drawing1 page
- CA82B46Y0A1WYEZH0JLDWL8X1VT6PK6L7S9RVW2OX9XBCMPZZ0No ratings yetCA82B46Y0A1WYEZH0JLDWL8X1VT6PK6L7S9RVW2OX9XBCMPZZ01 page
- FinalDesign - SDP FP RP ELV ELEC PLUM FIRENo ratings yetFinalDesign - SDP FP RP ELV ELEC PLUM FIRE30 pages
- Att.P0DaJizwSQtLzG0O4S 5v2 3JhLH u2fzrwpE0n28ToNo ratings yetAtt.P0DaJizwSQtLzG0O4S 5v2 3JhLH u2fzrwpE0n28To4 pages
- Gr. 1st.floor Plan (Hospital Road) 17.02.2025-ModelNo ratings yetGr. 1st.floor Plan (Hospital Road) 17.02.2025-Model1 page
- Roof Waterproofing (New Construction) : SolutionNo ratings yetRoof Waterproofing (New Construction) : Solution1 page


