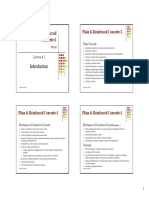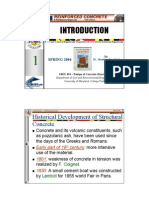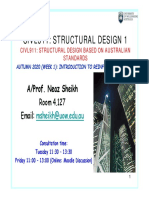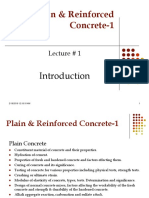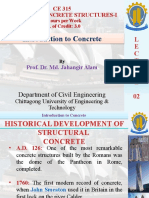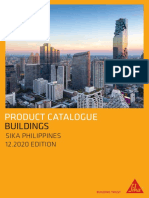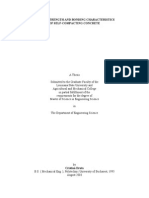0% found this document useful (0 votes)
36 views24 pagesCE315 Lecture 1 Introduction
The document outlines the CE315 course on the Design of Concrete Structures I, focusing on the mechanics of structural concrete and the design of various concrete structures and components. It covers topics such as the behavior of reinforced concrete, strength design methods, and the use of materials like cement, aggregates, and admixtures. The course also references key texts and building codes relevant to concrete design.
Uploaded by
purple9440Copyright
© © All Rights Reserved
We take content rights seriously. If you suspect this is your content, claim it here.
Available Formats
Download as PDF, TXT or read online on Scribd
0% found this document useful (0 votes)
36 views24 pagesCE315 Lecture 1 Introduction
The document outlines the CE315 course on the Design of Concrete Structures I, focusing on the mechanics of structural concrete and the design of various concrete structures and components. It covers topics such as the behavior of reinforced concrete, strength design methods, and the use of materials like cement, aggregates, and admixtures. The course also references key texts and building codes relevant to concrete design.
Uploaded by
purple9440Copyright
© © All Rights Reserved
We take content rights seriously. If you suspect this is your content, claim it here.
Available Formats
Download as PDF, TXT or read online on Scribd
/ 24
