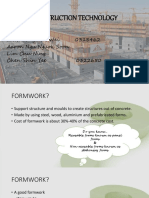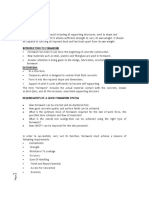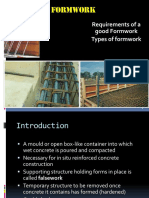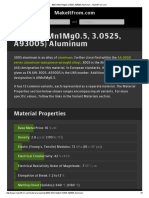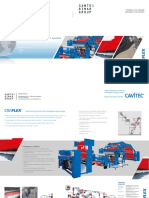0% found this document useful (0 votes)
34 views31 pagesCE Lecture 3 (Formwork) - Compressed
Formwork is a crucial mold used in concrete construction, supporting the material until it gains strength and can account for 30 to 70% of construction costs. Various types of formwork, including timber, steel, aluminum, and fabric, have specific advantages and applications, impacting project efficiency and cost. Proper planning and selection of formwork systems are essential to minimize costs and ensure safety and quality in construction.
Uploaded by
ahmadjaved2025Copyright
© © All Rights Reserved
We take content rights seriously. If you suspect this is your content, claim it here.
Available Formats
Download as PDF, TXT or read online on Scribd
0% found this document useful (0 votes)
34 views31 pagesCE Lecture 3 (Formwork) - Compressed
Formwork is a crucial mold used in concrete construction, supporting the material until it gains strength and can account for 30 to 70% of construction costs. Various types of formwork, including timber, steel, aluminum, and fabric, have specific advantages and applications, impacting project efficiency and cost. Proper planning and selection of formwork systems are essential to minimize costs and ensure safety and quality in construction.
Uploaded by
ahmadjaved2025Copyright
© © All Rights Reserved
We take content rights seriously. If you suspect this is your content, claim it here.
Available Formats
Download as PDF, TXT or read online on Scribd
/ 31


