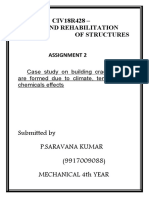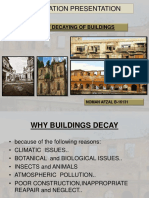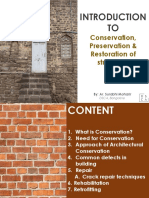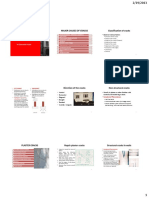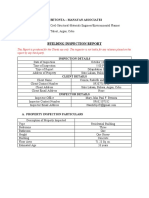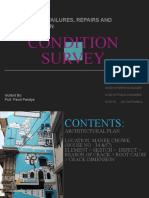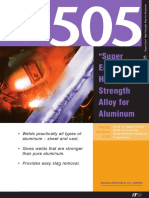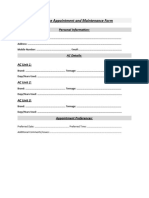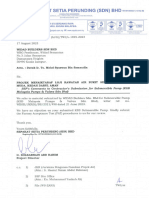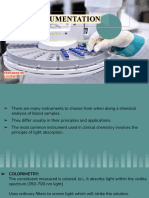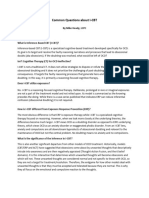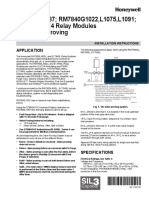Table of Contents
1 Introduction........................................................................................................................3
2 Methodology.......................................................................................................................4
3 Distress Mapping................................................................................................................6
4 Conclusion........................................................................................................................21
5 Future Scope of Action.....................................................................................................22
1
� 1 Introduction
The durability and safety of masonry structures depend significantly on the condition of their
brickwork and periodic maintenance. Over time, brickwork can exhibit various forms of
damages such as cracking, efflorescence, spalling, mortar deterioration, damp patches, and
bulging of walls. These distresses often result from a combination of factors including water
infiltration, freeze-thaw cycles, lack of periodic maintenance, settlement of foundations, and
use of incompatible repair materials.
Our aim in this study is to investigate the four blocks (I, II, III and IV) of Mechanical and
Industrial Engineering Department [West], IIT Roorkee for the various effects and analyse
the underline causes (Defect, damage and deterioration) for the distress.
Map view of “Mechanical West Building, IITR”
2
� 2 Methodology
Investigation involves the study of design drawing, locating Id’s of members, site visit,
visual observation for the effects, distress mapping, capturing photographs and analysis of
the causes for observed distress.
The provided design drawing lacked grid lines, making it challenging to identify building
components. To address this, we systematically created grids to facilitate the accurate
identification of structural elements such as walls, beams, and columns.
Site observation included a thorough inspection of all accessible areas to the greatest
extent possible. However, certain sections remained inaccessible, such as the roof of
Block III, which was concealed by a false ceiling.
The inspection was conducted as visual survey, focusing on identifying visible structural
and material distresses in the brick masonry of the Mechanical Engineering Department
[West], IITR.
Photographs were captured as visual evidence to support observations and facilitate
assessment.
Both exterior and interior surfaces of the building were examined, with special
attention to areas prone to distress such as:
o Corners of walls
o Junctions near openings (windows and doors)
o Plinth levels
o Roof-wall interfaces
Observations were documented using:
o Field sketches for marking distress locations
o Photographs for visual records
o Written notes describing the type and severity of damage
Key distress indicators, such as crack patterns, efflorescence, spalling, mortar loss, and
bulging, damping, vegetation growth were carefully noted and categorized.
3
� The probable causes of the observed distresses were interpreted based on:
o Visual characteristics
o Known deterioration mechanisms in brick masonry
o Site conditions and building age
No invasive techniques (e.g., NDT, core sampling, chemical analysis) or instrument-
based measurements were used in this survey.
The collected data were compiled into a distress map and used to inform the analysis and
conclusions presented in the report.
4
� 3 Distress Mapping
Block -I
Ground Floor
Cracking
Visual image Member Type Member Id Remarks
Vertical Hairline crack
Possible Cause:
Wall C-12
Natural shrinkage
Thermal movement
Structural movement
Dampness and Plaster Deterioration
Possible Cause:
Environmental effect
C-12, CD-1, Weak structural
integrity
Wall D-12 Moisture Effect
Vegetation Growth
Possible Cause:
Cracking
Moisture effect
Column D-1
Water seepage
5
� Vegetation Growth and
cracking
Possible Cause:
Cracking
Column Facade D-1 Moisture effect
Water seepage
Soil & organic debris
accumulation
Possible Cause:
Cracking
Moisture effect
Water seepage
Wall Facade C-12
Soil & organic debris
accumulation
Miscellaneous
Possible Cause:
Pro long
Weathering effect
Freeze-Thaw Cycles
Chimney
Thermal expansion
and contraction
6
� Possible Cause:
Thermal expansion
and contraction
Wind load effect
Chimney Freeze-Thaw Cycles
Pro long
Weathering effect
Possible Cause:
Moisture effect
Corroded steel Probable poor
frame protectivecoating
Electro chemical
reactions
carbonation
Termite action
Possible Cause:
Wall C-12 High Moisture level
Cracks and gaps in
brickwork
Poor maintenance
This portion is being
Demolished structurally weak, so
AC-12
Region department decided to
demolish this region.
7
� Block –II
Ground Floor
Cracking
Visual image Member Type Member Id Remarks
Diagonal crack
Possible Cause:
Natural shrinkage
Thermal movement
Column N-6 Structural movement
Excessive loading
Inadequate
reinforcement
Vibration related
stress
Vertical hairline crack
Possible Cause:
Basin slab Natural shrinkage
F-8 Thermal movement
column joint Structural movement
Differential
settlement
Efflorescence and
F9-13, D9- Dampness
13, FG-9, Possible Cause:
Wall
H6-9, GK- Rising dampness
9, M6-11 Soil & organic debris
accumulation
Water seepage
Possible Cause:
Thermal movement
Beam R 9-10, R5- Structural movement
supported wall 9, PR-1 Excessive loading
Moisture effect
8
� Bulging of floor slab
Possible Cause:
Water seepage
Structural movement
Floor slab RP 6-9 Excessive loading
Vibrational effect
Inadequate surface
drainage
Plaster spalling and crack
Possible Cause:
Moisture ingress
Structural movement
Roof Dome PN 5-6
Excessive loading
Vibrational effect
Thermal expansion
and contraction
Dampness and Plaster Deterioration
GF-9, D6-9,
DF-9, D9-
Possible Cause:
13, DF-13,
Environmental effect
G9-13, FG-
Weak
9, GH-6, structural
Wall integrity
AK-13, K5-
Moisture Effect
13, M6-11, Rising dampness
N5-11, P1-
11, PR-1,
R1-10
9
� Dampness, Cracking &
Vegetation growth
Possible Cause:
Column Q-10 Environmental effect
Lack of maintenance
Moisture Effect
Water seepage
Possible Cause:
Environmental effect
G-9, H-9, F- Moisture Effect
Column
9, F-6, D-9 Rising dampness
GE-13, DF- Possible Cause:
9, D6-9, Water seepage
Beam
D9-13, FG- Environmental effect
Moisture Effect
9,
Efflorescence and
Dampness
Possible Cause:
Rising dampness
Soil & organic debris
Wall PR -1 accumulation
Water seepage
Moisture effect
10
� Vegetation Growth
Corrosion crack
Possible Cause:
Rising dampness
Soil & organic debris
Plinth Beam RS-12 accumulation
Corrosion of
reinforcement
Moisture effect
Corrosion
Possible Cause:
Corrosion of
reinforcement led to
spalling
Inadequate concrete
Chajja LM-13 cover
Pro long
Weathering effect
Water leakage
Moisture effect
Possible Cause:
Corrosion of
reinforcement led to
spalling
Chajja MN-11 Inadequate concrete
cover
Pro long
Weathering effect
Moisture effect
Possible Cause:
Rising dampness
Environmental effect
Floor slab DF9-13 Vibrational effect
Moisture effect
Poor drainage
11
� Possible Cause:
Corrosion of
reinforcement led to
delamination
Inadequate concrete
cover
Roof slab KL10-12 Pro long
Weathering effect
Moisture effect
Water seepage
Miscellaneous
Possible Cause:
Pro long
Weathering effect
RS10-12 Corrosion of sheets
Tin shade
(Store) Moisture effect
Possible Cause:
Pro long
Weathering effect
Corrosion of sheets
Tin shade Parking Moisture effect
12
� Corrosion & Vegetation
Growth
Possible Cause:
Pro long
Corroded Lamp S-12 Weathering effect
Moisture effect
Probable poor
protective coating
Lack of maintenance
Patch work repair
Possible Cause:
Material degradation
Wall D9-13 Cracking and
spalling
Pro long
Weathering effect
Possible Cause:
Pro long
Weathering effect
Corroded Water leakage
G-13 Moisture effect
drainage pipe Environmental
exposure
13
� Block -III
Ground Floor
Cracking
Member Member
Visual image Remarks
Type Id
Corrosion crack & Fungal
growth
AB-6, Possible Cause:
Beam AB-1, Moisture penetration
A2-4 Poor drainage
Reinforcement corrosion
Vertical Hairline crack
Possible Cause:
Natural shrinkage
Wall B-23 Thermal movement
Structural crack
Excessive loading above
the arch
Diagonal Hairline crack
Possible Cause:
Wall B-23
Natural shrinkage
Thermal movement
Structural crack
14
� Dampness and Efflorescence
Mold Growth, Efflorescence
Possible Cause:
Column Environmental effect
Beam A-1 Moisture Effect
Lack of water proofing
Joint material
Plaster Spalling & Mold
Growth
BC-1, Possible Cause:
BEAM Corrosion of wire mesh
A2-4
Moisture Effect
Lack of water proofing
material
Water leakage
Mold Growth
Possible Cause:
Wall E-24, Environmental effect
Facade DE-2 Moisture Effect
Water seepage
Rising dampness
Delamination and Plaster Spalling
Possible Cause:
Cracking
Moisture effect
Beam CD-1 Water seepage
Corrosion of wire mesh
15
� Possible Cause:
Corrosion of embedded
material
Slab CD-12 Thermal effect
Moisture effect
Water seepage
Possible Cause:
Corrosion of embedded
material
Moisture effect
Beam CD-6 Water seepage
Soil & organic debris
accumulation
Possible Cause:
Corrosion of embedded
material
Window CD-1, Moisture effect
Chajja BC-1 Water seepage
Thermal expansion and
contraction
Soil & organic debris
accumulation
Vegetation Growth
Cracking & Vegetation growth
Possible Cause:
Pro long
Plinth Weathering effect
DE-2 Freeze-Thaw Cycles
Beam
Thermal expansion and
contraction
16
� Block –IV
Ground Floor
Cracking
Visual image Member Type Member Id Remarks
Horizontal Hairline crack
Possible Cause:
Wall E-14, CE-7 Natural shrinkage
Thermal effect
Structural movement
Horizontal Hairline crack
Possible Cause:
Beam Column Natural shrinkage
F-34 Thermal Effect
Joint 1st floor
Structural movement
Moisture effect
Corrosion of
reinforcement
Dampness and Plaster Deterioration
Efflorescence
Possible Cause:
E-35, EF-6,
Wall F-16, H-36, Environmental effect
Water leakage
FG-6, CE-7 Soil & organic debris
accumulation
Moisture Effect
Possible Cause:
Foundation
settlement
Environmental effect
Wall DE-5 Rising dampness
Moisture Effect
Thermal expansion
and contraction
17
� Efflorescence
Possible Cause:
Environmental effect
Wall F-16 Water leakage
Soil & organic debris
accumulation
Moisture Effect
Possible Cause:
F-6, F-1, Environmental effect
Column Moisture Effect
H-6
Miscellaneous
Possible Cause:
Lack of
waterproofing
material
Pro long
st
Floor 1 floor EF-16 Weathering effect
Freeze-Thaw Cycles
Thermal expansion
and contraction
Patch work repair
Possible Cause:
Material degradation
Cracking and
Wall 1st floor F-34 spalling
Pro long
Weathering effect
18
� Possible Cause:
Moisture effect
Corroded steel Probable poor
protective coating
staircase Electro chemical
reactions
Environmental
exposure
Termite action and
Dampness
Possible Cause:
H-36, F1-6,
Wall High Moisture level
H3-6
Cracks and gaps in
brickwork
Poor maintenance
19
� 4 Conclusion
On visual inspection and distress mapping of the Mechanical and Industrial Engineering
Department [West], IITR we identified widespread structural and material deterioration in the
brick masonry structure and associated building elements. The most frequently observed
issues were related to cracking, damage due to moisture, material degradation, corrosion, and
vegetation growth (Common in older buildings that have endured years of weathering and
structural strain).
These findings underline the critical need for targeted repair, moisture management, and
preventive maintenance. The inspection highlights the importance of addressing both surface-
level symptoms and underlying causes to ensure the long-term safety and serviceability of the
structure.
Key Findings
Cracking in walls, beams, columns, and slabs, attributed to thermal expansion,
structural movement, and natural material shrinkage.
Dampness and efflorescence found at wall bases, joints, and slab connections,
indicating persistent water ingress and poor drainage.
Mortar deterioration and plaster spalling, especially in external facades and beam-
column joints, due to material aging and moisture exposure.
Vegetation growth in wall joints and slab surfaces, caused by organic debris
accumulation and inadequate surface maintenance.
Corrosion of steel components (frames, staircases, lamp posts, pipes), likely due to
poor protective coating and electrochemical reactions in damp conditions.
Termite damage in multiple wall segments, linked to high moisture content and
neglected maintenance.
20
� 5 Future Scope of Action
While this report provides a qualitative snapshot of the current condition through visual
assessment, it serves as a crucial first step toward more comprehensive structural evaluation.
The following actions are recommended:
Detailed Structural Assessment: Engage structural engineers to assess the extent
and severity of active vs. dormant cracks and determine load-bearing implications.
Moisture Management: Investigate sources of water ingress and improve drainage
systems, damp-proofing, and waterproofing treatments.
Repair and Restoration: Initiate mortar repointing using appropriate materials (e.g.,
lime mortar for historic compatibility), replacement of spalled bricks, and crack repair
through stitching or epoxy injection where applicable.
Corrosion Control: Clean and treat corroded steel components and apply suitable
protective coatings.
Vegetation and Termite Mitigation: Remove intrusive vegetation and treat termite-
affected areas with appropriate biocides and reinforcements.
Regular Maintenance Protocol: Implement a preventive maintenance schedule,
including periodic inspections and timely repair of minor defects.
Overall, the distress mapping highlights the urgent need for intervention in specific areas and
long-term conservation planning for the structural health of the department building. A
follow- up investigation involving material testing, structural modelling, and repair
prioritization is recommended to ensure durability, safety, and functionality of the structure.
21










