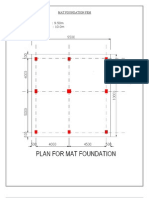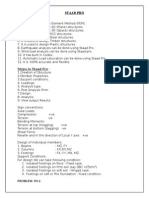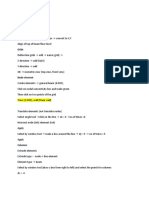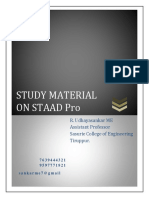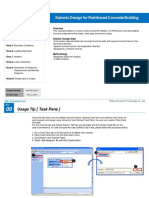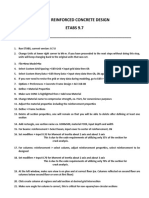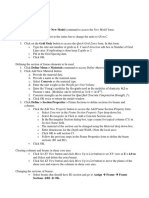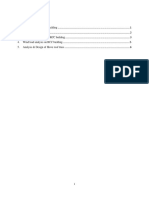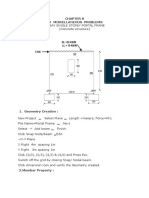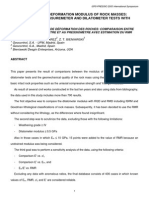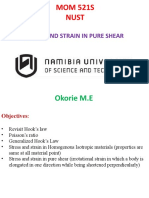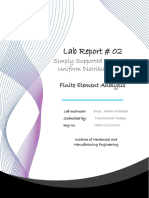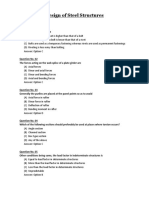0% found this document useful (0 votes)
14 views15 pagesMIDAS Process
The document outlines the MIDAS process for structural analysis and design, detailing steps for creating nodes, defining material properties, and applying loads. It includes instructions for dynamic analysis, foundation design, and generating drawings for submission. The process emphasizes the importance of checking for errors and ensuring compliance with design codes throughout the workflow.
Uploaded by
johnphilipdimailig536Copyright
© © All Rights Reserved
We take content rights seriously. If you suspect this is your content, claim it here.
Available Formats
Download as DOCX, PDF, TXT or read online on Scribd
0% found this document useful (0 votes)
14 views15 pagesMIDAS Process
The document outlines the MIDAS process for structural analysis and design, detailing steps for creating nodes, defining material properties, and applying loads. It includes instructions for dynamic analysis, foundation design, and generating drawings for submission. The process emphasizes the importance of checking for errors and ensuring compliance with design codes throughout the workflow.
Uploaded by
johnphilipdimailig536Copyright
© © All Rights Reserved
We take content rights seriously. If you suspect this is your content, claim it here.
Available Formats
Download as DOCX, PDF, TXT or read online on Scribd
/ 15






