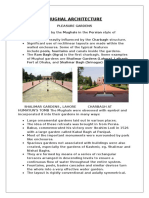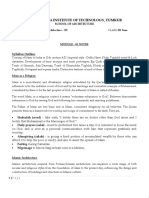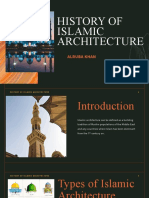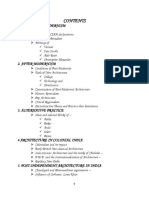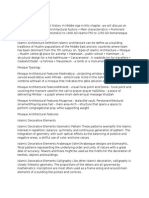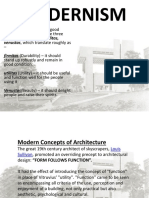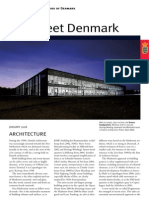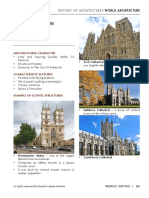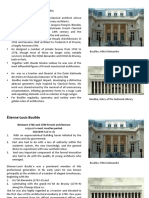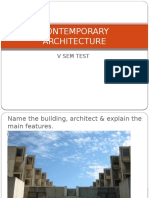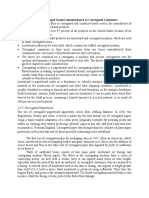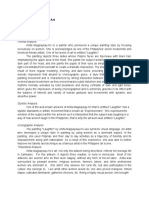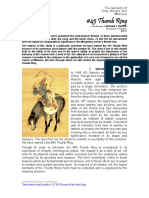0% found this document useful (0 votes)
253 views21 pagesMameluk Architecture
The document summarizes key architectural features of buildings constructed during the Mamluk or Slave dynasty in Delhi, including the Quwwat-ul-Islam Mosque and Qutb Minar. The Quwwat-ul-Islam Mosque was built in the 12th century on the site of demolished Hindu temples, incorporating pillars and other materials from the temples. It has a courtyard surrounded by cloisters and arches. The Qutb Minar tower was built near the mosque in the 13th century and rises to over 70 meters tall with balconies and different architectural designs on each storey.
Uploaded by
Kpatowary90Copyright
© © All Rights Reserved
We take content rights seriously. If you suspect this is your content, claim it here.
Available Formats
Download as PPTX, PDF, TXT or read online on Scribd
0% found this document useful (0 votes)
253 views21 pagesMameluk Architecture
The document summarizes key architectural features of buildings constructed during the Mamluk or Slave dynasty in Delhi, including the Quwwat-ul-Islam Mosque and Qutb Minar. The Quwwat-ul-Islam Mosque was built in the 12th century on the site of demolished Hindu temples, incorporating pillars and other materials from the temples. It has a courtyard surrounded by cloisters and arches. The Qutb Minar tower was built near the mosque in the 13th century and rises to over 70 meters tall with balconies and different architectural designs on each storey.
Uploaded by
Kpatowary90Copyright
© © All Rights Reserved
We take content rights seriously. If you suspect this is your content, claim it here.
Available Formats
Download as PPTX, PDF, TXT or read online on Scribd
/ 21






