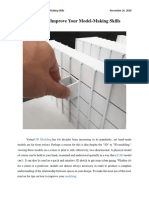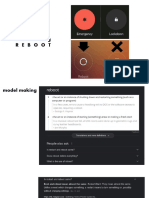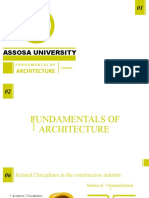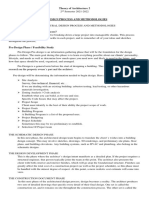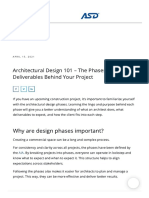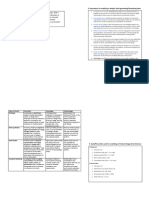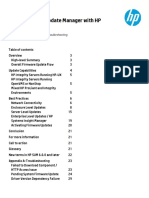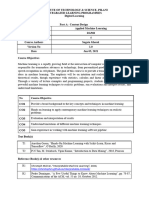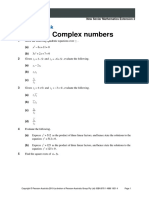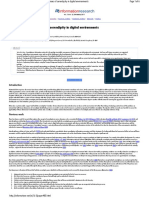0% found this document useful (0 votes)
35 views43 pagesClass Projects
project guide
Uploaded by
bashirsaad1Copyright
© © All Rights Reserved
We take content rights seriously. If you suspect this is your content, claim it here.
Available Formats
Download as PPTX, PDF, TXT or read online on Scribd
0% found this document useful (0 votes)
35 views43 pagesClass Projects
project guide
Uploaded by
bashirsaad1Copyright
© © All Rights Reserved
We take content rights seriously. If you suspect this is your content, claim it here.
Available Formats
Download as PPTX, PDF, TXT or read online on Scribd
/ 43







