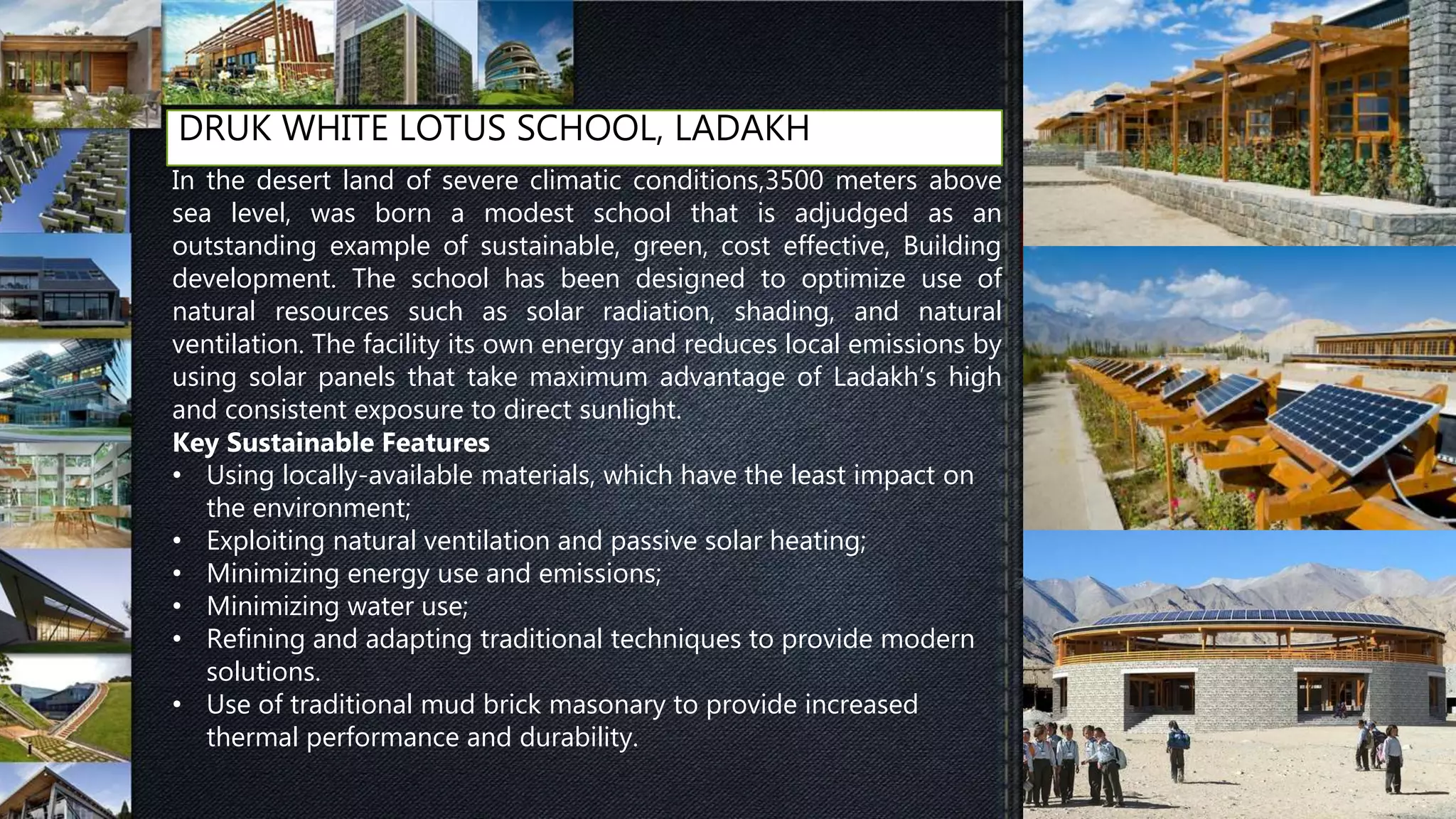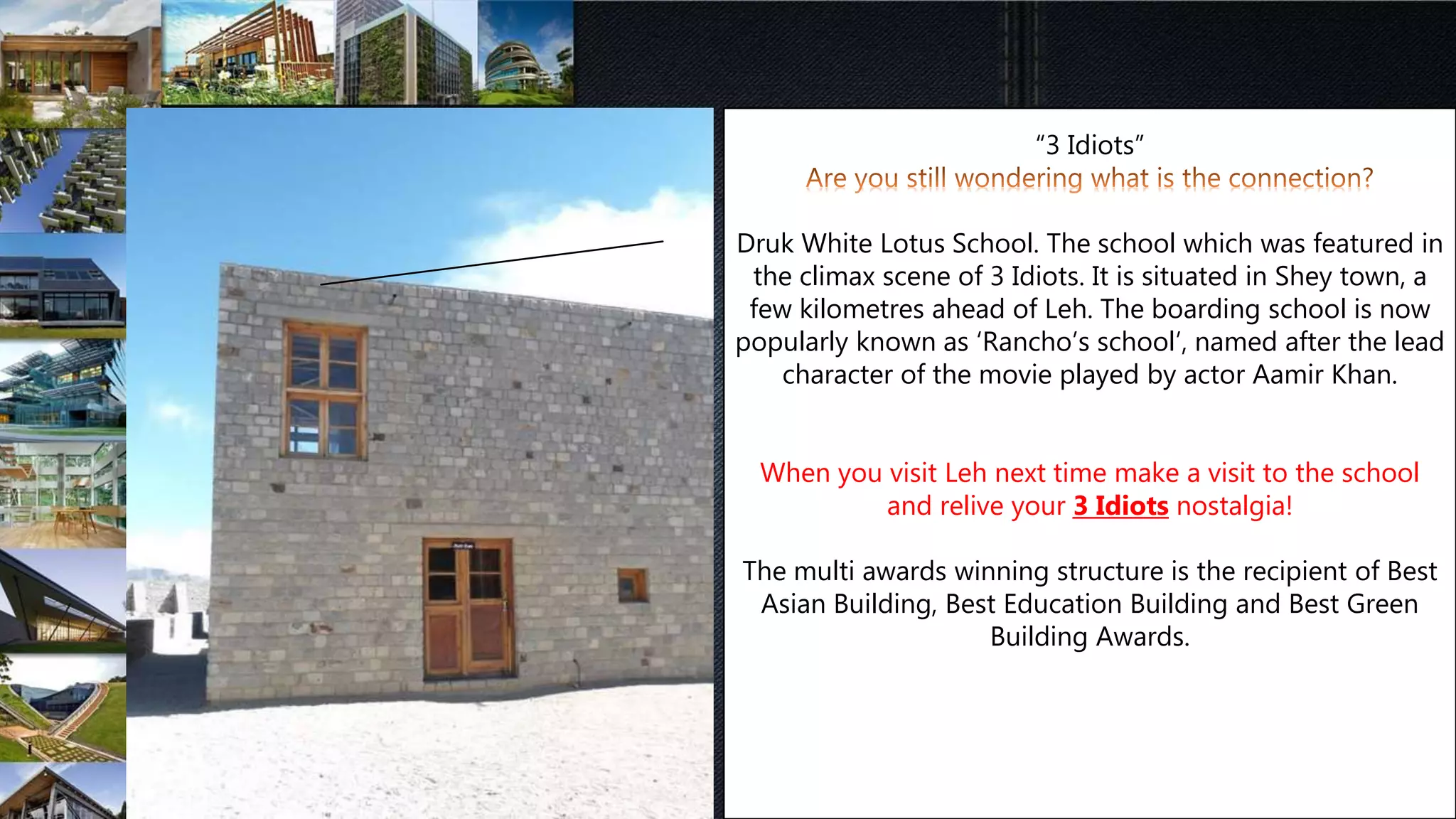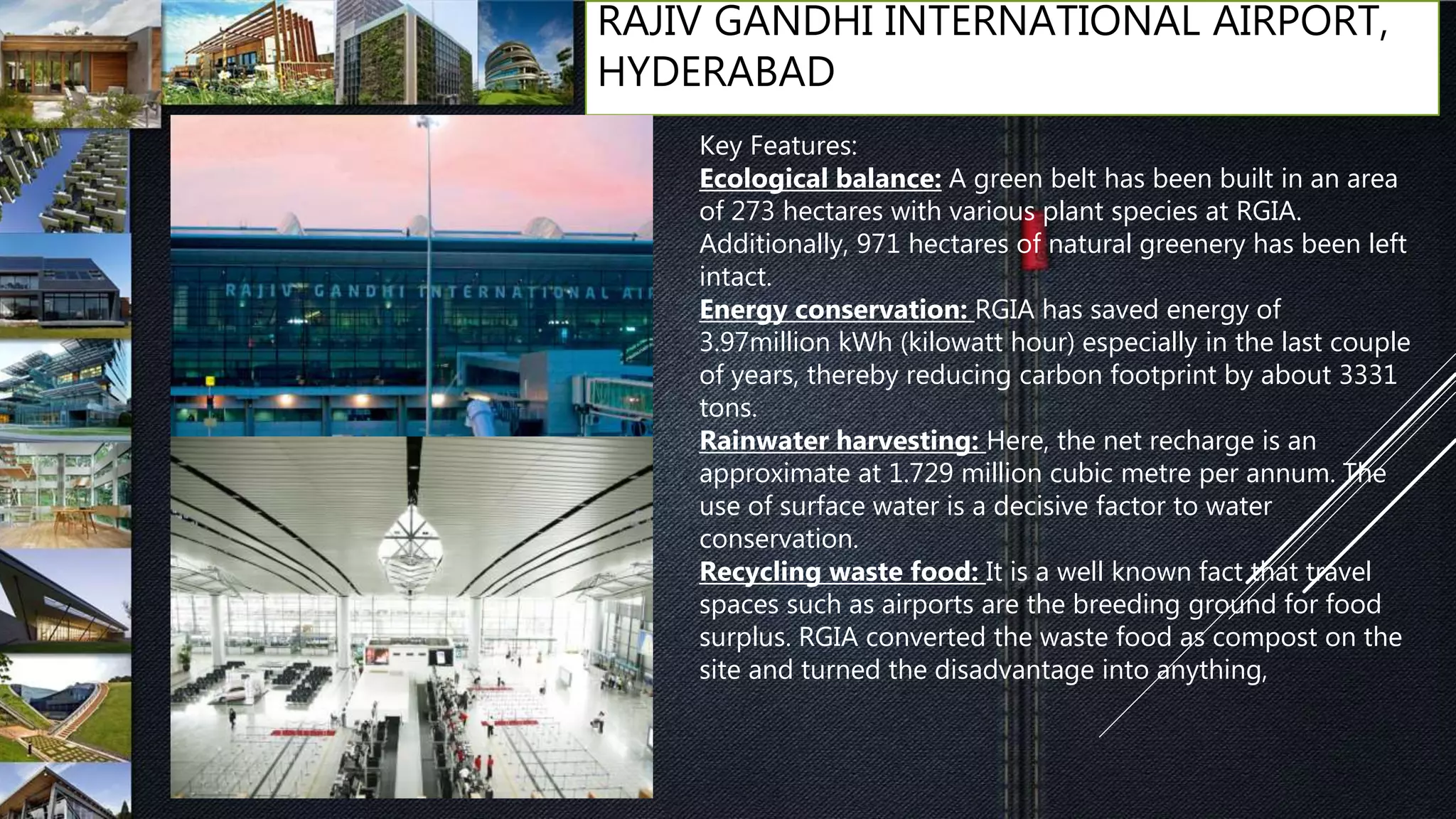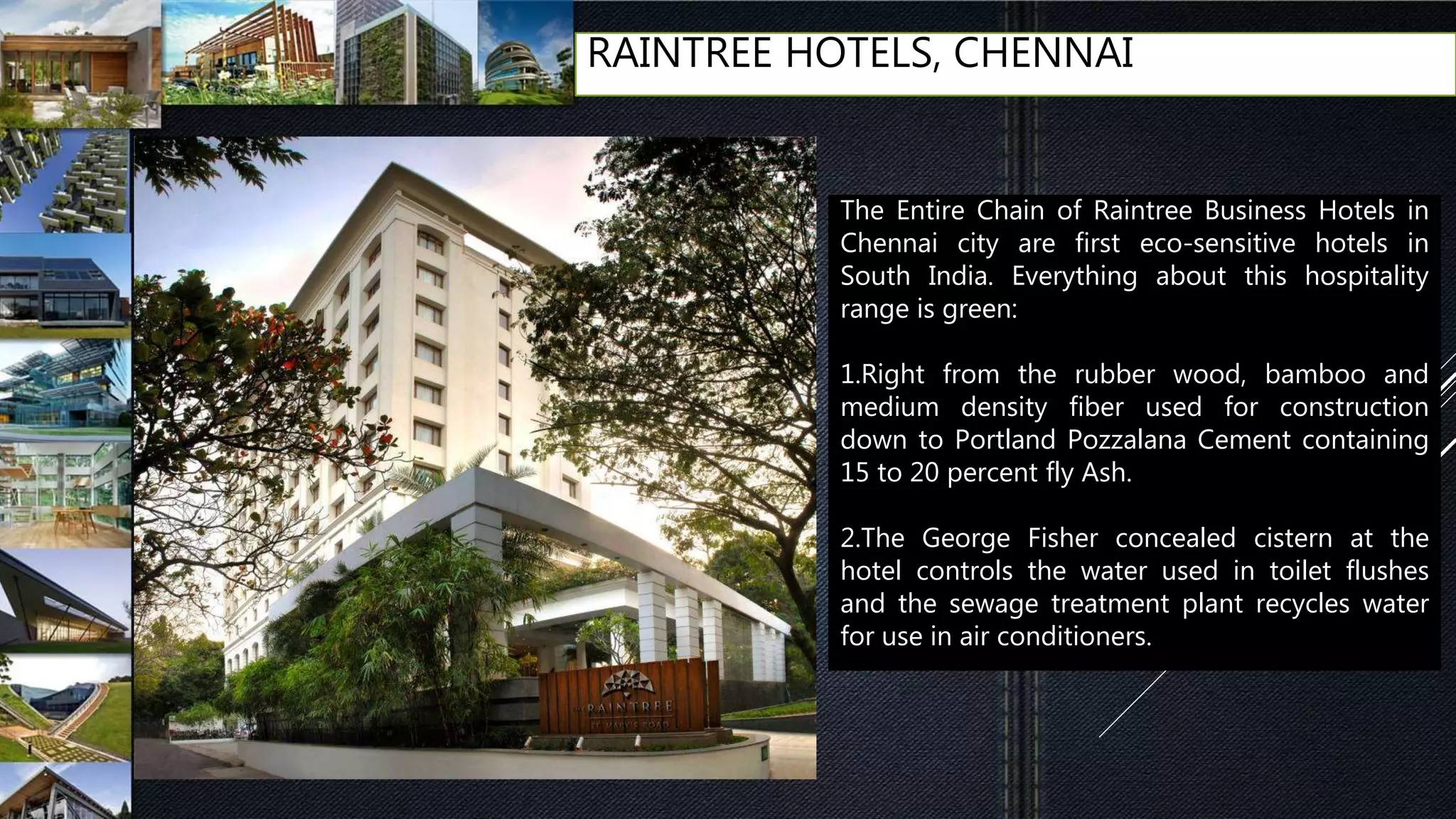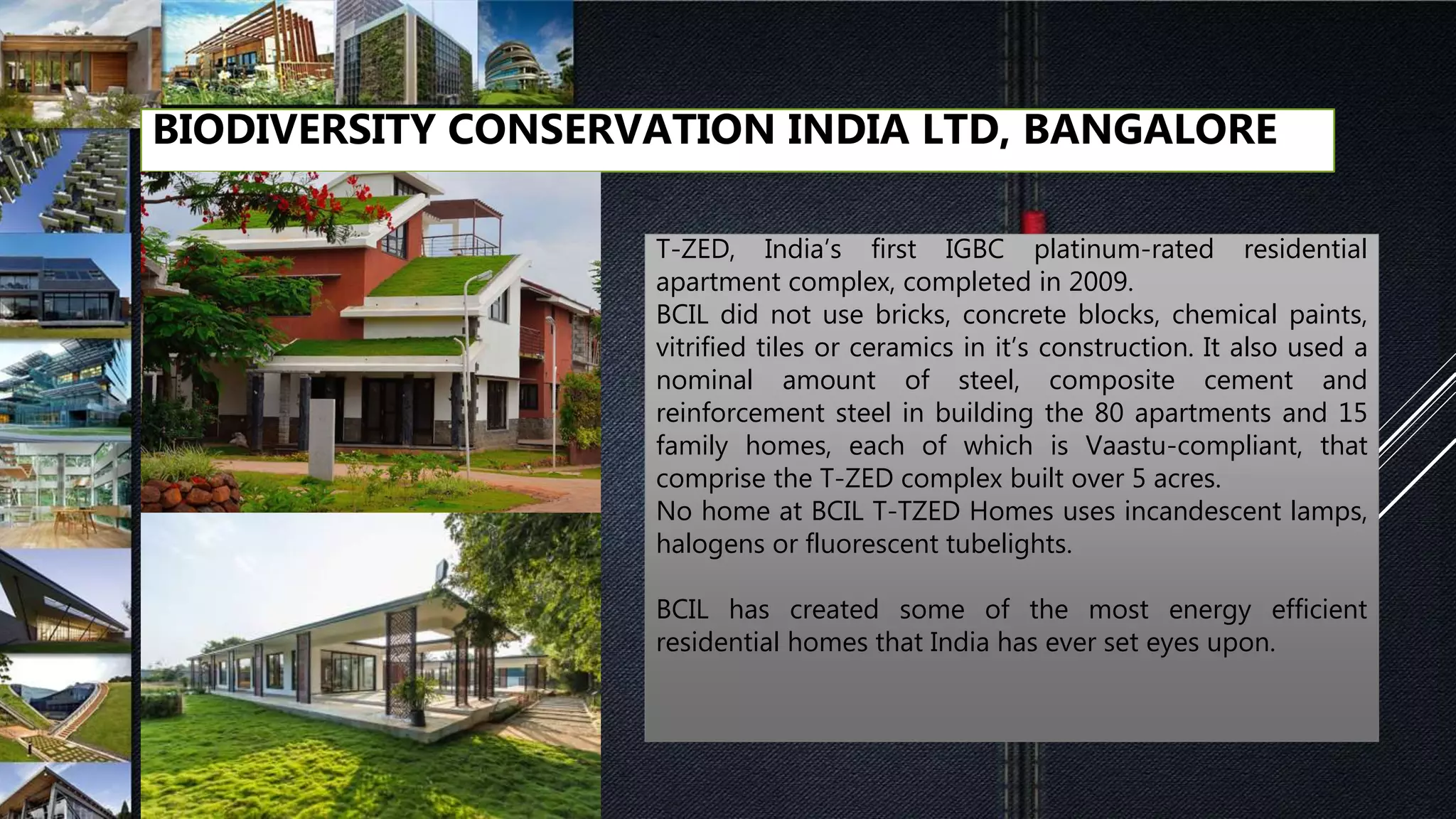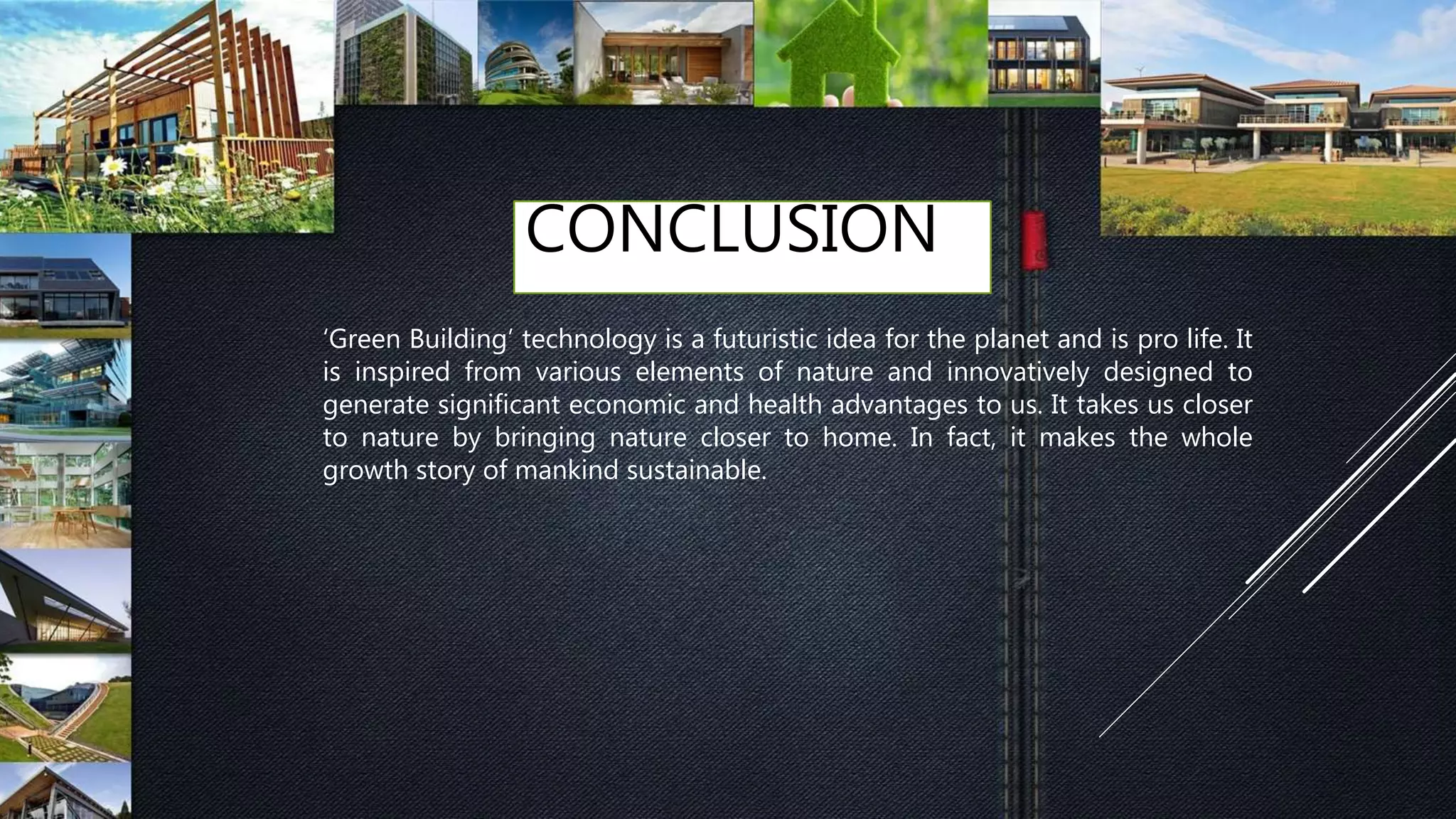Green buildings are designed to reduce environmental impact through efficient use of resources, protection of occupant health, and reduction of waste and pollution. They optimize energy and water efficiency, use eco-friendly materials, and enhance indoor air quality. Key goals include efficient siting and design, energy savings, water conservation, material efficiency, indoor environmental quality, optimized operations and maintenance, and waste reduction. Several exemplary green buildings in India incorporate these principles through designs optimized for their local environments.
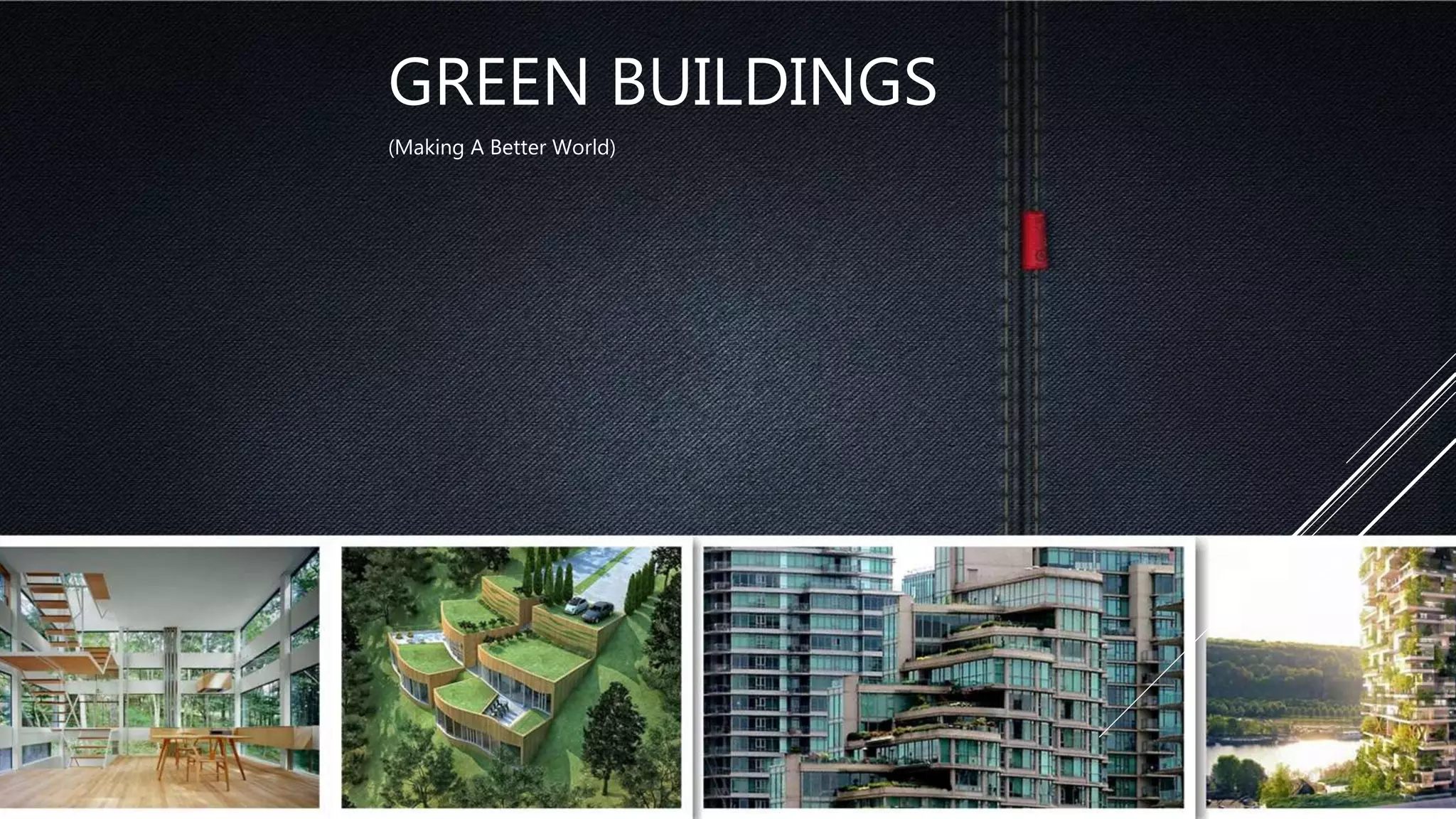
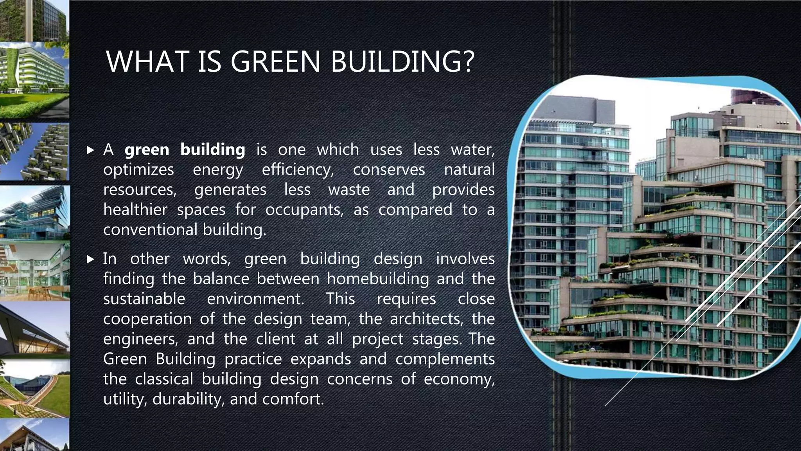
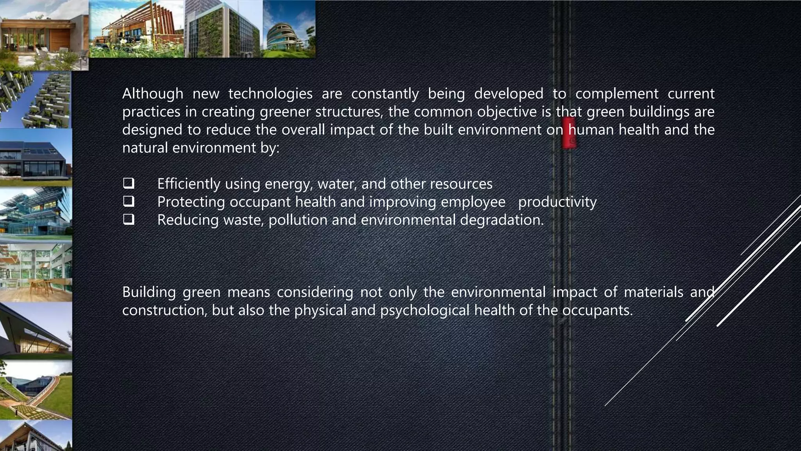
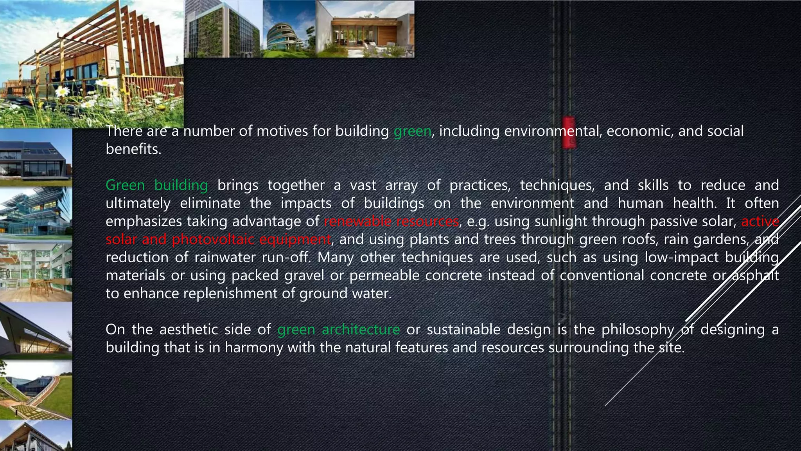
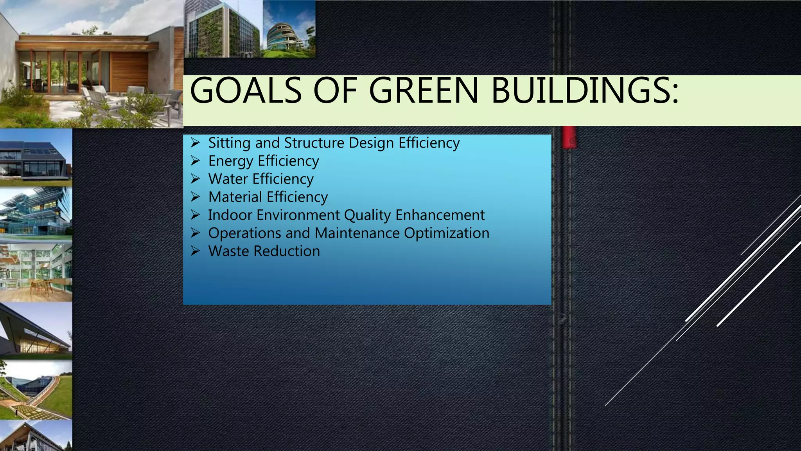
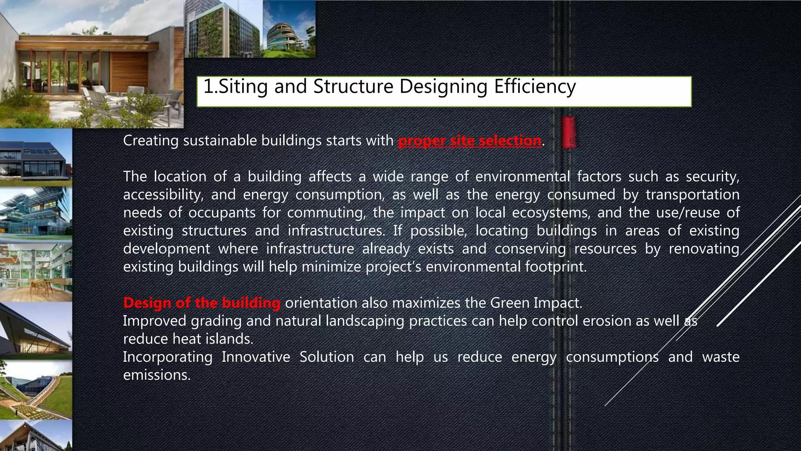
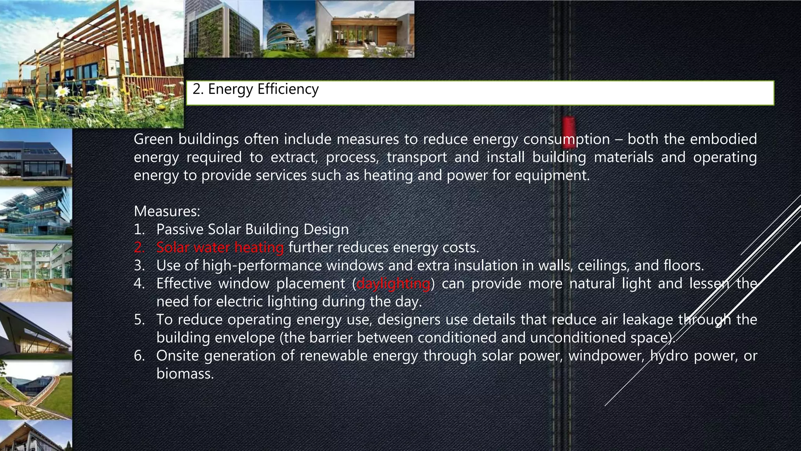
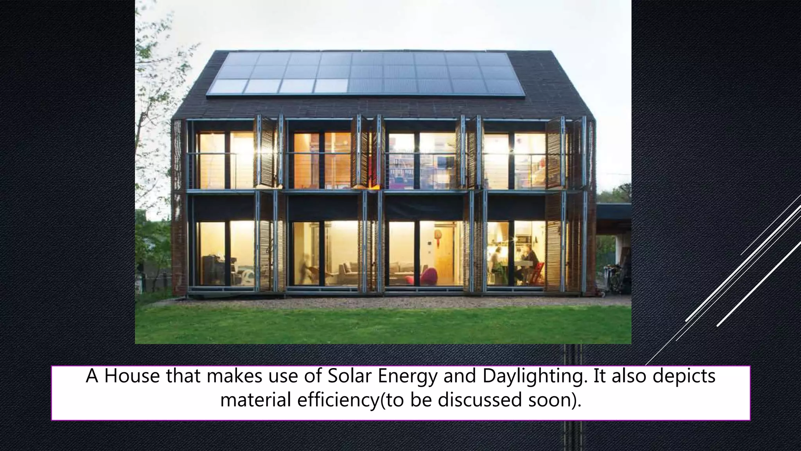
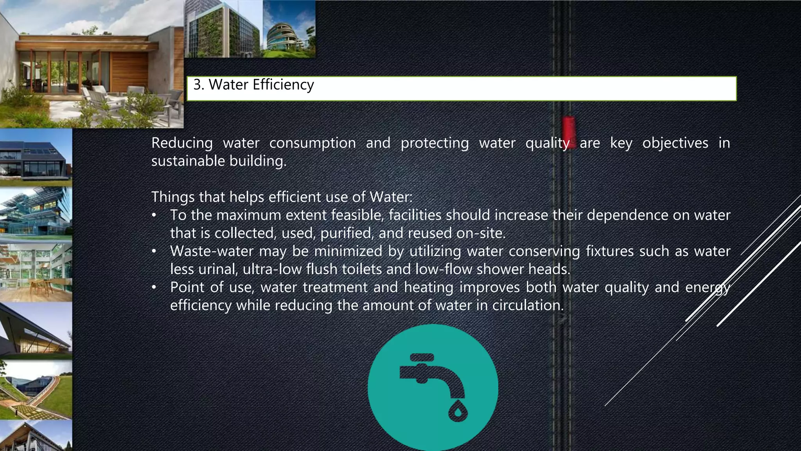
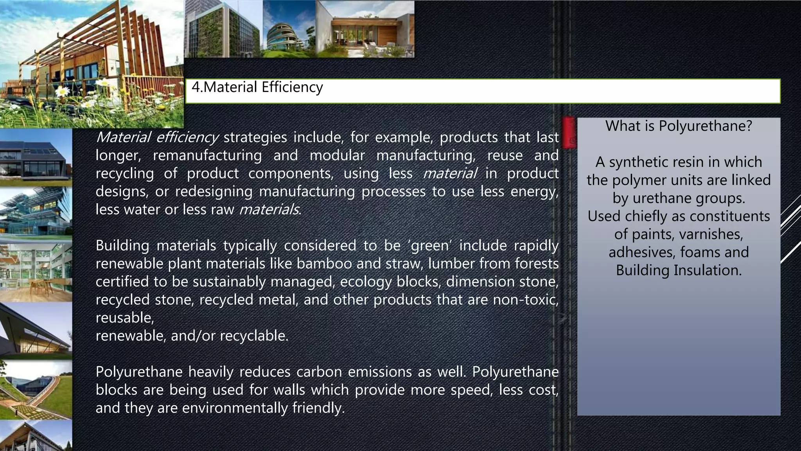
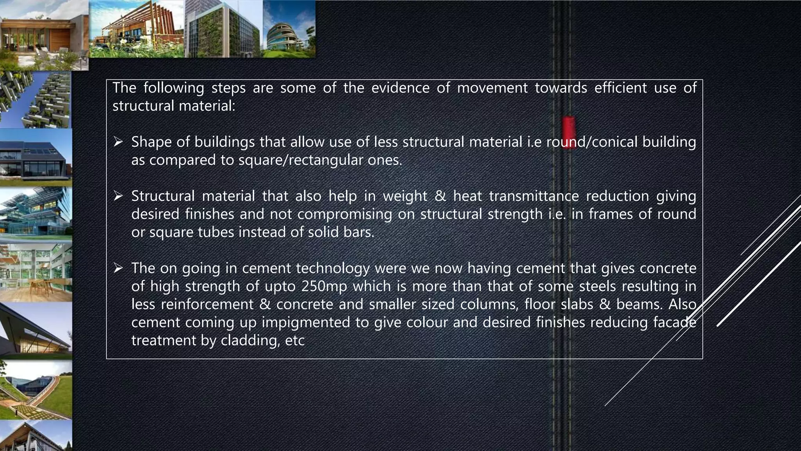
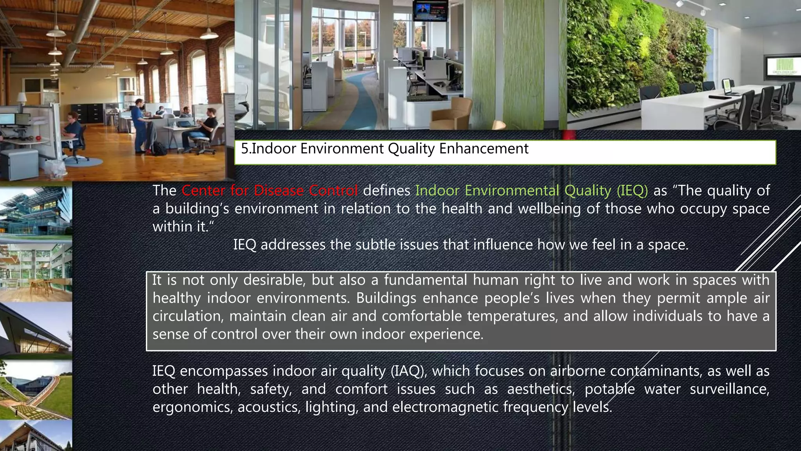
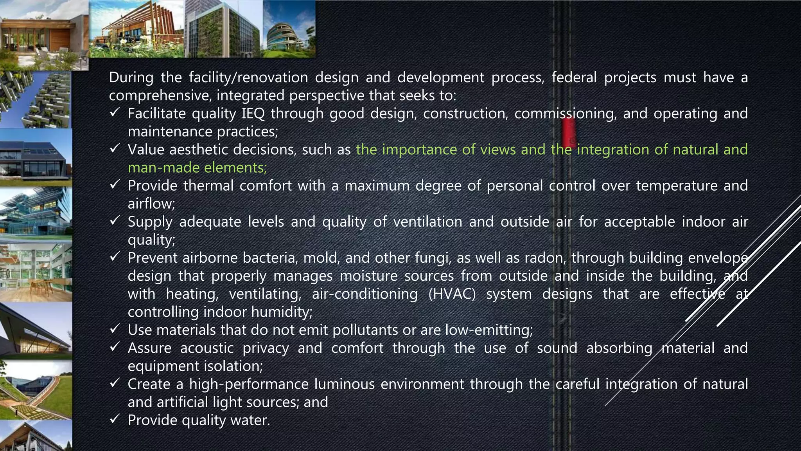
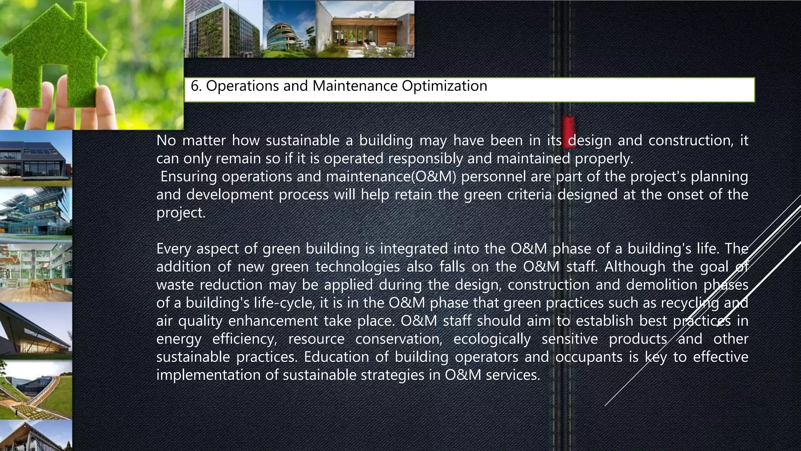
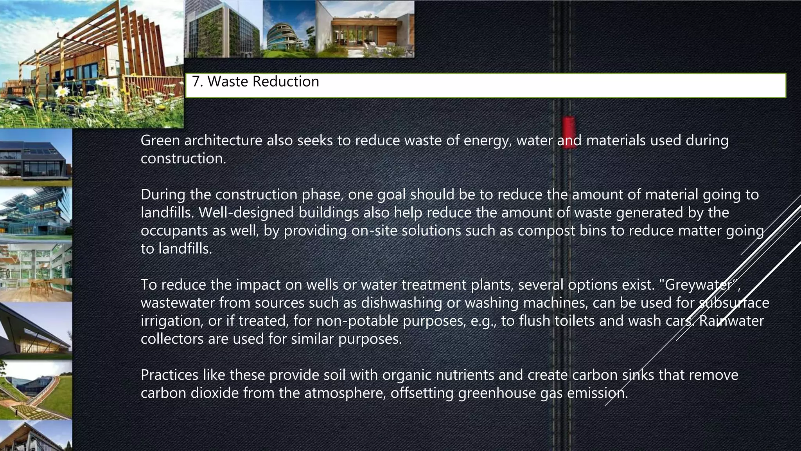
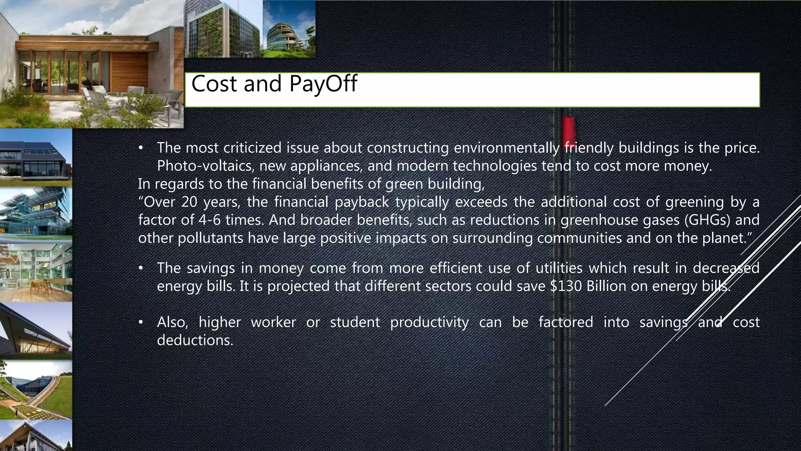
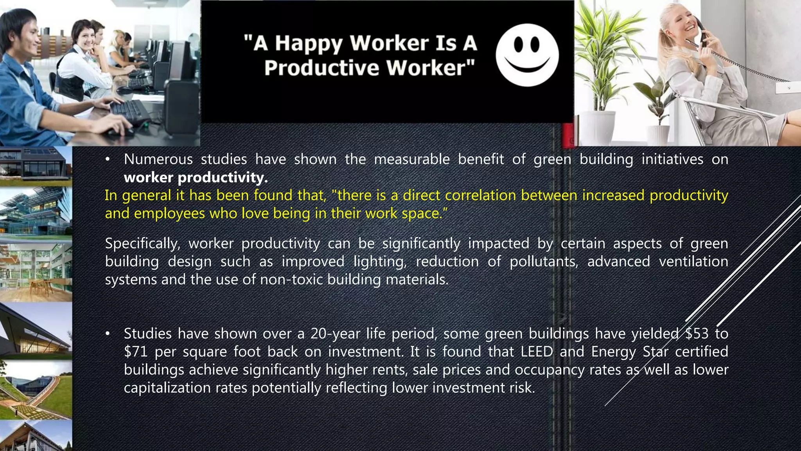
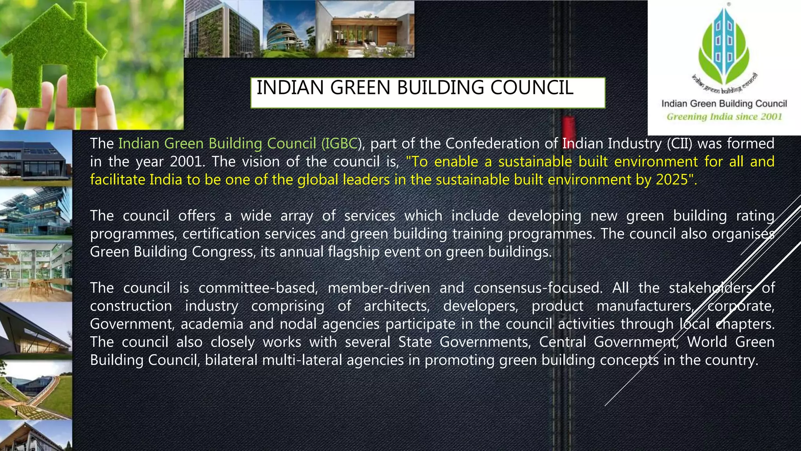
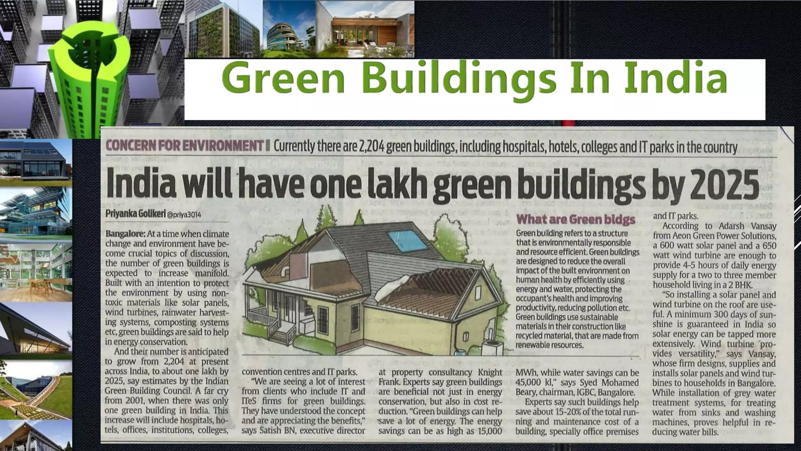
![Notable Green Buildings In India
1. Rajiv Gandhi International Airport, Hyderabad
2. Druk White Lotus School, Ladakh
3. Doon School, Dehradun
4. Nokia Gurgaon
5. Biodiversity Conservation India, Bangalore
6. ITC Green Centre, Gurgaon
7. Suzlon Energy Limited, Pune
8. Olympia Technology Park, Chennai
Traditional buildings were energy efficient because architecture depended on the places. Buildings
in the hot and dry regions, had corridors directing the wind to cool naturally. In wet regions,
structures using natural light and breeze, were used.[8] Some examples are
1.Hawa Mahal- Articulated windows provides cool breeze in a desert area[9]
2.Golkonda- Ventilation is designed to let in fresh cool breeze, in spite of summer.[10]
The traditional building practices were utilized in constructing the Dhyanalinga. Mud mortar
stabilized with lime, sand, alum and some herbal additives was used.](https://image.slidesharecdn.com/group13-greenbuildings-170430163426/75/Green-buildings-20-2048.jpg)
