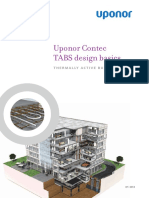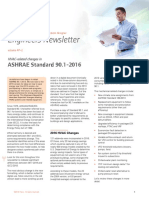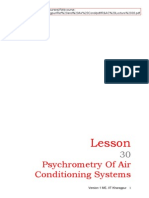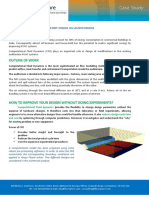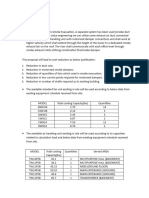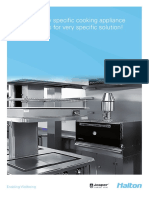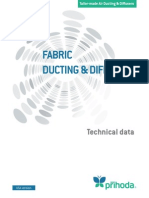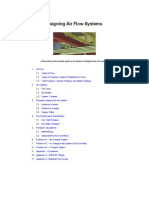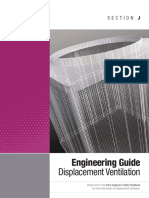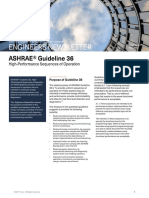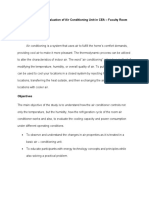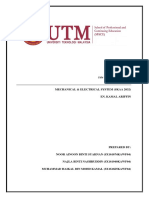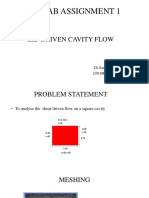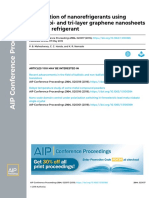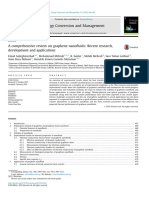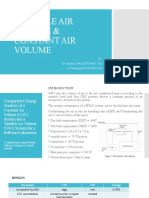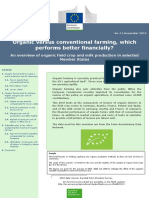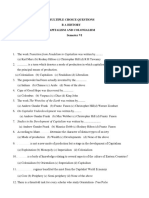0% found this document useful (0 votes)
214 views18 pagesHVAC Design for Auditoriums
This document summarizes two papers on HVAC system design considerations for an auditorium.
The first paper evaluates installing a heat exchanger in the auditorium's air handling unit. Simulation results found the heat exchanger reduced annual heating energy use by 31-40% and payback was achieved in under 2 years.
The second paper evaluates using an underground air tunnel to pre-cool intake air in the summer. Field measurements found intake air temperatures were reduced by 2-5°C compared to outdoor air, improving thermal comfort inside the auditorium.
Uploaded by
chitta sandeep dattuCopyright
© © All Rights Reserved
We take content rights seriously. If you suspect this is your content, claim it here.
Available Formats
Download as DOCX, PDF, TXT or read online on Scribd
0% found this document useful (0 votes)
214 views18 pagesHVAC Design for Auditoriums
This document summarizes two papers on HVAC system design considerations for an auditorium.
The first paper evaluates installing a heat exchanger in the auditorium's air handling unit. Simulation results found the heat exchanger reduced annual heating energy use by 31-40% and payback was achieved in under 2 years.
The second paper evaluates using an underground air tunnel to pre-cool intake air in the summer. Field measurements found intake air temperatures were reduced by 2-5°C compared to outdoor air, improving thermal comfort inside the auditorium.
Uploaded by
chitta sandeep dattuCopyright
© © All Rights Reserved
We take content rights seriously. If you suspect this is your content, claim it here.
Available Formats
Download as DOCX, PDF, TXT or read online on Scribd
/ 18


