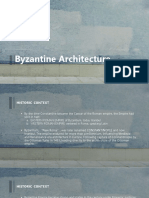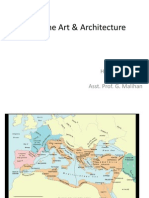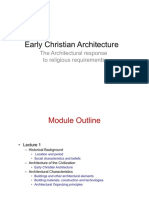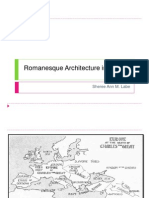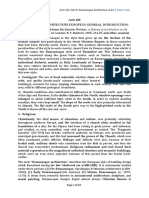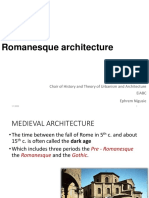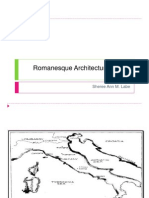0% found this document useful (0 votes)
225 views23 pagesLecture 02, Byzantine Architecture
Byzantine architecture developed after 330 AD in the Byzantine Empire, with early examples including Hagia Sophia and San Vitale in Ravenna. It was characterized by central planning with domes raised on drums or pendentives to create large interior spaces flooded with light. The use of domes on pendentives allowed square buildings to be topped with circular domes and became a defining feature of Byzantine architecture.
Uploaded by
Tanjina Rahman DristyCopyright
© © All Rights Reserved
We take content rights seriously. If you suspect this is your content, claim it here.
Available Formats
Download as PDF, TXT or read online on Scribd
0% found this document useful (0 votes)
225 views23 pagesLecture 02, Byzantine Architecture
Byzantine architecture developed after 330 AD in the Byzantine Empire, with early examples including Hagia Sophia and San Vitale in Ravenna. It was characterized by central planning with domes raised on drums or pendentives to create large interior spaces flooded with light. The use of domes on pendentives allowed square buildings to be topped with circular domes and became a defining feature of Byzantine architecture.
Uploaded by
Tanjina Rahman DristyCopyright
© © All Rights Reserved
We take content rights seriously. If you suspect this is your content, claim it here.
Available Formats
Download as PDF, TXT or read online on Scribd
/ 23








