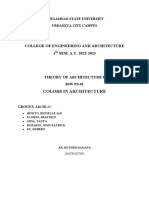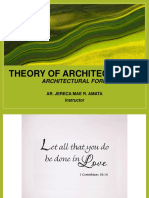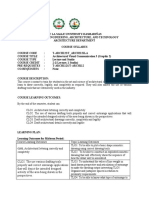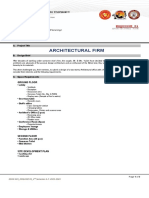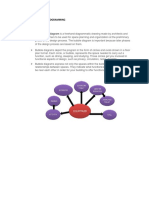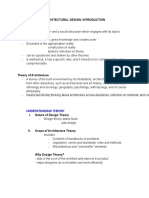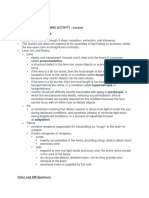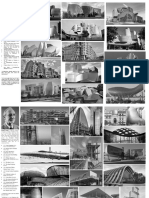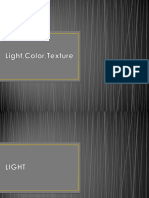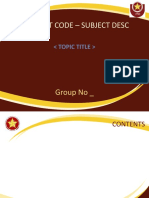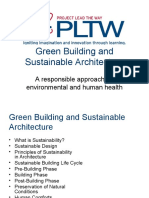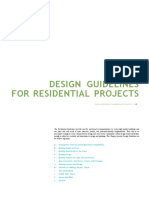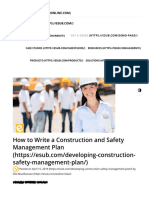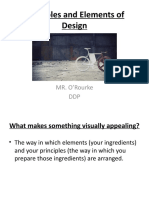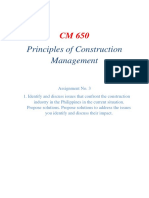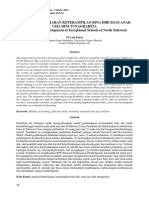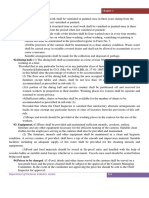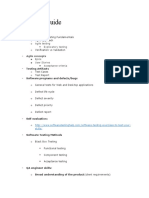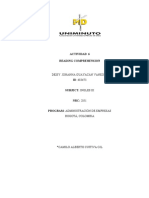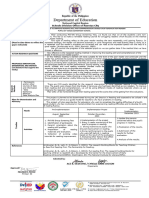0% found this document useful (0 votes)
241 views30 pagesLearning Packet 2: ARCHITECTURAL DESIGN 1-Introduction To Design
The document discusses the primary elements of design - point, line, plane and volume. It explains that a point becomes a line, a line extended becomes a plane, and a plane extended becomes a volume. It provides examples of how these elements are used in architectural design, such as using vertical lines like columns or obelisks to mark spaces or commemorate events. The document also discusses how two parallel lines can define a plane, and how a series of parallel lines reinforces the perception of a plane and can transform voids between lines into a planar surface.
Uploaded by
Ar Marydin MendozaCopyright
© © All Rights Reserved
We take content rights seriously. If you suspect this is your content, claim it here.
Available Formats
Download as PDF, TXT or read online on Scribd
0% found this document useful (0 votes)
241 views30 pagesLearning Packet 2: ARCHITECTURAL DESIGN 1-Introduction To Design
The document discusses the primary elements of design - point, line, plane and volume. It explains that a point becomes a line, a line extended becomes a plane, and a plane extended becomes a volume. It provides examples of how these elements are used in architectural design, such as using vertical lines like columns or obelisks to mark spaces or commemorate events. The document also discusses how two parallel lines can define a plane, and how a series of parallel lines reinforces the perception of a plane and can transform voids between lines into a planar surface.
Uploaded by
Ar Marydin MendozaCopyright
© © All Rights Reserved
We take content rights seriously. If you suspect this is your content, claim it here.
Available Formats
Download as PDF, TXT or read online on Scribd
/ 30

