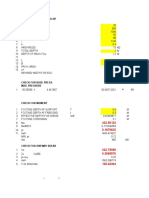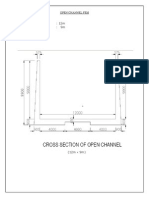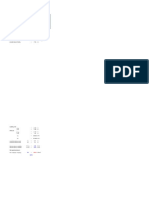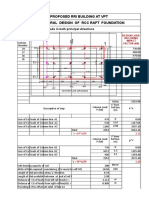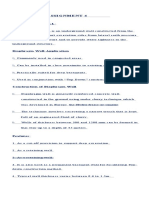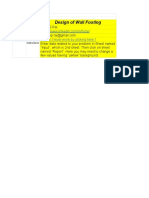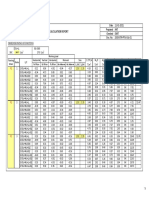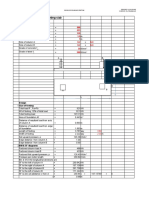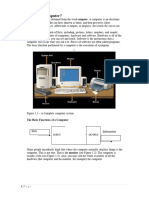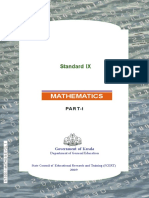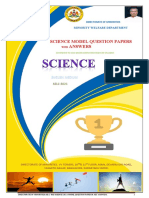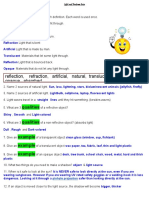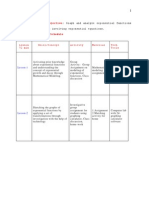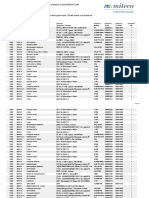100% found this document useful (2 votes)
126 views1 pageRectangular Footing Sloped
The document provides design details for a rectangular footing including:
- Column load of 105 MT
- Footing size of 1.60m x 1.80m
- Reinforcement of 8-16tor steel bars
- Shear checks and reinforcement requirements are within code limits.
Uploaded by
Syed Azhar UddinCopyright
© © All Rights Reserved
We take content rights seriously. If you suspect this is your content, claim it here.
Available Formats
Download as XLS, PDF, TXT or read online on Scribd
100% found this document useful (2 votes)
126 views1 pageRectangular Footing Sloped
The document provides design details for a rectangular footing including:
- Column load of 105 MT
- Footing size of 1.60m x 1.80m
- Reinforcement of 8-16tor steel bars
- Shear checks and reinforcement requirements are within code limits.
Uploaded by
Syed Azhar UddinCopyright
© © All Rights Reserved
We take content rights seriously. If you suspect this is your content, claim it here.
Available Formats
Download as XLS, PDF, TXT or read online on Scribd
/ 1








