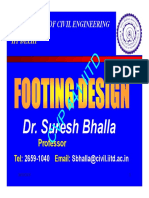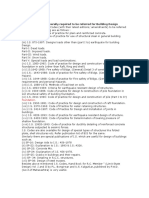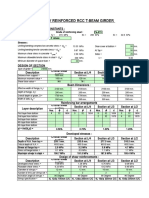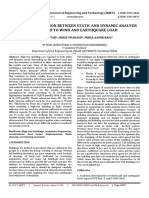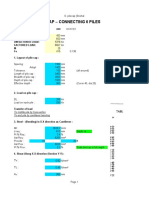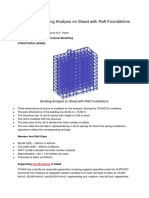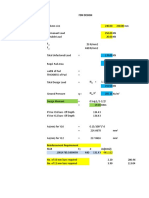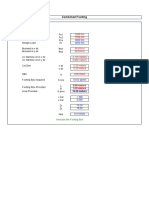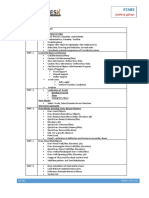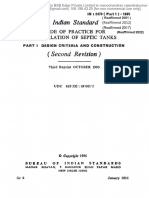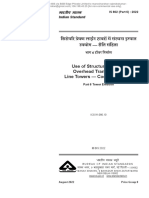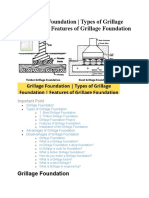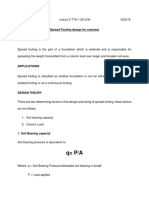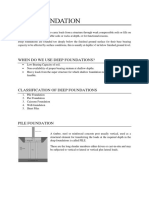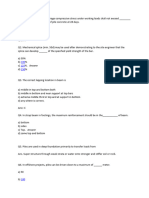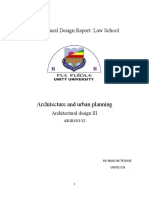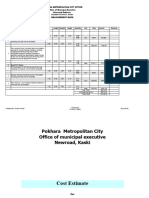0% found this document useful (0 votes)
172 views15 pagesDesign of Raft Using CSI Safe & Manual Calculations
The document outlines the design process for a raft foundation for a water tank using ETABS, SAFE, and manual calculations. It details the steps for defining raft slab thickness, soil behavior, and performing analyses to ensure structural integrity, including checking punching shear design criteria. The final design includes a raft thickness of 35 inches, verified through manual calculations and Excel spreadsheets.
Uploaded by
mano chandranCopyright
© © All Rights Reserved
We take content rights seriously. If you suspect this is your content, claim it here.
Available Formats
Download as PDF, TXT or read online on Scribd
0% found this document useful (0 votes)
172 views15 pagesDesign of Raft Using CSI Safe & Manual Calculations
The document outlines the design process for a raft foundation for a water tank using ETABS, SAFE, and manual calculations. It details the steps for defining raft slab thickness, soil behavior, and performing analyses to ensure structural integrity, including checking punching shear design criteria. The final design includes a raft thickness of 35 inches, verified through manual calculations and Excel spreadsheets.
Uploaded by
mano chandranCopyright
© © All Rights Reserved
We take content rights seriously. If you suspect this is your content, claim it here.
Available Formats
Download as PDF, TXT or read online on Scribd
/ 15



