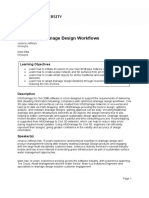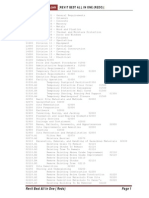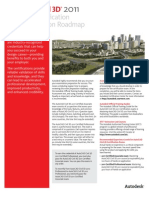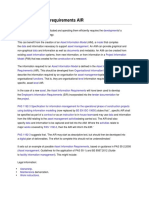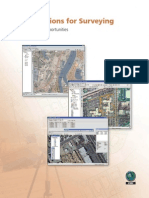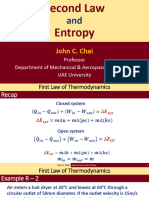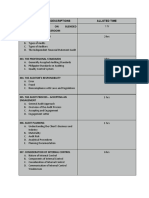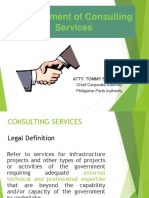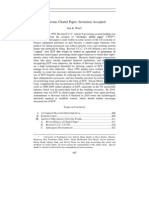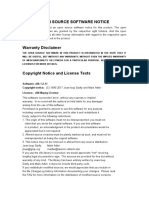ALDOT CADD Folder Structure and Organization
The purpose of this document is to briefly summarize the folder structure and organization of a typical
ALDOT project. Since ALDOT’s adoption of ORD, significant changes to the folder structure have been
made to better work with the ORD platform all while meeting the needs of ALDOT.
File Naming Conventions & Abbreviations:
ALDOT will be utilizing the same prefixing convention as before. Typical DGN file naming
includes the last 5 digits of the CPMS PE number, underscore, supplemental (new to ORD), then an
abbreviation representing what the file contains e.g. [XXXXX_GEOM_SR-20.dgn]. Files initially provided
in the workset are excluded from this convention, so there is no need to rename them.
Since ORD houses most of its data in DGN files, ALDOT has modified its file naming convention
to include a supplemental description. Also, a suffixing convention has been added for files that contain
sheet models. These new naming conventions will be discussed further in this document.
The project folder structure is broken down into two main folders: Project Design and Project
Resources.
I. Project Design
The Project Design folder is used to store all documents and files related to the design of a project.
� CADD Folder Structure and Organization
a) Location
The Original Submittals sub-folder is used to store survey data received from the ALDOT Design
Bureau Location Section, Region, or consultant. DGN files stored in this folder should be viewed
as documentation and should not be modified or renamed once received.
DGN files placed outside of the Original Submittals folder are intended to be modified and used
in the plans assembly where needed. Table 1 below list common file name abbreviations.
File Name Definition
Abb
PRP Existing Property (section lines, right of way, property lines and owners, etc.)
CTRL Control Points
IPD In-Place Drainage (culverts, side drain pipes, flow lines, etc.)
TOP Existing Topography (edges of pavement, shoulders, guardrail, fences, buildings,
wood lines, etc.)
IPU In-Place Utilities (gas, water, fiber, electric, etc.)
FLD Field Map (contains ALL existing survey information mentioned above.)
Table 1: Common File Names Used in the Location Folder
b) Roadway
The Roadway folder and its subfolders contain the vast majority of all DGN files used to design a
project. Files stored outside of the subfolders are primarily used as container files. Container
files can be used as a motif. Table 2 on page 3 list common container file abbreviations.
*Note: DGN Files depicted shown as an example only.
Page | 2
� CADD Folder Structure and Organization
File Name Definition
Abb
DRN Required Drainage Structures container file. Used to store SUDA models.
FINAL Required Final container file. Used to store merged existing and required
terrain models.
HAL Horizontal Alignments container file. Used to store baseline alignments.
REQ Required Container File. Used to store edges of pavement, shoulders,
construction limits, etc. that are constructed from corridors.
Table 2: Common Container File Names Used in the Roadway Folder
i. Correspondence
This sub-folder is used to store emails related to correspondence between
project stakeholders. Additional sub-folders may be added to this section if
necessary to further organize email correspondence.
ii. Corridors
This sub-folder is used to store OpenRoads Corridors. Corridors need to be
designed in several DGN files and put together using the REQ container file. This
is good practice for numerous reasons: minimize time lost if a file gets
corrupted, allow multiple people to work on the same project at the same time,
and it helps reduce file size to minimize program crashes.
As a best practice, files placed in this sub-folder need to contain a supplemental
description of “CORR” followed by an underscore and a brief description of
what is being modeled. See example below.
** Note: It is highly recommended that corridor
elements are annotated inside a reference file and not
** in the file in which they are stored.
iii. Documentation
This sub-folder is used to store important documents (doc, pdf, xlsx) which
relate to a project’s scope, schedule, estimate, etc.
The contents of the Incoming and Outgoing folders can be modified as needed.
Page | 3
� CADD Folder Structure and Organization
iv. Geometry
This sub-folder is used to store OpenRoads Geometry. For most projects,
geometry needs to be constructed in several DGN files and put together using
the HAL container file. This will allow multiple people to work on the same
project at the same time. However, all geometry can be constructed in the HAL
file if needed.
As a best practice, files placed in the geometry sub-folder need to contain the
supplemental description of “GEOM” followed by an underscore and a brief
description of what the geometry baseline is. See example below.
** Note: It is highly recommended that geometry
elements are annotated inside a reference file and not
in the file in which they are stored.
**
v. Hydraulics
This sub-folder is used to store OpenRoads SUDA files. For most projects,
drainage layouts need to be constructed in several DGN files and put together
using the DRN container file. This workflow offers benefits like that listed in
“Corridors” and “Geometry” sub-folder section described earlier. Additional
subfolders can be added to the Hydraulics folder if needed. Other files that may
be placed here are excel spreadsheets, pdf files and other DGN files which
contain relevant drainage data.
As a best practice, files placed in the hydraulics sub-folder need to contain the
letters “SUDA” followed by an underscore and a brief description of the
drainage layout. See example below.
*Note: DGN Files depicted shown as an
example only.
*
vi. Photographs
This sub-folder is used to store photographs taken at various locations around
the proposed project site. Additional sub-folders may be added to this section if
necessary to further organize project photography.
vii. Plans Assembly
The Plans Assembly sub-folder is used to store many of the sheet models
required for a project. Several DGN’s are already provided in the workset which
can be utilized for a project if needed. These files do not need to be renamed.
Page | 4
� CADD Folder Structure and Organization
The default model can be utilized as a motif if desired. Annotation can be
displayed in the default or drawing model, whichever is preferred.
It is recommended that files placed in this sub-folder utilize the standard
prefixing convention, a brief description of what is being detailed, and the suffix
convention of and underscore followed by the word “Sheets” in the file name if
it contains sheet models. See example below. Table 3 provides a list of
commonly used abbreviations. Additional folders may be added if necessary.
*Note: DGN Files depicted shown as an
example only.
File Name Contents
BOX Summary of Quantities and/or “Box” Sheets
DRNXS Drainage Sheets
ECP_INI Temporary Erosion and Sediment Control Sheets
EWS Earthwork Summary Sheet
GEO Geometric Layout Sheets
HYD Hydraulic Data Sheet
LTG Lighting Sheets
PAV Paving Layout Sheets
PRF Profile Sheets
PLN-PRF Plan-Profile Sheets
SGL Signal Sheets
SGN Signing Sheets
SGN-STR Signing-Striping Sheets
SHD Shading DGN File for patterning/hatching
SPD Special Project Detail Sheets
STR Striping Sheets
TCP_PhX Temporary Traffic Control Plan Sheets
TYP Typical Section Sheets
UTI In-Place or Required Utilities Sheets
XSN Cross Section Sheets
Table 3: Common File Names Used in the Plans Assembly Folder
Page | 5
� CADD Folder Structure and Organization
viii. Quantities
This sub-folder is used to store quantity spreadsheets, PDF’s, or DGN files.
Several spreadsheets are provided in the workset and can be utilized for a
project if needed.
It is recommended that DGN files stored in this sub-folder need to contain the
letters “QUANT” as a supplemental and a brief description of the item(s) being
calculated.
*Note: DGN Files depicted shown as an example
only.
ix. Superelevation
This sub-folder is used to store DGN files that contain OpenRoads
Superelevation Sections and Lanes.
It is recommended that DGN files stored in this sub-folder need to contain the
letters “SUPER” as a supplemental and a brief description of the alignment
which super is being calculated.
x. Terrain
This sub-folder is used to store DGN files that contain OpenRoads terrain
models. Terrain files need to be designed in several DGN files and put together
using the FINAL container file. This is good practice for two reasons: minimize
time lost if a file gets corrupted and it helps reduce file size to minimize crashes
as terrain file sizes can be large.
Terrain DGN files must always be created from a 3D seed file.
It is recommended that DGN files stored in this sub-folder need to contain the
letters “TERR” as a supplemental and a brief description of what surface is being
created.
Page | 6
� CADD Folder Structure and Organization
c) Submittals
The Submittals folder is used to store PDF documents of plan assemblies, signed submittal
letters, and estimates. Additional folders and sub-folders may be added if necessary.
i. Quality Control Bureau
The Quality Control Bureau sub-folder serves the same functions the same as the Submittals
folder.
Page | 7
� CADD Folder Structure and Organization
II. Project Resources
The Project Resources folder encompasses workset specific resources needed for project
development. It is HIGHLY recommended that NO files be copied, moved, or deleted in this folder or
its subsequent sub-folders as doing so may adversely affect plans production workflows.
a) Sheet Borders
The Sheet Borders sub-folder contains DGN files necessary for a project’s plans production. The
“Title Block” DGN files contain graphic borders that house workset element information.
Examples include project number, fiscal year, state route, etc. The Title Block files may be
opened to update workset information or for consultants to place their logo but it is HIGHLY
recommended that none of them are modified any further.
ANSI D is provided to be used on most projects. ANSI A is provided to be used on resurfacing
projects only. Roll 34x72 is provided for the creation of larger roll plots needed for presentation.
b) Template Library
The Template Library sub-folder contains an ITL file that is utilized for corridor modeling. This ITL
contains a variety of pre-defined templates that a designer can use.
New templates can be added, and existing templates can be modified in the ITL library if
needed. However, it is recommended that if the designer creates or modifies a template, they
must use appropriate feature definitions when building components and use pre-defined names
from the point naming list. This is extremely important for cross section annotation.
Page | 8
� CADD Folder Structure and Organization
If the designer creates a template that has the potential to be used on many future projects, it
may be beneficial to email Design Services in the Design Bureau to have it added to the default
template library.
Glossary of Commonly Used Terms & Abbreviations
Commonly Definition
Used Terms
Abb Abbreviation
ALDOT Alabama Department of Transportation
Container A container file “contains” several reference files inside of it. When live nesting is
used, it can reduce the number of file references during plans assembly.
CORR Corridor DGN file
CPMS Comprehensive Project Management System
DGN Bentley File Type Extension
GEOM Geometry DGN file
ITL In-Roads Template Library
Motif A DGN file or model in which only desired levels are displayed.
ORD OpenRoads Designer Connect Edition
QUANT Quantities
SUDA Subsurface Utilities and Drainage Analysis
SUPER Superelevation
SS2 In-Roads Select Series 2
TERR Terrain
Page | 9










