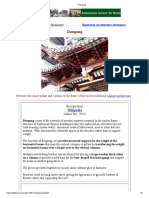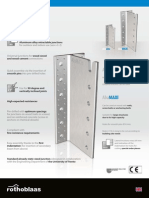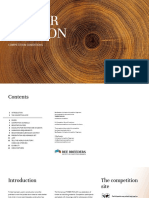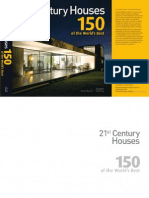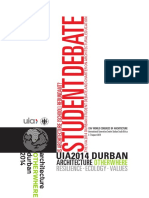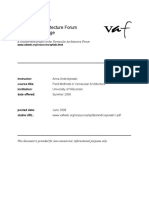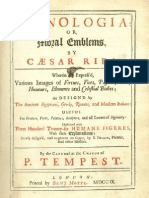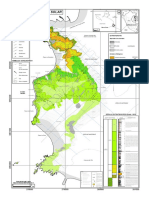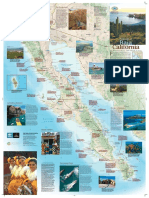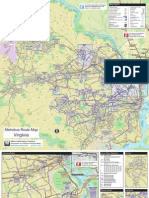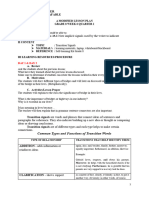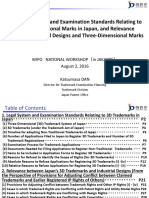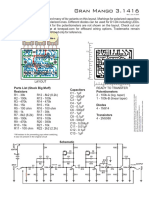Architectural Design & Climate Strategies
Uploaded by
YayaArchitectural Design & Climate Strategies
Uploaded by
YayaCOLD CLIMATE HOT-HUMID CLIMATE TEMPERATE CLIMATE HOT-ARID CLIMATE
Canada, Northern part of Middle US, Mountain regions, CO & WY. Includes Southeastern part of the country Most of the middle latitudes, including Northwest and Northeast Stretches from Southern CA to portions of Southwest Texas
DO NOT DISTRIBUTE
Suggests buildings with Most difficult to design Heat loss can be Shading from direct
cubical shapes, and those without using a mech. significant, northern sunlight is needed
built partially Cooling system exposure should be Take advantage of wide
underground Shading is needed either minimized, winter winds variation of night and day
Northern exposure should with vegetation or with should be blocked to temperatures, use
be minimized double roofs reduce heat loss materials with a high
thermal mass
Minimize exposed surface area to reduce heat loss. Buildings should maximize amount of natural ventilation by using Winter solar heat gain desirable, buildings should be oriented to Night ventilation useful for removing heat built up during the day
Door and Window openings on north walls should be minimized. narrow floor plans with cross ventilation, large open windows, porches, maximize southern exposure, those surfaces should be shaded with If enough water is available, pools can reduce local air temp through
Entries should have air locks and breezeways trees and mech. Devices to protect from summer heat gain. evaporative cooling.
Landscaping and building design should block winter winds. Building materials should minimize thermal mass so the building does Provide night time ventilation for the exhaust of daytime heat. Roof ponds for single or two-story buildings provide both evaporative
Use compact forms with smallest surface area possible relative to not store heat during the day and release it at night. Solar heating, both passive and active works well in locations without cooling and high thermal mass, roof ponds work well because an
ENVIRONMENTAL CONDITIONS & CONTEXT
volume Provide shade for all openings excessive cloud cover increase in humidity with a decrease in air temp is desirable.
Use large windows facing south, small windows facing E/W Maximize ventilation with large openings, high ceilings, and cross Rectangular buildings oriented along the east-west axis.
Use interior materials with high thermal mass. ventilation Provide shade in the summer, let sun fall on building in the winter Use compact forms with the smallest surface area possible relative to
Include summer shading for glazed areas Use light colors for the building's exterior Use south facing openings to capture winter sunlight. the volume.
Use dark or medium colors for building's exterior Plan for cooling effects of wind in summer, block wind in winter Minimize opening sizes, provide shade for openings
PSYCHROMETRIC CHART Use medium colors for building exterior Use light colors for the building's exterior
Chart Zones TERMINOLOGY & OTHER CONTEXTUAL DESIGN STRATEGIES
1 Conventional Dehumidification Albedo (Reflectance) Emissivity (1/Albedo) CALCULATING SLOPE
2 Natural Ventilation Fraction of radiant energy received Inverse of Albedo, the ability of a A new dental office is look to tap into the existing sewer line. The
3 Comfort on a surface that is reflected surface to emit stored energy finished floor elevation of the dental office is 365.03'. If the office is
4 Passive Solar Heating located 136.50' away from the main sewer and the line needs to slope at
5 Active Solar & conventional heating Expressed as # from 0 to 1.0 1/4" per foot, at what elevation would they need to tie into the sewer
6 Humidification Surface Albedo Surface Emissivity line?
7 Evaporative cooling Flat black surface 0 Silver - Polished 0.02 - 0.03 Rise .25" X
Slope = =
8 High mass cooling Corrugated roof 0.10 - 0.15 Copper - Polished 0.02 - 0.05 Run 12 136.5'
9 High mass cooling w/night ventilation Colored paint 0.15 - 0.35 Nickel - Polished 0.12 X F.F.E = 365.03' - 2.73' =
0.02 = X = 2.73'
10 Conventional air conditioning Trees 0.15 - 0.18 Water 0.99 136.5' 362.30'
SLOPE TABLE Asphalt 0.05 - 0.20 Asphalt 0.90 - 0.98 For this problem instead of calculating what the slope of the sewer line
Location Min. % Pref. % Max. % Concrete 0.25 - 0.70 Concrete 0.95 is going to be, we are asked to find what the rise, or in this case, the
Drainage 2.0 4.0 Grass 0.25 - 0.30 Grass 0.97 - 0.99 drop of the line from the finished floor elevation. A variation of the
Recreation 2.0 3.0 Mirror 1 Snow 0.96 - 1.00 question might ask for the F.F.E instead of the invert height, in which
Paved parking 1.5 2.5 5.0 Albedo + Emissivity = 1.0 case, you would add the calculated rise number to the given invert
Sanitary sewer Unnatural build up of heat around buildings, height. Another variation to the problem might give you 2% instead of
0.5-1.5 Heat-Island Effect
especially in urban areas the 1/4" per foot dimension, at which point you would divide 2% by 100
Walks to bldg. 1.0 5.0
to get the same 0.02 shown in problem above.
Landscape area 2.0 50.0 How to mitigate Plant trees for shade, spec open grid paving
Ramps 5.0 8.3 Spec high-albedo materials
15' Planks SELECTION OF STRUCTURAL SYSTEMS SELECTION OF HVAC SYSTEMS SPRINKLER SYSTEM NOTES
Timber
20' Joists Light Hazard occupancies must have one sprinkler or every 225 s.f.
Max spacing for the 225 s.f. requirement is 15 ft. between heads
L-Span Cable, Arch, Space Frames, Dome
80' Laminated Beams
Single-Duct Constant Air Volume (CAV)
Packaged Terminal or Thru-Wall Units
100'+ Trusses For open-wood joist ceilings allowable coverage area is 130 s.f.
SPAN TABLE BY SYSTEM
Concrete Masonry Columns & Walls
Hydronic Convectors (Heating only)
15' Decking Minimum distance from a partition to nearest sprinkler head is 4"
Brick Masonry Columns & Walls
Steel
60' Wide-Flange Beams Sprinkler near vert. obstruction that is more than 4" wide, 24" deep must be
90' Open-Web Joists located at distance 3x max. dimension of the obstruction
Natural Ventilation Cooling
Solid and Hollow Core Slab
Variable Air Volume (VAV)
Lightweight Steel Framing
Single-Story Rigid Frames
Closed-Loop Heat Pumps
15' One-Way Slab SPRINKLER SYSTEM LIGHTING SYSTEMS
Single and Double Tee
Reinforced Concrete
Thermal Mass Cooling
Passive Solar Heating
Heavy Timber Frame
25' Flat Plates Cool (blue) light
Evaporative Cooling
Air-Water Induction
One-Way Solid Slab
Two-Way Flat Plate
General Diffuse
Two-Way Flat Slab
Fan-Coil Terminals
Direct/Indirect
Pre-action System
Wet-Pipe System
Semi-Indirect
Beams & Girders
Beams & Girders
= higher Kelvin
Open-Web Joists
35' Joist Slab
Dry-Pipe System
Beans & Girders
For PPD Section 2 - Codes & Regulations consult NCARB Handbook for suggested reading
Platform Frame
One-Way Joists
Glu-lam Arches
Glu-lam Beams
Semi-direct
Deluge System
Dual-Duct VAV
Trusses-Heavy
VAV Induction
40' 2-Way Slab & Beam Warm (red) light
BUILDING SYSTEMS, MATERIALS, & ASSEMBLIES
VAV Reheat
CAV Reheat
Waffle Slab
Indirect
40' Precast Plank Multi-zone = lower Kelvin
Direct
Ordinary
Trusses
55' Waffle Slab
Extra
Light
100'+ Precast Tees 0% ●
Occupancy Wood & Masonry Steel Sitecast Concrete Precast Active Passive Hazard System Type 10% ● ●
% of Light Output Upward
Apartments ● ● ● ● ● ● ● ● ● ○ ○ ○ ○ ● ● 20% ●
Arenas ● ● ● ● ● ● ● ● ● ● 30% ●
Concert Halls/Auditorium ● ● ● ● ● ● ● ● ● ● ● 40% ● ●
Factories (Industrial) ● ● ● ● ● ● ● ● ● ● ● ● ● ● ● ● ● ● ● ● ○ ● ● ● ● ● ● ● 50% ● ●
Hospitals ● ● ● ● ● ● ● ● ● ● ● ● ● ● ● ○ ● ● ● 60% ● ●
Hotels/Motels ● ● ● ● ● ● ○ ● ● ● ○ ○ ○ ● ● 70% ●
Institutional, Large ● ● ● ● ● ● ● ● ● ● ● ● ● 80% ●
Laboratories ● ● ● ● ● ● ● ● ● ● ● ● ● ● ● ● ● ● ● ● 90% ● ●
Libraries ● ● ● ● ● ● ○ ○ ○ ○ ● ● 100% ●
Nursing Homes, S to M ● ● ● ● ● ● ● ● ● ● ● ● ● ● ● ● 0% ●
Office Building, S to M ● ● ● ● ● ● ● ● ● ● ● ● ● ○ ● ● ○ ○ ○ ○ ● ● 10% ● ●
% of Light Output Downward
Parking Garages ● ● ● ● ● ● ● ● **Parking garages are typically open-air ● ● 20% ●
Places of Worship ● ● ● ● ● ● ● ● ● ● ● ● ● ● ○ ○ ○ ● ● 30% ●
Residential, 1 & 2 family ● ● ● ● ● ● ● ● ● 40% ● ●
Residential, S to M ● ● ● ● ● ● ● ● ● ● ● ● 50% ● ●
Residential, Large ● ● ● ● ● ● ● ● ● ● ● 60% ● ●
Schools ● ● ● ● ● ● ● ● ● ● ● ● ● ● ● ○ ○ ○ ○ ● ● 70% ●
Shopping Malls ● ● ● ● ● ● ● ● ● ● ● ● ● ● 80% ●
Tall Buildings ● ● ● ● ● ● ● ● ● ● 90% ● ●
Theaters ● ● ● ● ● ● ● ● ● ● ● ● ● ● ● ● ● 100% ●
STRUCTURAL SYSTEM INTEGRATION ACOUSTICAL DESIGN INTEGRATION BUILDING CONFIGURATION MECHANICAL SYSTEM INTEGRATION
Locate building on site to
take advantage of
Wall Furnace, Direct-Vent Space Heat
Packaged Terminal, Thru-Wall Unit
prevailing wind patterns
Posttensioned One-Way Solid Slab
Posttensioned Two-Way Flat Plate
Posttensioned Two-Way Flat Slab
Steel Frame-Hinged Connections
Electric Fan-Forced Unit Heaters
Steel Frame-Rigid Connections
Electric Baseboard Convectors
Posttensioned One-Way Joist
Packaged Evaporative Cooler
Passive Evaporative Cooling
Natural Ventilation Cooling
Select paving surfaces that have a high albedo and shade
Posttensioned Waffle Slab
Lightweight Steel Framing
Single-Story Rigid Frame
during hot months.
Ordinary Construction
Thermal Mass Cooling
Passive Solar Heating
Heavy Timber Frame
Active Solar Heating
Use existing topography and vegetation when locating a
Heat Pump Furnace
One-Way Solid Slab
Two-Way Flat Plate
Copyright Evolve 4D LLC, Bibliography; 1.) 'Architectural Graphic Standards, Ramsey/Sleeper' 2.) 'Architect's Studio Companion, Allen/Iano' 3.) ARE 5 Study Guide, Ballast' 6.) Designerhacks.com
Two-Way Flat Slab
Hydronic Heating
Mill Construction
Hollow Core Slab
building to not disrupt drainage patterns
Radiant Heating
Platform Frame
Heating Stoves
One-Way Joist
- Extend partitions to deck - Acoustical seal outlets Use horizontal shades on the south, vertical shades on
Waffle Slab
Double Tee
Forced Air
Single Tee
- Add sound batt to walls - Insulate ductwork east/west, minimize E/W windows if possible
INTEGRATION OF PROGRAM & SYSTEMS
Solid Slab
- Add hat channel to wall - Insulate above ceiling Use pervious paving that supports vehicles but allows grass
- Increase space between roof and ceiling growth, use light color to minimize radiant heat
Wood/Masonry Steel Sitecast Concrete Precast Conc. Design Consideration Design Consideration (H = hot only, C= cool only, X=both heating and cooling)
● ● ● ● ● ● ● ● ● Create a highly irregular building form Provide only heating or cooling or both X X H H C X H H H H H H C C C
● ● ● ● ● ● ● ● ● ● ● ● ● ● ● ● Expose structure while maintaining high fire-resistance Minimize first cost ● ● ● ● ● ●
● ● ● ● Allow column placements that deviate from regular grid Min. operation cost/consumption in cold climate ● ● ● ● ●
● ● ● ● ● ● ● Minimize floor thickness Min. operation cost/consumption in moderate climate ● ● ● ● ● ● ● ● ●
● ● ● ● ● ● ● ● ● Minimize the area occupied by columns/bearing walls Maximize control of air velocity and air quality ● ●
● ● ● ● ● ● ● ● ● ● ● Allow changes in the building over time Maximize individual control over temperature ● ● ● ●
● ● ● ● ● ● ● ● ● ● Permit consturction under adverse weather Minimize system noise ● ● ● ● ● ● ● ● ● ●
● ● ● ● ● ● ● ● Minimize site disturbance Minimize visual obtrusiveness ● ● ● ● ● ●
● ● ● ● ● ● ● ● ● ● ● ● ● ● Minimize off-site fabrication time Maximize enjoyment of the seasons ● ● ● ● ●
● ● ● ● ● ● ● ● Minimize on-site erection time Minimize floor space used for mechanical system ● ● ● ● ● ● ● ● ● ●
● ● ● ● ● ● Minimize const. time for a 1 or 2 story building Minimize system maintenance ● ● ● ● ● ● ● ● ●
● ● ● ● ● ● ● ● ● ● ● ● ● ● ● ● Minimize const. time for 4 to 20 story building Avoid having a chimney ● ● ● ● ● ● ● ●
● ● Minimize const. time for building 30+ stories in height Maximize the speed of construction ● ● ●
● ● ● ● ● ● ● ● ● ● ● ● Avoid need for diagonal bracing/shear walls SOIL CLASSIFICATION SOIL DESCRIPTION
● ● ● ● ● ● Minimize dead load on a foundation Gravel 2mm + Excellent for construction loads, drainage, and sewage drain fields but are unsuitable for
● ● ● ● ● ● ● Minimize struct. distress due to unstable find. Conditions Sand 0.05mm - 2mm landscaping
● ● Minimize # of trades needed to complete bldg. Silt 0.002mm to 0.05mm Stable when dry, unstable wet, swells & heaves when frozen, compresses under load
● ● ● Provide concealed space for ducts/piping Clay Under 0.002mm Expands when wet, subject to slippage-poor for foundations, landscaping, drain fields
ASSEMBLY/SYSTEM COST METHOD PROJECT BUDGETING LIFE CYCLE COST ANALYSIS BUILDING LIFE COST ANALYSIS
Description Average Cost Cost An architect is value engineering the design for a new high-end salon.
LCC = I + (REPL - RES) + E + W + OMR + O
A Site Acquisition $ System $ per s.f. % 1,500,000 The client had orginally requested marble flooring, because of its
B Building Cost sq. ft times cost per sq. ft. $ Foundations $ 3.96 5.2 6,800,000 Var. Description lifespan but the cost was too much for her 3,500 S.F. space. Which floor
C Site Development 10% to 20% of B (15%) $ Floors on grade $ 3.08 4.0 1,020,000 LCC Total life-cycle cost in present value (PV) dollars finish is most economical for a 25-year life span?
D Total Construction Cost B+C $ Superstructure $ 16.51 21.7 Floor Finish Installed Cost Expected Life Cost/year 7,820,000 I Initial cost of system
E Moveable Equipment 5% to 10% of B (5%) $ Roofing $ 0.18 0.2 Marble $ 21.00 50 years $ 0.61 340,000 REPL Replacement cost (in present value dollars)
F Furnishings $ Exterior walls $ 9.63 12.6 Travertine Tile $ 12.50 50 years $ 0.44 200,000 RES Residual value (resale/salvage value) less disposal
G Total Construction Cost & Furnishings D+E+F $ Partitions $ 5.19 6.8 Natural Hardwood $ 9.31 50 years $ 0.42 8,360,000 E Total energy cost in present value dollars
H Professional Services 5% to 10% of D (7%) $ Wall finishes $ 3.70 4.8 Laminate $ 8.84 25 years $ 0.71 585,200 W Total water cost in present value dollars (If applicable)
I Inspections & Testing $ Floor finishes $ 3.78 5.0 Terrazzo $ 14.88 30 years $ 0.81 15,000 OMR Total operation and maintenance cost in (PV) dollars
Ceiling finishes Stained Concrete O Other costs (financing, admin costs, if applicable)
PROJECT COSTS & BUDGETING
J Escalation Estimate 2% to 10% of G/year (10%) $ $ 2.79 3.7 $ 12.40 25 years $ 0.98 836,000
K Contingency 2% to 10% of G $ Conveying systems $ 6.45 8.5 Carpet $ 3.22 6 years $ 1.08 668,800 L Useful life in years (Not listed in the equation, one of the other
L Financing Costs $ Specialties $ 0.70 0.9 Sheet Vinyl $ 6.90 10 years $ 1.39 250,000 variables, or entire equation will need to be computed over a
M Moving Expenses (assumed) $ Fixed equipment $ 2.74 3.6 Poured Epoxy $ 8.18 10 years $ 1.52 90,000 given period)
N Total Project Budget A + G + H thru M $ HVAC $ 9.21 12.2 SAMPLE LIFE CYCLE COST ANALYSIS PROBLEM VCT $ 3.91 10 years $ 1.83 12,305,000
Project Budgeting Description Definitions Plumbing $ 3.61 What is the life cycle cost of an HVAC system that costs $13,500 to
4.6 Travertine Tile $12.50 + (0.44 x 25 years)= $ 23.50
B Building Cost: Money needed to construct the bldg. including structure, ext. cladding, Electrical $ 4.68 install, $0.37 per square foot to operate and maintain per year over a 15- Natural Hardwood
6.2 $9.31 + (0.42 x 25 years)= $ 19.81
finishes, electrical/mechanical systems, contractors O.H & profit TOTALS $ 76.21 year period in a 20,000 sq. ft. building, with a salvage value of $2,500? Laminate
100.0 $8.84 + (0.71 x 25 years)= $ 26.59
C Site Develop. Parking, drives, fences, landscaping, exterior lighting, irrigation systems, may Project Comparison Method: Terrazzo $14.88 + (0.81 x 25 years)= $ 35.13
Cost: include roads and is kept separate from building cost. Cost of new project is estimated using theLCC = I + (REPL - RES) + E + W + OMR + O Stained Concrete $12.40 + (0.98 x 25 years)= $ 36.90
F F.F.E.: Includes moveable equipment, furniture, accessories, and window coverings; costs of the past projects of similar scope LCC = $13,500 + (0 - $2,500) + 0 + 0 + (0.37 x 20,000 x 15) + 0 Carpet Doesn't have a 25-year life span
major equipment needed to put a facility into operation and function. (15% to 25% accurate) LCC = $122,000 over 15 years Sheet Vinyl Doesn't have a 25-year life span
H Professional Includes architectural, engineering fees, as well as costs for services such as Area/Square-foot Method: I = $13,500 W = $0 Poured Epoxy Doesn't have a 25-year life span
Services: topo surveys, soil tests, special consultants, appraisals, legal consult. Prepared when prelim design is complete, REPL = $0 OMR = $0.37 per S.F. VCT Doesn't have a 25-year life span
K Contingency: Included for unforeseen changes by the client, errors in contractor pricing or when general idea of size, function, quality, RES = $2,500 O = $0 From the question above, what is the total cost savings for the salon
const., unanticipated rise in cost of material, default of a subcont. and components are known. E = $0 L = 15 Years space with the new Natural Hardwood flooring?
L Financing Costs: Includes long-term interest paid on permanent financing as well as Assembly/System Method: For this problem the OMR is given in dollars-per-square-foot instead of a Marble $21.00 + (0.61 x 25 years)= $ 36.25
immediate costs of loan origination fee, const. loan interest, admin. fee When more is known about space req's. & flat cost so the OMR needs to be multiplied by the square footage given Natural Hardwood From above $ 19.81
Debt Service: Long-term interest is not included in a project budget because it is an general bldg. and site configuration, budget (20,000 S.F.) and by the total life span (L) given (15 years) in order to be Total savings = ($36.25 - $19.81) x 3,500 S.F.
ongoing cost to the owner similar to maintenance cost. based on major subsystems able to find the life cycle cost of the HVAC system. Total savings = $57,540
You might also like
- Superinsulated Houses: William ShurcliffNo ratings yetSuperinsulated Houses: William Shurcliff24 pages
- Letter From The National Trust To Moreton Bay Mayor Peter FlanneryNo ratings yetLetter From The National Trust To Moreton Bay Mayor Peter Flannery2 pages
- Rothoblaas - Alumidi Bracket With Holes - Technical Data Sheets - enNo ratings yetRothoblaas - Alumidi Bracket With Holes - Technical Data Sheets - en6 pages
- (Robert Powell) Regionalism in Architecture ProceNo ratings yet(Robert Powell) Regionalism in Architecture Proce203 pages
- Walsh2018virtuous-Waters. Mineral Springs. Bathing and Infraestrcuture in MexicoNo ratings yetWalsh2018virtuous-Waters. Mineral Springs. Bathing and Infraestrcuture in Mexico228 pages
- Flexbrick Ceramic Textiles: A New Architectural Opportunity For CeramicsNo ratings yetFlexbrick Ceramic Textiles: A New Architectural Opportunity For Ceramics24 pages
- Landscaping For Bushfire: Garden Design and Plant SelectionNo ratings yetLandscaping For Bushfire: Garden Design and Plant Selection56 pages
- ARCHITECTURAL DELINEATION A Photographic Approach To Presentation100% (1)ARCHITECTURAL DELINEATION A Photographic Approach To Presentation98 pages
- Virginia University Online Eucation DocumentNo ratings yetVirginia University Online Eucation Document42 pages
- TAO ZHU YIN YUAN Pl066 Vincent CallebautNo ratings yetTAO ZHU YIN YUAN Pl066 Vincent Callebaut1 page
- Architectural Education in A Nordic PerspectiveNo ratings yetArchitectural Education in A Nordic Perspective13 pages
- Technical Conservation Guidance and Research BrochureNo ratings yetTechnical Conservation Guidance and Research Brochure24 pages
- Thomas A. Dutton and Lian Hurst Mann - Reconstructing Architecture - Critical Discourses and Social Practices (Pedagogy and Cultural Practice, V. 5) - Univ of Minnesota Press (2008)No ratings yetThomas A. Dutton and Lian Hurst Mann - Reconstructing Architecture - Critical Discourses and Social Practices (Pedagogy and Cultural Practice, V. 5) - Univ of Minnesota Press (2008)338 pages
- 21st Century Houses 150 of The World's BestNo ratings yet21st Century Houses 150 of The World's Best300 pages
- UIA 2014 Durban - Student Debate and CharterNo ratings yetUIA 2014 Durban - Student Debate and Charter63 pages
- Energy Efficiency Refurbishments - Principles, Details, Case StudiesNo ratings yetEnergy Efficiency Refurbishments - Principles, Details, Case Studies144 pages
- 12 - Learn For Life - New Architecture For New Learning - Germany - Plaza Ecópolis - Pg. 164-165No ratings yet12 - Learn For Life - New Architecture For New Learning - Germany - Plaza Ecópolis - Pg. 164-1653 pages
- Working Drawing: Construction/Technical DrawingNo ratings yetWorking Drawing: Construction/Technical Drawing12 pages
- Ca - Monterey County - Mrs. Clinton Walker HouseNo ratings yetCa - Monterey County - Mrs. Clinton Walker House36 pages
- Emergence of The Interior Architecture Modernity Domesticity Charles Rice PDF Download100% (1)Emergence of The Interior Architecture Modernity Domesticity Charles Rice PDF Download52 pages
- Iconologia or Moral Emblems by Ceasar Ripa, 1709100% (2)Iconologia or Moral Emblems by Ceasar Ripa, 1709169 pages
- Architectural Design - Commercial SpacesNo ratings yetArchitectural Design - Commercial Spaces235 pages
- Pneumatic Construction Applied To Multistory BuildingsNo ratings yetPneumatic Construction Applied To Multistory Buildings8 pages
- Enterprise (Riverside), 17 December 1918 - Page 1No ratings yetEnterprise (Riverside), 17 December 1918 - Page 11 page
- NevadaSurfaceManagementReferenceMap2023 FullSizeNo ratings yetNevadaSurfaceManagementReferenceMap2023 FullSize1 page
- Geología Del Morro Solar: Por: Luis Ayala (2017)No ratings yetGeología Del Morro Solar: Por: Luis Ayala (2017)1 page
- Conservation Education and Outreach Techniques 2nd Edition Jacobson PDF Download100% (1)Conservation Education and Outreach Techniques 2nd Edition Jacobson PDF Download48 pages
- Application of Operation Research in Steel IndustryNo ratings yetApplication of Operation Research in Steel Industry6 pages
