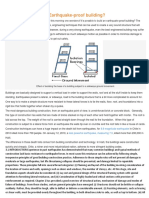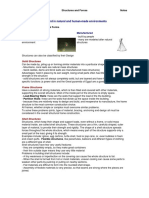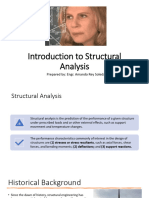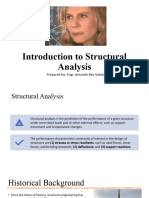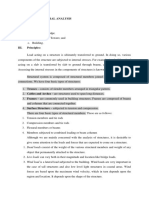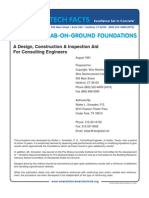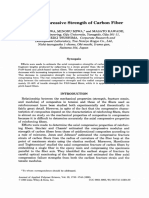Structure In Architecture (Day I)
Dead load
The unavoidable weight of the structure itself and the weight of all loads permanently on it constitute its
dead load. It is one of the paradoxes of structural design that one must know the dead load beforehand to design
the structure while it cannot be determined until the structure is designed. The dimensions of a structural
element depend essentially on the loads acting on it, and one of these loads is the dead load, which in turn
depends on the dimensions of the element. The designer is compelled to start the calculation of a structure by
guessing its dimensions and hence its dead load.
Modern structural materials such as high-strength steel, reinforced concrete, or aluminum in some cases
realize the importance of the dead load in relation to the other loads, but in no case can the dead load be
ignored. Its main characteristic is its continuous presence; it is a permanent load. The difference in unit weight
of the various materials influences the dimensions of structural elements, but it will be seen below that the
essential factor in deciding the efficiency of a structural material is the ratio of unit weight to strength.
Live Load
All loads other than the dead load of the structure are called live loads. They include all the movable
weights to be carried: humans and animals, machines and furniture, partitions and other non-structural elements,
rain, snow, and ice. The pressure of wind, the pressure of structures, and the push of earth are also included
among the live loads.
The wind load on a building is difficult to ascertain with any degree of accuracy because it depends on
the wind velocity and on the shape and surface of the building. The influence of the building itself presents even
greater uncertainties. Its shape may produce either pressure or suction, and the roughness of its surface may
change the value of the local pressures. In any case, codes prescribe safe, even pressures or suction due to wind.
These are raised from time to time in order to take into account the knowledge continuously accumulated in the
field of aerodynamics.
The dead load and other vertical loads due to the pull of the earth are resisted by suitable structural
systems. Wind pressures and suction and other horizontal loads require at times a different structural system for
their absorption. Horizontal wind-bracing systems may be seen on the underside of bridges, while vertical wind-
bracing systems are usually hidden within the walls of most buildings.
Modern Artificial Materials
Iron
Iron has been used as a structural material for thousands of years, mainly in combination with other
materials. Since the tensile properties of iron and the compressive properties of wood were well known, a
combination of wood shafts and iron tie-rods was used in the trusses spanning the naves of medieval churches.
Stainless Steel
Increased knowledge in metallurgy, chemistry, and physics has substantially improved the properties of
structural materials during the last 100 years. Stainless steel has eliminated the danger of rust.
Aluminum
� Some new aluminum alloys have the strength of structural steel and are one-third as heavy.
Plastic Glues
Plastic glues have transformed wood into a permanent, practically isotropic material.
Glass-Reinforced Plastic
Glass-reinforced plastic combines the strength of glass with the non-brittle behavior of plastics.
Reinforced Concrete
Possibly the most interesting of the new structural materials is reinforced concrete, combining the
compressive strength of concrete with the tensile strength of steel. The reinforcing steel, like a web of tensile
tendons, pervades and holds together the mass of cement, sand, gravel, and water, which sets and hardens to
make the structure a single monolithic entity.
Steel
The properties of steel depend on the careful check of ore mixtures in the furnace temperatures at the
steel mill. The properties of concrete depend on the quality and amounts of components in the mixture.
Prestressed Concrete
Prestressed concrete further advances the basic concept of tensile reinforcement for a non-tensile
material. Tendons of exceptionally strong piano wire are stretched through the concrete and pulled against the
entire concrete mass, which is compressed by the tension of the tendons.
Ferro-cement
Ferro-cement (iron concrete) consists of a number of layers of wire mesh, with square holes less than
half an inch in side, placed parallel and close together across the thickness of thin elements and embedded in a
mortar of cement and sand.
The proper use of structural materials is essential to correct design, since available materials limit the
choice of structural systems in all important problems.
Functionality
Structural functionality is concerned with the influences of the working structure on the purpose for
which the building is erected. For example, floors could be economically built by giving them curvatures as in
the dome of a church. Their thickness and their cost would be greatly reduced, but since the pull of gravity is
vertical, floors must be horizontal.
Suspension bridges are flexible structures. The Golden Gate Bridge in San Francisco sways as much as
thirteen feet under strong wind gusts. Such movements obviously must be limited not only so that fast-traveling
cars are not swayed from their paths but also because the pressure of a steady wind produces aerodynamic
oscillations capable of destroying a bridge if it is too flexible.
The excessive flexibility of a structure may impair its functionality if the deflections under static loads
make it difficult or uncomfortable for people to move in it.
�Economy
The regulations may favor concrete because of its fire-resistant properties and comparatively low
insurance costs, which may just as decisively recommend this material.
The initial cost of a structure is but one factor in its economy; maintenance is another. The low
maintenance costs of concrete and aluminum structures may swing the balance in their favor when compared
with that of steel structures.
Speed of construction influences the amount of loan interest to be paid during the protracted building
period and is another factor to be considered in the choice of a structural system. Prefabricated elements,
whatever their material, allow simultaneous work on foundations and superstructure and shorter construction
time. Hence, they are becoming increasingly popular. Governing bodies and labor unions have at times retarded
or accelerated the adoption of modern structural systems. Political conditions have had the same effects.
Economy in structure is obtained through the entirety of numerous and varied factors: the designer and
the contractor must be relied upon to weigh them carefully in order to develop the most appropriate method of
construction for each set of conditions.
Continuous Beams
Beams are among the most commonly used structural elements. Since a majority of loads are vertical
and a majority of usable surfaces are horizontal, beams are extensively used to transfer vertical loads
horizontally. Their mechanism involves a combination of bending and shear. Cantilevered beams will be
considered first.
By experimenting with a thin steel ruler clamped between one's fingers, the reader may verify the
following facts:
(a) The deflection of the loaded tip of the cantilevered ruler increases rapidly with the cantilevered length.
Doubling the length increases the deflection by a factor of eight, which is the cube of the length's ratio.
(b) The deflections are much larger when the width of the ruler is kept horizontal than when the thickness is
kept horizontal. The deflections would be four times smaller in the second case than in the first.
(c) The deflections under the same load of two identical rulers made of different materials, such as steel and
aluminum, are inversely proportional to the elastic moduli of the materials. The aluminum ruler deflects three
times as much as the steel ruler.
(d) Finally, the tip deflection of the cantilevered ruler increases as the load moves from the root towards the tip
of the cantilever.
�Uneven Settlement of Beam
The visualization of deflections is most useful in determining a state of locked-in stress not caused by
loads. Such is the state of stress due to the uneven settlement of the foundations of a building. If the right
support of a simply supported beam settles more than the left, the beam adapts to this situation by rotating
around the hinges and acquiring a slightly tilted position without becoming stressed. If the beam has fixed ends,
the end rotations are prevented, and the beam bends. Its midsection presents an inflection point and does not
develop bending stresses. The two beam halves behave like two cantilevers carrying a load at their tips.
The advantages of fixed-end beams are balanced by some disadvantages; fixed-end beams are more
sensitive to settlements, which may not be easily apparent.
Consideration of the same kind hold for differential deformations due to temperature. The outer columns
of a tall building elongate when the temperature of the outside air rises. The interior columns do not experience
the same conditions. A relative lengthening or shortening of the bars may occur because of the temperature of
the bars. Both rigidity and flexibility have their place in structural design but must be given different weight
depending on the loading conditions to be considered.
Cable Roofs
Suspension Bridge Roof
The reinforced concrete towers of each roof system (100 feet wide and 80 feet long) are inclined and
supported by shorter compression struts. The horizontal roof consists of reinforced concrete beams and slabs
prefabricated on the ground and is suspended from the cables by means of wire harnesses. This structure
permits the economic raising of an area of 10,000 square feet without intermediate columns. The peripheral
walls are independent of the roof structure and must be supported by vertical columns capable of resisting wind
pressure. The relatively heavy horizontal concrete floor roof acts as a stiffening tie and moreover stabilizes the
cables by its own weight.
Cable Roof with Arch Roof
The cables are suspended from a central arch with inverted curvature at the ends and are anchored to the
heavy, perforated curved wall of the rim. The roofing material is wood; its relatively light weight does not
stabilize the cables entirely.
Prestressed Cable Roof
A single series of cables connects a central tension ring attached to an outer compression ring. A
concrete deck is supported by the cylindrical exterior wall of the stadium. The decking consists of a large
number of prefabricated, wedge-shaped concrete slabs which are supported on the radial cables by the hooked
ends of their own reinforcing bars. As the overload is then taken off the slabs, the cables tend to shorten but are
prevented from doing so by the monolithic concrete ring in which they are embedded. The inverted roof is thus
stiffened by the prestressing of the cables and slabs, with little tendency to flutter.
Radial Truss Roof
Radial trusses connected by polygonal rings at various heights are also used to support roofs over
circular or polygonal areas. The tension ring absorbs the thrust developed at their levels and allows the omission
of some of the tension bars in the trusses thus partially freeing the interior space from disturbing horizontal or
inclined elements.
�Building Laws and Regulations
(Day II)
Definition of Building
Definition of building is followed by the Yangon City Development Law (2018).
Building is either a temporary or a permanent structure built with any building materials or such as a
house, apartment, tent, hut, shelter, and any building with a roof or any parts of a building. It includes wall,
retaining wall, fencing, gate door, stage, balcony, column etc.
Definition of Building Height
Building Height is measured from Average Natural Ground Level (ANGL) to the Top of Roof Beam
Level of upmost habitable floor deducting the plinth height if it is less than 2 ft. When the plinth height is over 2
ft., the extra value shall be added to the building height. Plinth height is measured from the Finished Ground
Level (FGL) to the Natural Ground Level. Penthouse shall be included in the building height measurement.
Items on roof top such as elevator machine room, roof stair case, water tank, and antenna or mast or like shall
be excluded if their heights are within 5m (19.6ft), and they shall be added to the building height when they
exceed 6m (19.6 ft) This regulation of deduction of such items in building height calculation will not be applied
in all zones of Shwe Dagon Pagoda Restricted Area (SDRA). Setting up the necessary building height limit is
aimed to conserve the important characteristics of Yangon, to create comfortable density for the city, and to
achieve natural light and ventilation for healthy living.
Definition of Basement
Basement means a floor which is located partly or fully under the Average Natural Ground Level. Partly
means when the floor above the Average Natural Ground Level is not more than 1/3 of its floor height.
Definition of Floor Area Ratio (FAR)
The ratio of Total Floor Area (TFA) and Building Plot Area is called Floor Area Ratio (FAR). The Floor
Area Ratio (FAR) is to control the urban density (population density and building density):
Floor Area Ratio = Total Floor Area
Plot Area
Definition of Non-BCR Area
Non-Building Coverage Area means the remaining area after taken out the designated BCR in the plot
area. Non -BCR is calculated as follows:
Non-BCR Area = Plot Size x (1-designated BCR)
E.g. Designated BCR=60% of 1,000 sqft plot, required permeable area for Non-BCR area of 40% = 160 sqft
�Definition of Building Coverage Ratio (BCR)
The ratio of Building Coverage Area (BCA) and Building Plot Area is called Building Coverage Ratio
(BCR).
Building Coverage Ratio = Building Coverage Area
Plot Area
The Building Coverage Area (BCA) is calculated on the area inside the outermost line of the building.
The outermost line may either roof line or wall line that defines the whole building when look from above. If
roof is within 4 ft. from outer wall of building (such as eave line etc.), the BCA is calculated the area taking the
outermost edge line of the wall. When the outermost roof line is more than 4 ft., the area is calculated by
omitting 4 ft. from the outer most roof line. The remaining area is included in BCA calculation.
The following items are needed to be considered and may be excluded from Building Coverage Area
(BCA) calculation:
(a) Swimming Pool: Swimming pool that is built on the ground without roof shall not be included in BCA
calculation.
(b) Court Yard: Courtyard area without roof may not be included in BCA calculation.
(c) Basement: Basement where no more than 1 of its floor height is above the Average Natural Ground Level
shall be excluded from BCA calculation.
(d) Guard House, Guard Post: Guard house and guard post shall be included in BCA calculation.
Definition of Permeable Area
Permeable Area is the area which has ability to absorb rain water. Concrete surface or like shall not be
considered as permeable area unless permeable concrete is used. 40% of Non-BCR area should have
permeability or equivalent. Retention tanks, reservoirs or like are used as alternative techniques to prevent flood
prevention. Basement is not considered as permeable area.
Definition of Floor Areas Measurement
The floor area shall be measured from outer wall surface. In case where a floor area is being divided by
a wail, center line of the divider wall shall be used. Outer most edge shall be used for exclusion of eaves, etc.
�Definition of Fencing Height
Definition of Fencing Height are as follows:
(a) Fencing shall be constructed within one's property boundary. Moreover, fencing is installed at the perimeter
of an area which is according to D map issued by Yangon City Development Committee (YCDC).
(b) Fencing height is measured from Finished Ground Level to top of the fencing. In the case of sloped plot,
maximum fencing height is measured at the highest point from Finished Ground Level. In case a plot is higher
than the road level with a difference that is less than 4 ft., maximum fencing height is measured from the lower
road level, where in case, a plot is lower than the road level with any height difference, maximum allowable
fencing height shall be 6ft. (4 ft. for open type and the remaining height for solid wall) above the higher road
level.
(c) Generally, the maximum allowable height for fencing is 10 ft. Fencing shall be made up with maximum
height of 6ft. solid wall and additional maximum 4 ft. high open type that would allow air flow.
(d) In case a plot is higher than the adjacent plot with a difference that is less than 4 ft., fencing height is
measured from ground level of the higher plot, while in case of more than 4ft higher from road or plot level,
maximum of fencing height shall be 6.ft. (4ft. for open type and the remaining height for solid wall) and it is
measured from the higher ground level.
Definition of Building Height in Shwe Dagon Restricted Area (SDRA)
Definition of Building Height in Shwe Dagon Restricted Area (SDRA) are as follows:
(a) Shwe Dagon Restricted Area (SDRA) Zone 1 and Zone 2 is shown as below. For red line, only inside part of
this boundary shall be regulated. For blue line, both sides shall be regulated.
(b) Building Height in Shwe Dagon Pagoda Restricted Area (SDRA) is regulated in two ways:
(i) Zone 1 is regulated by the building height limit which is measured from Ground Floor Level or Average
Natural Ground Level according to the building height regulation. Limiting at both Ultimate highest point (A
line) 78 ft and Upper part of the roof beam of highest habitable floor (B line) 62 ft, shall be regulated for Shwe
Dagon Pagoda Restricted Area Zone 1.
(ii) For Zone 2 and 3, Above Mean Sea Level (AMSL) shall be applied Ultimate building height from the
AMSL shall be regulated for building height restriction. For Zone 2, it is limited up to 190 ft and for Zone 3,
maximum building height shall be 417 ft.
Definition of Set Back ( T/F, Blank, Multiple Choice )





















