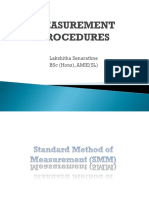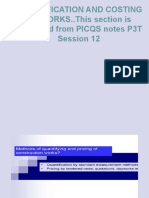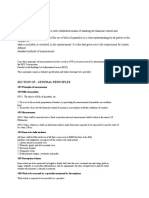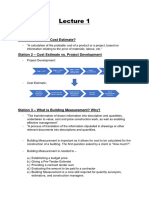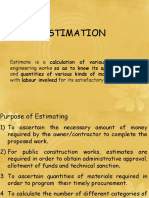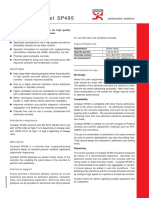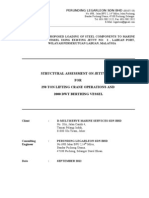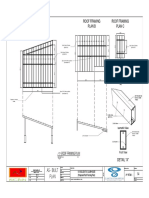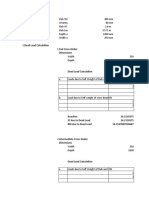0% found this document useful (0 votes)
51 views27 pagesIntroduction To NRM2 2023
The document introduces the New Rules of Measurement 2 (NRM2), which standardizes the measurement of construction projects to improve efficiency and reduce ambiguity. It outlines the structure of NRM2, including its three volumes focused on cost estimating, detailed measurement, and whole life costing, and emphasizes the need for updated measurement rules due to the limitations of previous standards like SMM7. NRM2 provides comprehensive guidance on producing Bills of Quantities (BOQs) and includes detailed measurement rules for various building components.
Uploaded by
tolanikavindrika.uniCopyright
© © All Rights Reserved
We take content rights seriously. If you suspect this is your content, claim it here.
Available Formats
Download as PDF, TXT or read online on Scribd
0% found this document useful (0 votes)
51 views27 pagesIntroduction To NRM2 2023
The document introduces the New Rules of Measurement 2 (NRM2), which standardizes the measurement of construction projects to improve efficiency and reduce ambiguity. It outlines the structure of NRM2, including its three volumes focused on cost estimating, detailed measurement, and whole life costing, and emphasizes the need for updated measurement rules due to the limitations of previous standards like SMM7. NRM2 provides comprehensive guidance on producing Bills of Quantities (BOQs) and includes detailed measurement rules for various building components.
Uploaded by
tolanikavindrika.uniCopyright
© © All Rights Reserved
We take content rights seriously. If you suspect this is your content, claim it here.
Available Formats
Download as PDF, TXT or read online on Scribd
/ 27


