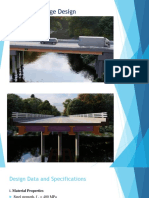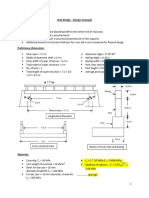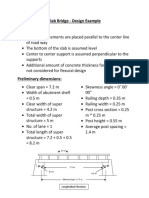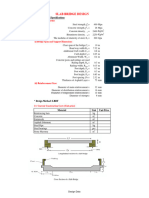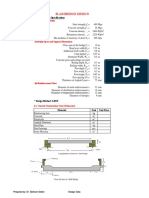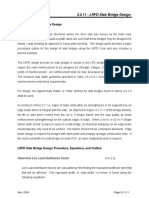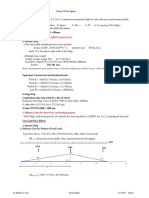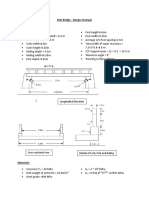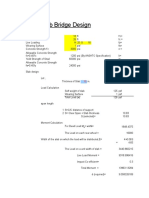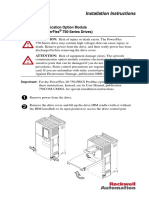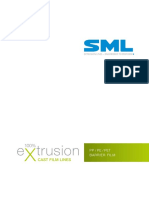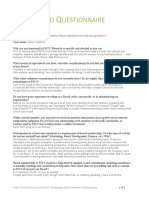SLAB BRIDGE DESIGN EXAMPLE DEBRE TABOR UNIVERSITY
Deck/Slab Bridge Design Example
Design the slab reinforcement based on AASHTO-LRFD Strength I and Service I (cracks)
Limit States for a simple span concrete slab bridge with a clear span length (S) of 9150 mm.
The total width (W) is 10,700 mm, and the clear roadway is 9640 wide (WR) with 75 mm (dW)
of future wearing surface as shown in Figure 4.1.
The material properties are as follows: Density of wearing surface 𝝆 w = 2250 kg/m3;
concrete density
𝝆 c= 2400 kg/m3; concrete strength fc’ = 28 MPa, Ec = 26,750 MPa; reinforcement
fy = 420MPa, Es = 200,000 MPa; n = 8.
Fig. 4.1 Slab bridge design example
BY MINALE G. 1
�SLAB BRIDGE DESIGN EXAMPLE DEBRE TABOR UNIVERSITY
1. Minimum depth of the slab
2. Determine Live Load Equivalent Strip Width (AASHTO 4.6.2.3 and 4.6.2.1.4b)
a. Interior strip width:
i. Single-lane loaded:
L1 = lesser of actual span length and 18,000 mm
W1 = lesser of actual width or 9000 mm for single lane loading or 18,000 mm
for multilane loading
then,
9,150𝑚𝑚
L1= min { = 9,150𝑚𝑚
18,000𝑚𝑚
10,700𝑚𝑚
W1=min{ = 9,000𝑚𝑚
9,000𝑚𝑚
Einterior = 250+0.42√(9150 ∗ 9000)=4061mm
ii. Multilane loaded:
𝑊
Einterior =2100+0.12√𝐿1𝑊1 ≤ 𝑁𝐿 𝑤ℎ𝑒𝑟𝑒 𝑊 = 𝑖𝑠 𝑎𝑐𝑡𝑢𝑎𝑙 𝑒𝑑𝑔𝑒 𝑡𝑜 𝑒𝑑𝑔𝑒 𝑟𝑜𝑎𝑑 𝑤𝑖𝑑𝑡ℎ
NL = is number of design lane
10,700𝑚𝑚
W1 = min{ = 10,700𝑚𝑚
18,000𝑚𝑚
𝑊
𝑅
NL = 𝐼𝑁𝑇 (3600) 𝑤ℎ𝑒𝑟𝑒 𝑊𝑅 = 𝑖𝑠 𝑐𝑙𝑒𝑎𝑟 𝑟𝑜𝑎𝑑 𝑤𝑎𝑦 𝑤𝑖𝑑𝑡ℎ = 10700 − 2 ∗ 530 = 9640𝑚𝑚
9640
NL = 𝐼𝑁𝑇 (3600) = 2
𝑊 10,700
=( ) = 5350𝑚𝑚
𝑁𝐿 2
𝐸𝑖𝑛𝑡𝑒𝑟𝑖𝑜𝑟 = 2100 + 0.12√9150 ∗ 10,700 = 𝟑𝟐𝟖𝟕𝒎𝒎 < 5350𝑚𝑚
𝐸𝑖𝑛𝑡 𝑓𝑜𝑟 𝑠𝑖𝑛𝑔𝑙𝑒 𝑙𝑎𝑛𝑒
𝑈𝑠𝑒 𝐸𝑖𝑛𝑡𝑒𝑟𝑖𝑜𝑟 = min {
𝐸𝑖𝑛𝑡 𝑓𝑜𝑟 𝑚𝑢𝑙𝑡𝑖 𝑙𝑎𝑛𝑒
BY MINALE G. 2
�SLAB BRIDGE DESIGN EXAMPLE DEBRE TABOR UNIVERSITY
4061𝑚𝑚
𝑈𝑠𝑒 𝐸𝑖𝑛𝑡𝑒𝑟𝑖𝑜𝑟 = min { = 𝟑𝟐𝟖𝟕𝒎𝒎
3287𝑚𝑚
b. Edge strip width:
3. Dead load calculation
5.65 kN/m
4. Calculate live load moment
a. Moment due to the design truck
Using Barre’s Theorem for simply supported spans
The absolute maximum moment in the span occurs under the load closet to the resultant force
and placed in such a way that the center line of the span bisects the distance between that load
and the resultant.
Fig. 4.2 Position of design truck for maximum moment.
for this arrangement for the location of maximum moment, 35KN load will be out of the span
because of smaller span length of the bridge. Therefore, the maximum moment will occur at
mid span so that all axle loads will be within the span.
BY MINALE G. 3
�SLAB BRIDGE DESIGN EXAMPLE DEBRE TABOR UNIVERSITY
The maximum moment can be calculated by using influence line diagram at mid span in this
case or using equilibrium equation.
∑Mc = 0
b. Moment due to the design tandem
Fig. 4.3. position of maximum moment for design tandem
∑M110R = 0
MLL-Tandem = (102.787) (4.275) = 439.414kNm.
Design tandem controls the design.
BY MINALE G. 4
�SLAB BRIDGE DESIGN EXAMPLE DEBRE TABOR UNIVERSITY
c. Moment due to lane load:
Fig. 4.4. design lane load
5. Calculate live load shear force
VTR = 145(1) +145(0.53) +35(0.06) =223.95KN.
VTan = 110(1) + 110(0.87) = 205.7KN.
VLane = (9.3) *½ (9.15*1) = 42.55KN.
Design Truck governs the shear design.
Fig. 4.5. live load placement for maximum shear force
BY MINALE G. 5
�SLAB BRIDGE DESIGN EXAMPLE DEBRE TABOR UNIVERSITY
6. Determination of load multiplier, load factor and resistance factor
For Strength I Limit State load factors:
a. Load multiplier (𝜂) For flexure, shear and tension = 0.9
c. Load factor (𝛾)
Weight of superstructure (DC): 1.25
Weight of wearing surface (DW): 1.50
Live Load (LL): 1.75
b. Resistance factor (∅)
For reinforced concrete structure
7. Select applicable load combinations
a. [1.25DC + 1.50DW + 1.75((LLtruck/tandem+IM) + LLlane)] (Strength I)
b. 1.00DC + 1.00DW + 1.00((LLtruck/tandem+IM) + LLlane) (Service I)
8. Calculate live and dead load force effect
I. Interior strip
a. Interior strip moment per meter (1 m wide)
439.41
b. Interior strip Shear force per meter (1 m wide)
𝑉𝐿𝑎𝑛𝑒 42.55
Lane Load = 𝑉𝐿𝐿−𝐿𝑎𝑛𝑒 = 𝐸 = 3.287 = 12.945𝑘𝑁
𝑖𝑛𝑡𝑒𝑟𝑖𝑜𝑟
𝑉𝑇𝑟𝑢𝑐𝑘 223.95
Truck Load = 𝑉𝐿𝐿−𝑇𝑟𝑢𝑐𝑘 = (1 + 0.33) (𝐸 ) = (1.33) ( 3.287 ) = 90.616𝑘𝑁
𝑖𝑛𝑡𝑒𝑟𝑖𝑜𝑟
BY MINALE G. 6
�SLAB BRIDGE DESIGN EXAMPLE DEBRE TABOR UNIVERSITY
Hence, VLL+IM = 12.945+ 90.616 = 103.561kN
𝑊𝑆𝑙𝑎𝑏∗ 𝐿 11.54∗9.15
Dead Load 𝑉𝐷𝐶 = = = 52.8𝑘𝑁
2 2
𝑊𝐷𝑊∗ 𝑙 1.66∗9.15
Wearing Surface 𝑉𝐷𝑊 = = = 7.6𝑘𝑁
2 2
Factored Shear 𝑉𝑈,𝑖𝑛𝑡𝑒𝑟𝑖𝑜𝑟 = [1.25(𝑉𝐷𝐶 ) + 1.5(𝑉𝐷𝑤 ) + 1.75(𝑉𝐿𝐿+𝐼𝑀 )]
= 0.95[1.25(52.8) + 1.5(7.6) + 1.75(103.561)] = 𝟐𝟒𝟓. 𝟕𝐤𝐍
II. Edge strip moment (1 m wide)
a. Edge strip moment (1 m wide)
Because end strip width is limited to half lane width (1800mm), one lane loaded (wheel line
=1/2 lane load) with a multiple presence factor of 1.2 will be critical.
Fig. 4.6. Live load placement for edge strip
439.41
1
MDC =(Wedge)*l2/8
Wedge = Wslab +Wbarrier/1.8
BY MINALE G. 7
�SLAB BRIDGE DESIGN EXAMPLE DEBRE TABOR UNIVERSITY
b. Edge strip Shear force per meter (1 m wide)
1 𝑉 1 42.55
Lane Load, 𝑉𝐿𝐿−𝐿𝑎𝑛𝑒 = 2 ∗ 𝐸𝐿𝑎𝑛𝑒 = 2 ∗ = 11.82𝑘𝑁
𝑒𝑑𝑔𝑒 1.8
1 223.95
Truck Load, 𝑉𝐿𝐿−𝑇𝑟𝑢𝑐𝑘 = (1.33) ∗ 2 ∗ ( ) = 82.74𝑘𝑁
1.8
Hence, VLL+IM = 11.82 + 82.74 = 94.56 kN
𝑤𝑒𝑑𝑔𝑒 ∗𝐿 5.65 9.15
Dead Load, 𝑉𝐷𝐶 = = (11.54 + )∗ = 67.16 𝑘𝑁
2 1.8 2
𝑊𝐷𝑊∗ 𝑙 (1.8−0.53) 9.15
Wearing Surface, 𝑉𝐷𝑊 = = 1.66 ∗ ∗ = 5.36 𝑘𝑁
2 1.8 2
Factored Shear 𝑉𝑈,𝑒𝑑𝑔𝑒 = [1.25(𝑉𝐷𝐶 ) + 1.5(𝑉𝐷𝑤 ) + 1.75(𝑉𝐿𝐿+𝐼𝑀 )]
= 0.95[1.25(67.16) + 1.5(5.36) + 1.75(94.56)] = 𝟐𝟗𝟎. 𝟒𝟐𝟑 𝐤𝐍
9. Reinforcement Design
a. Interior strip
i. Design for flexure
Neglect the compression steel and set bw = b for sections without compression flange.
Figure: Rectangular stress distribution – strength design concept (a) beam cross sections, (b)
strain distribution, (c) parabolic stress distribution in concrete, and (d) Whitney’s equivalent
rectangular stress distribution (used for design calculation)
To determine the steel reinforcement ratio, consider the sum of forces in the horizontal
direction and moment at centre of the compression force or bottom reinforcement.
𝐶 = 0.85𝑓𝑐′ 𝑎𝑏 and T = 𝐴𝑠 𝑓𝑦
BY MINALE G. 8
�SLAB BRIDGE DESIGN EXAMPLE DEBRE TABOR UNIVERSITY
𝐶=𝑇
0.85𝑓𝑐′ 𝑎𝑏 = 𝐴𝑠 𝑓𝑦 … … … … (1)
𝑎 = 𝛽1 𝑐
0.85 𝑓𝑜𝑟 𝑛𝑜𝑟𝑚𝑎𝑙 𝑠𝑡𝑟𝑒𝑛𝑔𝑡ℎ 𝑐𝑜𝑛𝑐𝑟𝑒𝑡𝑒 𝑓𝑐′ ≤ 28𝑀𝑃𝑎
𝑓𝑐′ −28
Where, 𝛽1 = { 0.85 − 0.05 ( ) 𝑓𝑜𝑟 28 < 𝑓𝑐′ ≤ 56𝑀𝑃𝑎
7
0.65 𝑓𝑜𝑟 𝑓𝑐′ > 56𝑀𝑃𝑎
𝑠𝑢𝑏𝑠𝑡𝑖𝑡𝑢𝑡𝑒 𝑒𝑞𝑢𝑎𝑡𝑖𝑜𝑛 (1)𝑖𝑛 𝑡𝑜 𝑡ℎ𝑒 𝑓𝑎𝑐𝑡𝑜𝑟𝑒𝑑 𝑚𝑜𝑚𝑒𝑛𝑡 𝑟𝑒𝑠𝑖𝑠𝑡𝑎𝑛𝑐𝑒 𝑀𝑢, 𝑡ℎ𝑒𝑛 𝑠𝑜𝑙𝑣𝑒 𝑡ℎ𝑒
𝑞𝑢𝑎𝑑𝑟𝑎𝑡𝑖𝑐 𝑒𝑞𝑢𝑎𝑡𝑖𝑜𝑛 𝑤𝑖𝑡ℎ 𝑟𝑒𝑠𝑝𝑒𝑐𝑡 𝑡𝑜 .
1 2𝑅𝑈
𝜌= (1 − √1 − )
𝑚 𝑓𝑦
2. 353𝑀𝑈 𝑓𝑐′
𝑜𝑟, 𝜌 = (1 − √1 − )
∅𝑓𝑐′ 𝑏𝑑 2 1.176𝑓𝑦
(𝑎𝑠 )∗(𝑏)
Spacing, 𝑆𝑟𝑒𝑞 = 𝐴𝑠
Check Limits for minimum and maximum spacing of reinforcement bars - (ERA
2013 BDM Art.7.4.5.4 &7.4.5.5)
For cast-in-place concrete, the clear distance between parallel bars in a layer shall
not be less than:
BY MINALE G. 9
�SLAB BRIDGE DESIGN EXAMPLE DEBRE TABOR UNIVERSITY
1.5 ∗ ∅𝑏 = 1.5 ∗ 25𝑚𝑚 = 37.5𝑚𝑚
𝑠𝑚𝑖𝑛 ≥ 𝑚𝑎𝑥 { 1.5 ∗ ∅𝑎𝑔 = 1.5 ∗ 20𝑚𝑚 = 30𝑚𝑚
38𝑚𝑚 (𝑔𝑜𝑣𝑒𝑟𝑛𝑠)
Unless otherwise specified, the spacing of the reinforcement in walls and slabs
shall not exceed 1.5 times the thickness of the member or 450 mm.
1.5 ∗ 𝑡ℎ𝑖𝑐𝑘𝑛𝑒𝑠𝑠 𝑜𝑓 𝑡ℎ𝑒 𝑚𝑒𝑚𝑏𝑒𝑟 = 1.5 ∗ 490𝑚𝑚 = 735 𝑚𝑚
𝑆𝑚𝑎𝑥 ≤ 𝑚𝑖𝑛 {
450𝑚𝑚 (𝑔𝑜𝑣𝑒𝑟𝑛𝑠)
The provided spacing of reinforcement for interior strip satisfies the limits of
minimum and maximum spacing of reinforcement bars.
Check limits for reinforcement
In editions of and interims to the LRFD Specifications prior to 2005, Article 5.7.3.3.1
limited the tension reinforcement quantity to a maximum amount such that the
ratio c⁄𝑑 did not exceed 0.42.
Sections with c⁄𝑑 > 0.42 were considered over-reinforced.
This provision was eliminated in 2005.
Specifications that supersede AASHTO 2005 also eliminate this limit.
Identify whether the section is tension controlled, compression controlled or
transition region between compression and tension-controlled sections AASHTO
2010 Art. 5.7.2.1)
It is determined based on the net tensile strain.
The net tensile strain εt is the tensile strain in the extreme tension steel at nominal
strength, exclusive of strains due to prestress, creep, shrinkage, and temperature.
The nominal flexural strength of a member is reached when the strain in the
extreme compression fiber reaches the assumed strain limit of 0.003.
The net tensile strain in the extreme tension steel is determined from a linear strain
distribution at nominal strength, as shown in Figure C5.7.2.1-1, using similar
triangles.
BY MINALE G. 10
�SLAB BRIDGE DESIGN EXAMPLE DEBRE TABOR UNIVERSITY
Criteria’s,
𝜀𝑡 ≥ 0.005 − 𝑇𝑒𝑛𝑠𝑖𝑜𝑛 𝑐𝑜𝑛𝑡𝑟𝑜𝑙𝑙𝑒𝑑 𝑠𝑒𝑐𝑡𝑖𝑜𝑛
𝜀 ≤ 𝐶𝑜𝑚𝑝𝑟𝑒𝑠𝑠𝑖𝑜𝑛 𝑐𝑜𝑛𝑡𝑟𝑜𝑙𝑙𝑒𝑑 𝑙𝑖𝑚𝑖𝑡 − 𝑐𝑜𝑚𝑝𝑟𝑒𝑠𝑠𝑖𝑜𝑛 𝑐𝑜𝑛𝑡𝑟𝑜𝑙𝑙𝑒𝑑 𝑠𝑒𝑐𝑡𝑖𝑜𝑛
𝐼𝑓 { 𝑡
𝐶𝑜𝑚𝑝𝑟𝑒𝑠𝑠𝑖𝑜𝑛 𝑐𝑜𝑛𝑡𝑟𝑜𝑙𝑙𝑒𝑑 𝑙𝑖𝑚𝑖𝑡𝜀𝑡 < 𝜀𝑡 < 0.005 − transition region between
compression − and tensioncontrolled sections.
Sections are compression-controlled when the net tensile strain in the extreme
tension steel is equal to or less than the compression-controlled strain limit at the
time the concrete in compression reaches its assumed strain limit of 0.003.
The compression-controlled strain limit is the net tensile strain in the
reinforcement at balanced strain conditions.
Required area of steel, 𝐴𝑠,𝑟𝑒𝑞 = 3189 𝑚𝑚2
𝐴𝑠 ∗ 𝑚 3189 𝑚𝑚2 ∗ 17.647
𝑐= = = 66.21 𝑚𝑚
(𝛽1 )(𝑏) 0.85 ∗ 1000𝑚𝑚
Now, using similarity of triangle;
𝑑−𝑐 452.5 − 66.21
𝜀𝑠 = ( ) (𝜀𝑐 ) = ( ) (0.003) = 0.0175 > 0.005 … … . . 𝑂𝑘!
𝑐 66.21
The section is tension controlled.
or
Maximum reinforcement keeping in view the ductility requirements is limited by [A5.7.3.3.1/
A5.7.2.1.]. below a net tensile strain in the extreme tension steel of 0.005, as the tension
reinforcement quantity increases the factored resistance of the section is reduced in
accordance with A.5.5.4.2.1. hence the resistance factor that is used in this example is 0.9, the
strain in the extreme tension steel should be greater than 0.005. therefore, the limit of c/d ratio
for resistance factor 0.9 is:
BY MINALE G. 11
�SLAB BRIDGE DESIGN EXAMPLE DEBRE TABOR UNIVERSITY
𝑐
≤ 0.375
𝑑
𝑐 66.21
= = 0.146 ≤ 0.375 … . . 𝑜𝑘!
𝑑 452.5
Check for minimum reinforcement
The minimum reinforcement for flexural components is satisfied if a factored
flexural resistance ΦMn = Mrd is at least equal to the lesser of 1.2 times the cracking
moment, Mcr, and 1.33 times the factored moment required by the applicable
strength load combination. ASSHTO 2010 Art. 5.7.3.3.2.
The cracking moment of the section, Mcr, as given in AASHTO;
𝑺𝒄
𝑴𝒄𝒓 = 𝑺𝒄 (𝒇𝒓 + 𝒇𝒄𝒑𝒆 ) − 𝑴𝒅𝒏𝒄 ( − 𝟏) ≥ 𝑺𝒄 𝒇𝒓
𝑺𝒏𝒄
Where:
fcpe = compressive stress in concrete due to effective prestress forces only (after
allowance for all prestress losses) at extreme fiber of section where tensile stress is
caused by externally applied loads (MPa)
Mdnc = total unfactored dead load moment acting on the monolithic or non-
composite section (N-mm)
Sc = section modulus for the extreme fiber of the composite section where tensile
stress is caused by externally applied loads (mm3)
Snc = section modulus for the extreme fiber of the monolithic or non-composite
section where tensile stress is caused by externally applied loads (mm3)
fr = modulus of rupture
In this case, fcpe = 0 ( non-prestressed section) and Sc = Snc ( non-composite section).
Therefore, the cracking moment is,
𝑴𝒄𝒓 = 𝑺𝒏𝒄 𝒇𝒓
For normal weight concrete, the modulus of rupture of concrete is;
𝑓𝑟 = 0.97√𝑓𝑐′ … … … … … … … … 𝐴𝐴𝑆𝐻𝑇𝑂 2010, 𝐴𝑟𝑡. 5.4.2.6
𝑓𝑟 = 0.97√28 = 𝟓. 𝟏𝟑𝟑 𝑵⁄
𝒎𝒎𝟐
BY MINALE G. 12
�SLAB BRIDGE DESIGN EXAMPLE DEBRE TABOR UNIVERSITY
The section modulus for the extreme fiber of the non composite section where tensile
stress is caused by external loads is;
𝑏ℎ2 (1000𝑚𝑚) ∗ (490𝑚𝑚)2
𝑆𝑛𝑐 = = = 𝟒𝟎. 𝟎𝟐 ∗ 𝟏𝟎𝟔 𝒎𝒎𝟑
6 6
The cracking moment is
𝑀𝑐𝑟 = (40.02 ∗ 106 𝑚𝑚3 ) ∗ (5.133 𝑁⁄𝑚𝑚2 ) = 𝟐𝟎𝟓. 𝟒𝟐 𝒌𝑵𝒎.
1.2𝑀𝑐𝑟 = 1.2 ∗ 205.42 𝑘𝑁𝑚 = 𝟐𝟒𝟔. 𝟓𝟎𝟒 𝒌𝑵𝒎
1.33𝑀𝑈 = 1.33 ∗ 511.54 = 𝟔𝟖𝟎. 𝟑𝟓 𝒌𝑵𝒎
Now calculate the resistant moment
𝑀𝑅 = 𝛷𝑀𝑛
(𝑎𝑠 )∗(𝑏) 510∗1000𝑚𝑚
Provided area of steel, 𝐴𝑠,𝑝𝑟𝑜𝑣 = = = 3400 𝑚𝑚2
𝑆𝑃𝑟𝑜𝑣 150𝑚𝑚
OR
𝑎 = 𝛽1 ∗ 𝑐 = 0.85 ∗ 66.21𝑚𝑚 = 56.28 𝑚𝑚
𝑎
𝑀𝑛 = 𝐴𝑠,𝑝𝑟𝑜 𝑓𝑦 (𝑑 − )
2
56.28𝑚𝑚
= 3400𝑚𝑚2 ∗ 420 𝑁⁄𝑚𝑚2 (452.5𝑚𝑚 − ) = 606𝑘𝑁𝑚
2
𝑀𝑅 = 𝛷𝑀𝑛 = 0.9 ∗ 606 𝑘𝑁𝑚 = 545.4 𝑘𝑁𝑚 > 𝑀𝑈 = 511.54 𝑘𝑁𝑚 … … … … … 𝑂𝑘!
1.2𝑀𝑐𝑟 = 246.504 𝑘𝑁𝑚
𝑀𝑅 = 545.4 ≥ 𝑚𝑖𝑛 { … … … … … … … … … … . . . 𝑂𝑘!
1.33𝑀𝑈 = 680.35 𝑘𝑁𝑚
ii. Check for Service I Limit State
Is the section is cracked? Check?
When a section does is assumed to be cracked?
If the actual stress is greater or equal to 80% of the modulus of rupture of concrete.
Compute modulus of rupture or flexural or flexural tensile stress (fr) - ERA 2013 BDM
Art.7.3.2.6
For normal strength concrete, when used to calculate the cracking moment of a
member;
BY MINALE G. 13
�SLAB BRIDGE DESIGN EXAMPLE DEBRE TABOR UNIVERSITY
0.63√𝑓𝑐′ … … . 𝑓𝑜𝑟 𝑚𝑒𝑚𝑏𝑒𝑟𝑠 𝑖𝑛 𝐴𝑟𝑡. 5.7.3.4, 5.7.3.6.2, 𝑎𝑛𝑑 6.10.4.2.1
𝑓𝑟 = { 0.97√𝑓𝑐′ … … . . 𝑓𝑜𝑟 𝑚𝑒𝑚𝑏𝑒𝑟𝑠 𝑖𝑛 𝐴𝑟𝑡. 5.7.3.3.2
0.52√𝑓𝑐′ … … . . 𝑓𝑜𝑟 𝑚𝑒𝑚𝑏𝑒𝑟𝑠 𝑖𝑛 𝐴𝑟𝑡. 5. .8.3.4.3
In this case 𝑓𝑟 = 0.63√𝑓𝑐′ = 0.63√28 = 3.337 𝑁⁄𝑚𝑚2
Actual compressive stress in concrete, fc (based on uncracked section),
𝑀𝑠𝑎 𝑏ℎ2
𝑓𝑐 = , 𝑤ℎ𝑒𝑟𝑒 𝑆 = 𝑒𝑙𝑎𝑠𝑡𝑖𝑐 𝑠𝑒𝑐𝑡𝑖𝑜𝑛 𝑚𝑜𝑑𝑢𝑙𝑢𝑠 =
𝑆 6
Determine cracked moment of inertia
Balancing moment of the area @ Neutral axis (NA)
(𝑏 ∗ 𝑐) ∗ 𝑐⁄2 = 𝑛𝐴𝑠𝑡 (𝑑 − 𝑐)
𝑏
∗ (𝑐 2 ) + 𝑛𝐴𝑠𝑡 (𝑐) − 𝑛𝐴𝑠𝑡 (𝑑) = 0
2
𝐴𝑠𝑡,𝑝𝑟𝑜𝑣 = 3400 𝑚𝑚2
0.5(1000𝑚𝑚)(𝑐 2 ) + 8(3400 𝑚𝑚2 )(𝑐) − 8(3400𝑚𝑚2 )(452.5𝑚𝑚) = 0
BY MINALE G. 14
�SLAB BRIDGE DESIGN EXAMPLE DEBRE TABOR UNIVERSITY
𝒄𝟐 + 𝟓𝟒. 𝟒(𝒄) − 𝟐𝟒𝟔𝟏𝟔 = 𝟎
It is a form of quadratic equation 𝐴(𝑥 2 ) + 𝐵(𝑥) + 𝐶 = 0 with A=1, B=54.4, and
C=-24616
Apply quadratic formula to calculate the depth of neutral axis ©
𝒄 = 𝟏𝟓𝟗. 𝟕𝟒 𝒎𝒎
Cracked moment of inertia, Icr @ NA
𝑏𝑐 3
𝐼𝑐𝑟 = + 𝑛𝐴𝑠𝑡 (𝑑 − 𝑐)2
3
(1000𝑚𝑚)(159.74𝑚𝑚)3
𝐼𝑐𝑟 = + 8(3400𝑚𝑚2 )(452.5𝑚𝑚 − 159.74𝑚𝑚)2
3
𝐼𝑐𝑟 = 369 ∗ 107 𝑚𝑚4
Calculate the tensile stress, fss, in the longitudinal reinforcement at the service
𝑀∗𝑦
limit state. 𝜎= 𝐼
𝑓𝑠 𝑀𝑠𝑎 (𝑑 − 𝑐)
=
𝑛 𝐼𝑐𝑟
For interior strip: Msa,int = 344.68kNm
𝑛(𝑀𝑠𝑎 )(𝑑−𝑐) 8(344.68∗106 𝑁𝑚𝑚)(452.5𝑚𝑚−159.74𝑚𝑚)
𝑓𝑠𝑠 = = = 𝟐𝟏𝟖. 𝟕𝟕 𝑵⁄
𝐼𝑐𝑟 369∗107 𝑚𝑚4 𝒎𝒎𝟐
For control of cracking, the spacing of reinforcement closest to the tension face
shall satisfy the following:
123,000𝛾𝑒
𝑆𝑝𝑎𝑐𝑖𝑛𝑔 ≤ − 2𝑑𝑐 ……………. AASHTO 2010, Art.5.7.3.4/ERA 2013 BDM,
𝛽𝑠 𝑓𝑠𝑠
Art.7.4.5.3.
𝑑
In which: 𝛽𝑠 = 1 + 0.7(ℎ−𝑑
𝑐
𝑐)
Where:
γe = exposure factor
= 1.00 for Class 1 exposure condition
= 0.75 for Class 2 exposure condition
dc = thickness of concrete cover measured from extreme tension fiber to center of the
flexural reinforcement located closest thereto (mm)
fss = tensile stress in steel reinforcement at the service limit state (MPa)
BY MINALE G. 15
�SLAB BRIDGE DESIGN EXAMPLE DEBRE TABOR UNIVERSITY
h = overall thickness or depth of the component (mm)
Class 1 exposure condition applies when cracks can be tolerated due to reduced
concerns of appearance and/or corrosion.
Class 2 exposure condition applies to transverse design of segmental concrete box
girders for any loads applied prior to attaining full nominal concrete strength and
when there is increased concern of appearance and/or corrosion.
In this example,
𝑑𝑐 = 25𝑚𝑚 + 25𝑚𝑚⁄2 = 37.5𝑚𝑚
37.5𝑚𝑚
𝛽𝑠 = 1 + 0.7(490𝑚𝑚−37.5𝑚𝑚) = 1.118
For interior strip: 𝑓𝑠𝑠 = 218.77 𝑁⁄𝑚𝑚2
123,000𝛾𝑒 123,000 ∗ 1
𝑆≤ − 2𝑑𝑐 = − 2 ∗ 37.5 = 427.9𝑚𝑚
𝛽𝑠 𝑓𝑠𝑠 1.118 ∗ 218.77
Spacing provided = 150mm < 427.9 …………….Ok!
Therefore, Use No 25 @ 150mm [or ∅𝟐𝟓@𝟏𝟓𝟎]
b. Edge strip
[or ∅𝟐𝟓@𝟏𝟐𝟓]
10. Determine distribution reinforcement
The bottom transverse reinforcement may be calculated as a percentage of the main
reinforcement for positive moment: Use ϕ16 bar for transverse reinforcement,
as=201.06mm2
a. Interior strip
𝐴𝑠,𝑝𝑟𝑜 = 3400𝑚𝑚2
Required transverse reinforcement = 0.183*(3400mm2)=622.2 mm2/m
BY MINALE G. 16
�SLAB BRIDGE DESIGN EXAMPLE DEBRE TABOR UNIVERSITY
𝑏𝑎𝑠 (1000𝑚𝑚) ∗ (201.06𝑚𝑚2 )
𝑆𝑝𝑎𝑐𝑖𝑛𝑔 = = = 323.14𝑚𝑚
𝐴𝑠 622.2𝑚𝑚2
Use No 16 @ 300mm or
[ϕ16 @ 300mm] transverse bottom bars.
b. Edge strip
(𝑎𝑠 )∗(𝑏) 510∗1000𝑚𝑚
𝐴𝑠,𝑝𝑟𝑜𝑣 = = = 𝐴𝑠,𝑝𝑟𝑜 = 4080𝑚𝑚2
𝑆𝑃𝑟𝑜𝑣 125𝑚𝑚
Required transverse reinforcement = 0.183 (4080) = 746.64mm2/m
𝑏𝑎𝑠 (1000𝑚𝑚) ∗ (201.06𝑚𝑚2 )
𝑆𝑝𝑎𝑐𝑖𝑛𝑔 = = = 269.3 𝑚𝑚
𝐴𝑠 746.64 𝑚𝑚2
Use ϕ16 @ 250mm transverse bottom bars.
For construction consideration, Use ϕ16 @ 250mm for both interior and edge strip
across the entire width of the bridge.
11. Determine Shrinkage and Temperature Reinforcement (AASHTO 2010
Art. 5.10.8)
For bars or welded wire fabric, the area of reinforcement per mm, on each face and
in each direction, shall satisfy:
0.75𝐴𝑔 0.75𝑏ℎ
𝐴𝑠 ≥ =
𝑃𝑒𝑟𝑖𝑚𝑒𝑡𝑒𝑟 (𝑓𝑦 ) 2(𝑏 + ℎ) (𝑓𝑦 )
0.233 ≤ 𝐴𝑠 ≤ 1.27
Where:
As = area of reinforcement in each direction and each face (mm2/mm)
b = least width of component section (mm)
h = least thickness of component section (mm)
fy = specified yield strength of reinforcing bars in MPa ≤ 520 MPa
For this specific example, temperature and shrinkage reinforcements should be
provided at top and bottom of the slab.
h=490mm
b=1000mm
BY MINALE G. 17
�SLAB BRIDGE DESIGN EXAMPLE DEBRE TABOR UNIVERSITY
Assuming that the yield strength of temperature and shrinkage reinforcement is
420MPa
0.75 ∗ 1000𝑚𝑚 ∗ 490𝑚𝑚 2
𝐴𝑠 ≥ = 0.294 𝑚𝑚 ⁄𝑚𝑚
2(1490𝑚𝑚)(420)
0.233 ≤ 0.294 ≤ 1.27 … … … … . . 𝑂𝑘!
2 2
Hence, 𝐴𝑠 = 0.294 𝑚𝑚 ⁄𝑚𝑚 = 294 𝑚𝑚 ⁄𝑚 in each face in each direction (top and
bottom)
Spacing of bars using ϕ13
𝑏𝑎𝑠 (1000𝑚𝑚) ∗ (132.73)𝑚𝑚2 )
𝑆= = = 451.5𝑚𝑚
𝐴𝑠 (294 𝑚𝑚2 )
Use ϕ13 @300mm c/c in each layer in transverse direction and ϕ13 @450mm in
longitudinal direction.
we can neglect bottom layer temperature and shrinkage reinforcement. Because,
the main reinforcement is enough to resist temperature and shrinkage effect.
If needed we can add bottom area of temperature and shrinkage reinforcement
with main reinforcement
Fig. 4.7. Reinforcement detail for slab in transvers direction
BY MINALE G. 18
