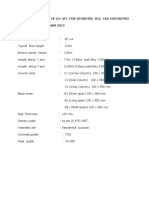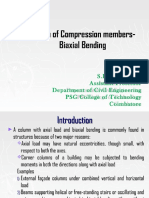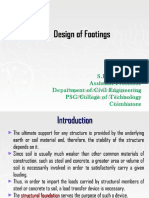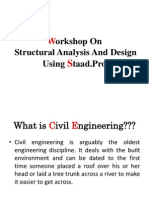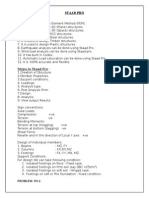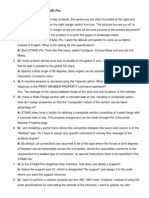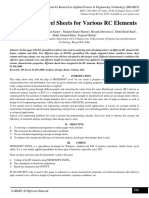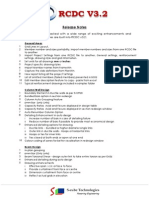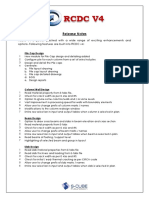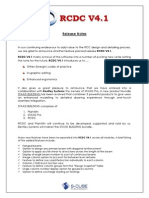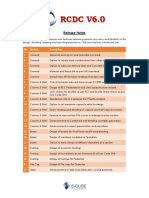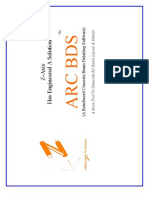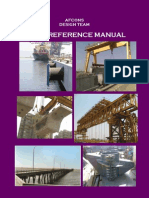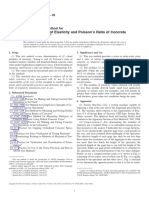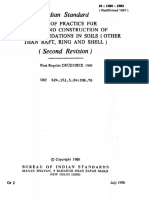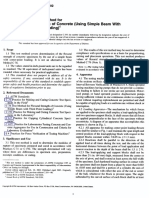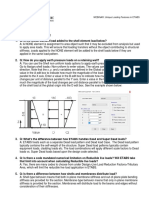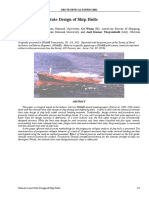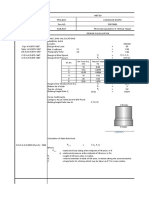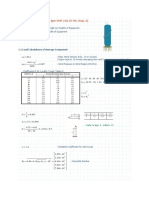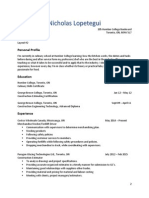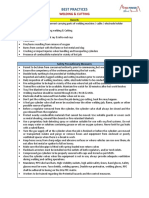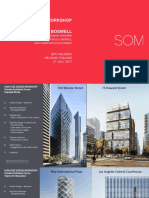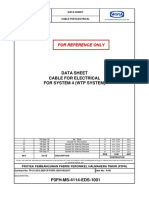0% found this document useful (0 votes)
982 views58 pagesRCDC Advanced Features Webinar
The webinar covered advanced features in RCDC structural design software including column merging, level merging, live load reduction, optimized design, minimum steel percentage, crack width checking, ductile shear design, coupling beams, grouping, pilecap design, beam continuity conditions, and staircase drawing. The webinar discussed these features for general modeling, columns, beams, footings, pilecaps, and slabs.
Uploaded by
ronnie_syncinCopyright
© © All Rights Reserved
We take content rights seriously. If you suspect this is your content, claim it here.
Available Formats
Download as PDF, TXT or read online on Scribd
0% found this document useful (0 votes)
982 views58 pagesRCDC Advanced Features Webinar
The webinar covered advanced features in RCDC structural design software including column merging, level merging, live load reduction, optimized design, minimum steel percentage, crack width checking, ductile shear design, coupling beams, grouping, pilecap design, beam continuity conditions, and staircase drawing. The webinar discussed these features for general modeling, columns, beams, footings, pilecaps, and slabs.
Uploaded by
ronnie_syncinCopyright
© © All Rights Reserved
We take content rights seriously. If you suspect this is your content, claim it here.
Available Formats
Download as PDF, TXT or read online on Scribd
/ 58


