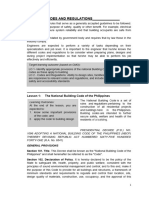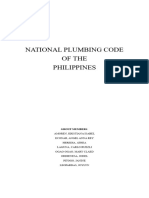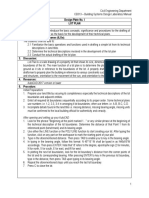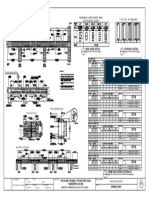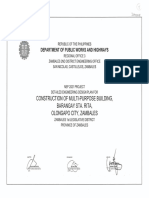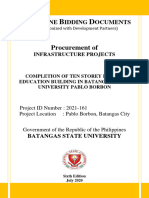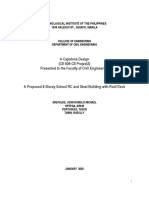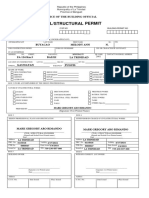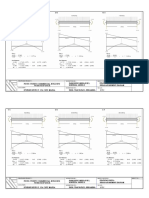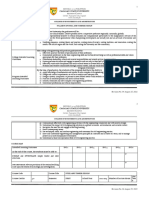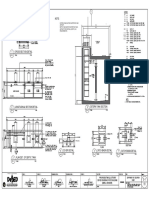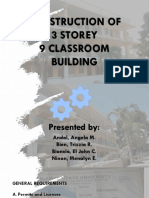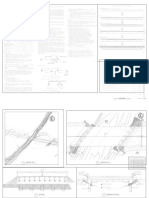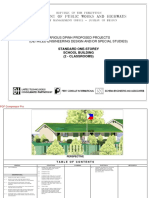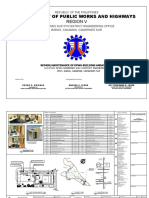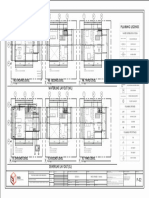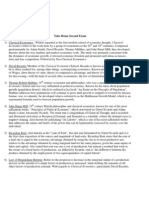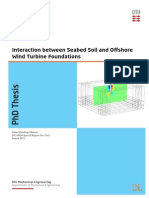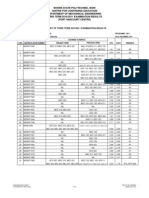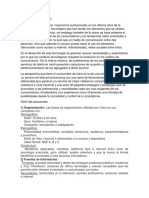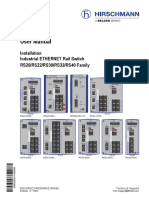0% found this document useful (0 votes)
409 views55 pagesNBCP Building Systems Design
This document outlines building code requirements for residential buildings in the Philippines. It covers occupancy classifications, building location on property, maximum building heights, minimum requirements for group dwellings including foundation, posts, floors, roofs, stairs, entrances and exits. It also outlines requirements for light and ventilation including ceiling heights, room sizes, air space, window openings, and ventilation shafts. The code provides detailed specifications for ensuring adequate light, ventilation, and structural integrity of residential buildings.
Uploaded by
Jainnah HadloconCopyright
© © All Rights Reserved
We take content rights seriously. If you suspect this is your content, claim it here.
Available Formats
Download as PDF, TXT or read online on Scribd
0% found this document useful (0 votes)
409 views55 pagesNBCP Building Systems Design
This document outlines building code requirements for residential buildings in the Philippines. It covers occupancy classifications, building location on property, maximum building heights, minimum requirements for group dwellings including foundation, posts, floors, roofs, stairs, entrances and exits. It also outlines requirements for light and ventilation including ceiling heights, room sizes, air space, window openings, and ventilation shafts. The code provides detailed specifications for ensuring adequate light, ventilation, and structural integrity of residential buildings.
Uploaded by
Jainnah HadloconCopyright
© © All Rights Reserved
We take content rights seriously. If you suspect this is your content, claim it here.
Available Formats
Download as PDF, TXT or read online on Scribd
/ 55

