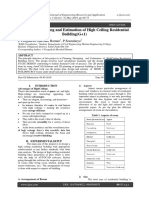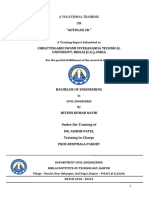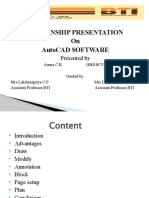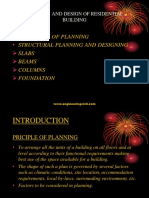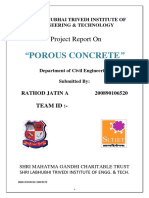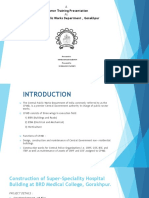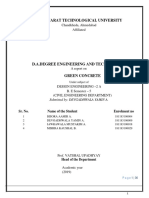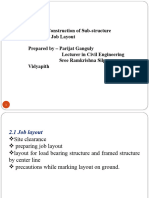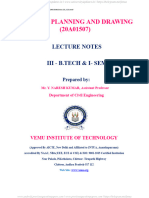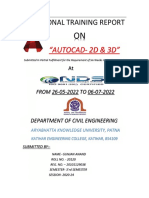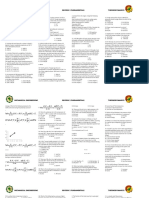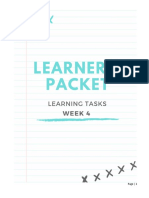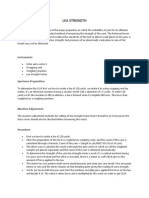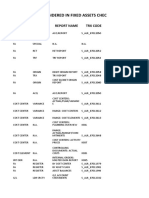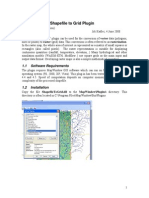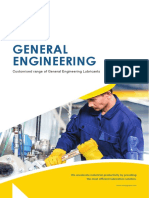A Project Report Entitled
“PLANNING OF RESIDENTIAL BUILDING USING
AUTOCAD”
Submitted under the subject
SUMMER INTERNSHIP
In partial Fulfilment for award of the Degree
Of
BACHELOR OF ENGINEERING
In
CIVIL ENGINEERING
PREEPARED BY
TEAM ID : 598416
KHYATIKUMARI D. PATEL : 220333106005
Project Guided By
Asst. Prof.
Mr. TUSHAR PATEL
Mahatma Gandhi Institute Of Technical
Education & Research Centre, Navsari (396450)
Gujarat Technological University
2024-25
I
� Mahatma Gandhi Institute Of Technical
Education & Research Centre, Navsari (396450)
Gujarat Technological University
2024-25
CIVIL ENGINEERING DEPARTMENT
2022-23
CERTIFICATE
This is to certify that the internship report submitted along with the internship
entitled “PLANNING OF RESIDENTIAL BUILDING USING AUTOCAD” has
been carried out by, “Patel Khyati D. (220333106005)”, under my guidance in
partial fulfilment for award of the degree of Bachelor of Engineering in Civil
(7th Semester) of Gujarat Technological University, Ahmedabad during the
academic year 2024- 2025.
INTERNAL GUIDE
Mr. Tushar Patel
II
�III
� DECLARATION
I hereby certify that the work which is being presented in
the report “PLANNING OF RESIDENTIAL BUILDING
USING AUTOCAD ” in fulfilment of the a Requirements
for completion of 15 days internship at STEELBUILD
Consulting Company and our organization Mahatma
Gandhi Institute of Technical Education & Research
Centre, Navsari is an authentic record of my own work
carried out during a internship of a Planning of Residential
Building with AutoCAD Software .
Name of the student:
KHYATIKUMARI D PATEL.
IV
� ACKNOWLEDGEMENT
I wish to express our sincere gratitude to our guide sir Mr.
Kunjan Patel for continuously guiding me at the company and
answering all my doubts with patience. I would also like to
thank you my Internal guide Prof. Tushar Patel for helping us
through our internship by giving us the necessary suggestions
and advices along with their valuable co-ordination in
completing this internship.
I would also like to thank my parents, friends and all the
members of the family for their precious support and
encouragement which they had provided in completion of my
work.
In addition to that, I would also like to mention the company
personals who gave me the permission to use and experience
the valuable resources required to the internship. Thus, in
conclusion to the above said, I once again thank the staff
members of STEEL BUILD. for their valuable support in
completion of the project.
V
� ABSTRACT
This study presents my 15 days experience of summer
internship.
This report mainly resolves how to do actual planning of
building. To Understand the actual process of work on field. In
order to evaluate the feasibility of the material, the necessary
minimum requirement of actual planning and design of
building work, cad work.
The developed most suitable and flexible building design. All
off design draw in AutoCAD. learn different types of drawing
required for the work on site.
During this my 15 days summer internship I have learned that
how to make plan and start designing from the basic level in a
AutoCAD.
Then after The practice plan a small bungalow for my practice
and check it with my external guide Er. Kunjan Patel. This Plan
is also present in this report.
VI
� LIST OF CONTENT
Sr. no Content Page no.
ACKNOWLEDGEMENT V
ABSTRACT VI
LIST OF CONTENT VII
LIST OF FIGURE VIII
LIST OF TABLE VIII
1. INTRODUCTION TO COMPANY 1
2. INTRODUCTION TO AUTOCAD 5
3. METHODOLOGY AND COMMANDS 8
4. WEEKLY REPORT 10
5. RESIDENTIAL PLANS 11
6. LEARNING OUTCOMES 16
7. CONCLUSION & DISCUSSION 17
REFERENCES 18
VII
� List of Figures
Sr. no Content Page no.
1. AUROCAD SYMBOL 4
2. DISPLAY IMAGE OF AUTOCAD 6
3. PLAN -1 11
4. PLAN -2 12
5. PLAN -3 13
6. PLAN -4 14
7. PLAN -5 15
List of Table
Sr.no Table Page no.
1 Table 4.1 10
2 Table 4.2 10
VIII
� GROUP ID: 598416 [PLANNING OF RESIDENTIAL BUILDING USING AUTOCAD]
Chapter -1 Introduction to Company
1.1 GENERAL
Steel Build is a consulting company founded in 2018 by group of engineers who have strong
academic background with decades of management experience while working in companies
all across the globe.
Steel Build is a pioneer organization to fulfil the current generation needs of students and
companies. Company offers engineering and management consultancy services for
infrastructure projects.
Substantial technological advances, modern engineering approach, improved building codes
and standards, and computer aided programming modules allow engineers to assess, define and
engineer to prolong an existing structure’s lifespan through retrofitting.
A major part of the project planning activity is to produce a qualitative and quantitative analysis
of the proposed undertaking. For any projects, or projects of keen interest and heavy
investment, developers seek professional opinions on the numerous costs involved, material
indents, scope of work, etc. These analyses are then used to determine the tender amounts
through which the various constriction and execution activities would be contracted to the
respective agencies.
Working with budget-minded clients, we perform Value Engineering on our own projects at
each major design milestone, constantly thinking of ways to reduce cost while achieving the
project goals.
1
�GROUP ID: 598416 [PLANNING OF RESIDENTIAL BUILDING USING AUTOCAD]
1.2 AIM & OBJECTIVES
➢ AIM:
To create precise, detailed, and well-coordinated architectural and engineering
drawings for the residential building, ensuring the design meets both functional
and aesthetic requirements while adhering to regulatory standards.
➢ OBJECTIVES:
1. Accuracy and Precision
• Detailed Drawings: Produce accurate floor plans, elevations, sections, and details that
reflect the exact dimensions and spatial relationships of the building.
• Error Reduction: Minimize errors in design through precise drafting and automated
tools that reduce the likelihood of discrepancies.
2. Design Coordination
• Integration of Disciplines: Coordinate architectural, structural, mechanical, and
electrical plans to ensure that all aspects of the design work together seamlessly.
• Clash Detection: Use AutoCAD’s features to identify and resolve conflicts between
different building systems (e.g., HVAC systems and structural elements).
3. Regulatory Compliance
• Building Codes: Ensure that the design complies with local building codes, zoning
regulations, and safety standards.
• Documentation: Generate necessary documentation and reports to support permit
applications and approvals.
4. Visualization and Communication
• Visual Clarity: Create clear and easily understandable drawings that communicate the
design intent effectively to clients, contractors, and other stakeholders.
• 3D Models: Use AutoCAD’s 3D capabilities to provide visualizations of the building,
aiding in better understanding and presentation of the design.
5. Efficiency and Productivity
• Time Savings: Streamline the design process with AutoCAD’s tools, such as templates
and automated drafting functions, to save time and increase productivity.
• Reusability: Utilize libraries of standard components and previous designs to
accelerate the drafting process and maintain consistency.
6. Cost Management
• Cost Estimation: Assist in creating detailed drawings that can be used for accurate cost
estimation and budgeting.
• Material Optimization: Optimize the design for material usage, helping to manage
costs and reduce waste.
7. Adaptability and Flexibility
• Design Modifications: Facilitate easy modifications and updates to the design as
required by changes in client requirements or regulatory guidelines.
• Scenario Analysis: Evaluate different design scenarios and alternatives quickly to
determine the best approach.
2
�GROUP ID: 598416 [PLANNING OF RESIDENTIAL BUILDING USING AUTOCAD]
8. Documentation and Record Keeping
• Comprehensive Records: Maintain detailed and organized records of all design
drawings and changes for future reference and construction phases.
• Version Control: Track revisions and maintain version control to ensure that all parties
are working from the most current set of drawings.
9. Construction Planning
• Construction Drawings: Produce construction drawings that include all necessary
details for the building process, such as material specifications, construction methods,
and installation instructions.
• Scheduling: Aid in creating construction schedules and planning by providing detailed
and accurate drawings.
10. Quality Assurance
• Consistency: Ensure that all drawings and plans are consistent in terms of style,
dimensions, and annotations.
• Review and Verification: Use AutoCAD’s tools to review and verify the accuracy of
the drawings before finalization.
1.3 COMPANY PROFILE
Established in 2018 by Mr. Kunjan Patel, STEELBUILD is now one of Navsari’s best
consultancy company . Steelbuild offers Architectural & Project Management
Consultancy , Structural Consultancy ,Property Valuation, Interior Designing, Peer
Reviewer, Retrofitting & Strengthening Work, Value Engineering ,Qualitative and
Quantitative Analysis.
➢ The name of company : SteelBuild
➢ Address: 4-5, 2nd floor, Shivay Complex
Opp. Judges Bungalow, Junathana,Navsari-396445.
➢ Content no: 9426637066
➢ E-mail: navsari@steelbuild.com
1.4 GOLD OF COMPANY
1.4.1. vision of company
Steel Build is a pioneer organization to fulfill the current generation needs of students
and companies.
1.4.2 mission of company
Steel build believe in give back to the society for building a greater future of our
country.
1.4.3 Values
Discipline, commitment, integrity, ethics, are our major pillar.
1.4.4 Business goals & objective:
To work with planning and fulfil the target with the coordination of all team members,
achieve the with time limit.
3
� GROUP ID: 598416 [PLANNING OF RESIDENTIAL BUILDING USING AUTOCAD]
Chapter -2 Introduction to AutoCAD
Figure.1 AutoCAD symbol.
AutoCAD is a commercial software application for 2D and 3D Computer Aided Design
(CAD) and drafting available since 1982 as a Desktop application and since 2010 as a mobile
web and cloud based App marketed as AutoCAD 360. Developed and marketed by AutoCAD
was first released in December 1982, running on micro computer with internal graphics
controllers. Prior to the introduction of AutoCAD, most commercial CAD programs ran
mainframe computer minicomputers with each CAD operator (user) working at a separate
graphics terminal.
AutoCAD is used across a wide range of industries by architects, project manager,
engineers, designers and other professionals. It is supported by 750 training canters worldwide
as of in 1994. As Autodesk’s flagship product, by March 1986 AutoCAD is Become the most
ubiquitous CAD program worldwide. As of 2014, AutoCAD is in its twenty-ninth generation,
and collectively with all its variants, continues to be the most widely used CAD program a
throughout most of the world.
AutoCAD had become the most ubiquitous CAD program worldwide. The 2022 release
marked the 36th major release of AutoCAD for Windows and the 12th consecutive year of
AutoCAD for Mac. Autodesk has developed a few vertical programs:
• AutoCAD Architecture
4
� GROUP ID: 598416 [PLANNING OF RESIDENTIAL BUILDING USING AUTOCAD]
• AutoCAD Civil
• AutoCAD Electrical
• AutoCAD ecscad
• AutoCAD Map 3D
• AutoCAD Mechanical
• AutoCAD MEP
• AutoCAD Structural detailing
• AutoCAD Utility Design
• AutoCAD P&ID
• AutoCAD Plant3D For discipline-specific enhancements
2.2 Application of AutoCAD in civil engineering
• Improved productivity in drafting.
• Shorter preparation time for drawing.
• Reduced manpower requirements.
• Customer modifications in drawing are easier.
• More efficient operation in drafting.
• Low wastage in drawing.
• Minimized transcription errors in drawing.
• Improved accuracy of drawing.
• Assistance in preparation of documentation.
• Better designs can be evolved.
• Revisions are possible.
• Colures can be used to customize the product.
• Hatching of all sections with different filling patterns.
• Preparation of assembly or sub-assembly drawings.
• Preparation of part list.
• Machining and tolerance symbols at the required surfaces.
• Hydraulic and pneumatic circuit diagrams with symbols.
5
� GROUP ID: 598416 [PLANNING OF RESIDENTIAL BUILDING USING AUTOCAD]
• Isometric views.
• Production of orthographic projections with dimensions and tolerances.
2.3 Auto CAD windows
They 2D and 3D drawings are created on the given screen. The display contains all the tools
and icons which make the process to create any drawing. There are particular short cuts for
icons. The drafting is a technology for the design, which replaced the manual drafting with the
automated process. Some of the icons are different on the 3D display than the 2Ddisplay. The
icons of Auto CAD are present on the Ribbon Panel and the Status bar. The display of
AutoCAD 2D is shown in the image below.
Figure 2. Display Image Of AutoCAD
6
� GROUP ID: 598416 [PLANNING OF RESIDENTIAL BUILDING USING AUTOCAD]
Chapter-3 Methodology and Commands
3.1 Methodology
The methodology for planning a residential building using AutoCAD involves a systematic
approach to creating accurate and detailed drawings. Here’s a step-by-step methodology:
1. Preliminary Planning
• Project Requirements: Gather and define the requirements and objectives for the
residential building, including client needs, site conditions, and regulatory constraints.
• Site Analysis: Conduct a thorough analysis of the site, including
topography, existing structures, and local zoning regulations.
2. Conceptual Design
• Initial Sketches: Create rough sketches or conceptual designs to outline the basic
layout and spatial organization of the building.
• Design Criteria: Define key design criteria, such as room sizes, flow, and functional
areas, based on the project requirements.
3. Creating AutoCAD Drawings
• Setup: Start a new project in AutoCAD, setting up the drawing environment with
appropriate units, scales, and layers.
• Site Plan: Draw the site plan, including property boundaries, existing conditions, and
any relevant topographical features.
• Floor Plans: Develop detailed floor plans for each level of the building, including
walls, doors, windows, and room labels.
• Elevations and Sections: Create elevation drawings showing exterior views and
sections to illustrate vertical relationships and internal structure.
• Details: Add detailed drawings for specific architectural elements, such as staircases,
door frames, and window details.
4. Design Review and Refinement
• Internal Review: Conduct internal reviews of the drawings to check for accuracy and
completeness.
• Client Feedback: Present the drawings to the client for feedback and make necessary
revisions based on their input.
• Regulatory Compliance: Ensure that the design complies with local building codes
and zoning regulations, making adjustments as needed.
7
� GROUP ID: 598416 [PLANNING OF RESIDENTIAL BUILDING USING AUTOCAD]
5. Finalization and Documentation
• Finalize Drawings: Make final adjustments to the drawings based on feedback and
regulatory requirements.
• Documentation: Prepare supporting documentation, including schedules, material
lists, and construction notes.
• Export and Printing: Export the AutoCAD drawings to appropriate formats for
submission or printing, ensuring that they are clear and well-organized.
6. Construction Preparation
• Construction Drawings: Create detailed construction drawings and specifications for
use by contractors and builders.
• Coordination: Coordinate with construction teams and other professionals to ensure
the design is understood and implemented correctly.
7. Post-Design Support
• Revisions and Updates: Make any necessary revisions during the construction phase
based on site conditions or client changes.
• As-Built Drawings: Update drawings to reflect any changes made during construction
and produce as-built drawings.
3.2 Commands
1. Unit (UN): It can be used for controls coordinate and angle display formats and
precision.
2. Line (L): It can be used for making simple lines in the drawing.
3. Circle (C): It is the command used for making a circle in AutoCAD.
4. Polyline (PL): This command can be used to make a Polyline in your drawing.
5. Rectangle (REC): This command will make a rectangle in AutoCAD.
6. Arc (ARC): As the name suggests, this command can be used to make an arc in
AutoCAD.
7. Ellipse (EL): As the name suggests, this command can be used to make an ellipse with
the major and minor axis.
8. Copy (CO): This command is used to copy object(s) in AutoCAD.
9. Trim (TR): This command is used for trimming a geometry.
10. Scale (SC): This command is used to change the scale of an object.
11. Block (B): This command is used for creating a block; the properties of the block can
be defined using the block definition window.
12. Insert (I): This command can be used to insert an existing block or a drawing as a block
in AutoCAD.
8
�GROUP ID: 598416 [PLANNING OF RESIDENTIAL BUILDING USING AUTOCAD]
13. Test style (ST): Using this command you can open text style window which controls
properties of the default AutoCAD text style.
14. Explode (X): This command can be used to explode objects like Polyline to simple lines,
an array or a block to a simple geometry etc.
15. Fillet (F): This command can be used to add rounded corners to the sharp edges of the
geometry; these round corners are also called fillets.
16. Layer (LA): This command can be used to open layer properties manage palette which
is a tool for creating and managing layers in a drawing.
17. STRETCH (S) : This command will allow you to stretch points of an object. To stretch
points, you will be required to use the “select crossing” window to select the points.
After the points have been selected, move them in the desired direction, and specify a
distance.
18. ERASE(E) : This command will allow you to erase selected objects. The DEL key will
also allow you to delete selected objects.
19. MIRROR(MI): This command will allow you to mirror selected objects. You will be
required to choose a base point and secondary point representing the mirror line.
20. OFFSET(O) :This command will allow you to offset an object by a specified distance.
9
�GROUP ID: 598416 [PLANNING OF RESIDENTIAL BUILDING USING AUTOCAD]
Chapter-4 weekly report
14 Days Weekly Report
Table 4.1
Sr. No. Week -1 Activity
1 Saturday Basic AutoCAD practice work.
2 Monday Planning of a Area given by Authority.
3 Tuesday AutoCAD work of proposed plan.
4 Wednesday Learned various shortcuts and commands.
5 Thursday Furniture placement in plan.
6 Friday Learned block command for furniture and flooring.
7 Saturday Application of commands in proposed planning.
Table 4.2
Sr. No. Week-2 Activity
1 Monday Planning of Flats.
2 Tuesday Furniture placements.
3 Wednesday Learned planning according clients requirements.
4 Thursday Planning of a bungalow as per client requirements.
5 Friday Flooring of the previous plan.
10
�GROUP ID: 598416 [PLANNING OF RESIDENTIAL BUILDING USING AUTOCAD]
Chapter – 5 Residential
Plan -1 Area= 37’x12’=144 sq.ft
11
� GROUP ID: 598416 [PLANNING OF RESIDENTIAL BUILDING USING AUTOCAD]
Plan-2
12
� GROUP ID: 598416 [PLANNING OF RESIDENTIAL BUILDING USING AUTOCAD]
Plan-3
13
�GROUP ID: 598416 [PLANNING OF RESIDENTIAL BUILDING USING AUTOCAD]
Plan-4
14
� GROUP ID: 598416 [PLANNING OF RESIDENTIAL BUILDING USING AUTOCAD]
Plan-5
15
� GROUP ID: 598416 [PLANNING OF RESIDENTIAL BUILDING USING AUTOCAD]
Chapter -6 Learning Outcomes
This internship helped me to theoretical and practical both concepts of architectural
designing. It was a great opportunity for me to have this internship .
➢ Learned Skills
1. Professional Communication Skills : Ability to write and speak effectively and use
representation media appropriate for both within the profession and with the general
public.
2. Design Thinking Skills: Ability to raise clear and precise questions, use abstract ideas
to interpret information, consider diverse points of view, reach well-reasoned
conclusions, and test alternative outcomes against relevant criteria and standards.
3. Architectural Design Skills: Ability to effectively use basic formal, organizational and
environmental principles and the capacity of each to inform two and three dimensional
design.
Besides the technical skills, internships are an opportunity to learn and work on our soft skills
such as team work, independence, effective communication, and negotiation skills that will
come in hand with future projects and clients.
➢ Following points should be considered during planning .
• Presentation and working drawings
• Scheduling and construction administration
• Cost estimation
• 3Dvisualization and renderings
• Collaboration with other professionals in the construction industry
16
� GROUP ID: 598416 [PLANNING OF RESIDENTIAL BUILDING USING AUTOCAD]
Chapter:7 Conclusion & Discussion
7.1 Conclusion
This internship was a great experience for me. I have gained new knowledge, skills and met
many people. I achieved several my goals. Books that I have referred, videos and
presentation that I have watched, research paper I have gone through etc. helped me a lot.
The main benefits of the internship that was I gained lots of knowledge about my dream field
designing, it was a wonderful experience.
I tried to improve my communication skill and to build a network. improve many things in
me, I think it has improve in my self .This is just a starting.
I m thankful & greatful.
17
� GROUP ID: 598416 [PLANNING OF RESIDENTIAL BUILDING USING AUTOCAD]
References
[1] Bergin, Michael S. "A Brief History of AUTOCAD AND REVIT". Archived from the
original on March 2, 2014. Retrieved December 15, 2012
[2] J. Vinoth Kumar* and Mahua Mukherjee 2009, consulting Scope of Building Information
Modeling (AUTOCAD AND REVIT) in India, Department of Architecture and Planning,
Indian Institute of Technology, Roorkee, India.
[3] Allen Consulting (2010), Productivity in The Buildings Network: Assessing the Impacts of
Building Information Models, Report to the Built Environment Innovation and Industry
Council, Sydney, October.
[4] Mehmet F. Hergunsel 2011, consulting Benefits of AUTOCAD AND REVIT for
Construction Managers &AUTOCAD AND REVIT base schedule, Degree of Master of
Science in Civil Engineering.
[5] Crotty, Ray (2012). The Impact of Building Information Modelling: Transforming
Construction. London: SPON/Routledge. p. 72. ISBN 9781136860560.
[6] Michael Graves (September 1, 2012). "Architecture and the Lost Art of Drawing". The
New York Times. AutoCAD and Revit. via interconnected databases.
[7] Building planning and drawing – DR.N. Kumara Swamy, M.E., B.E. (civil engineering),
Principal. Sixth edition: 2012, CHAROTAR PUBLICATIONS.
[9] R. D. Deshpande, Manoj N. Pai, N. Pawan, Aashish P. Pednekar, Design and Estimation of
Basement (g+1) Residential Building, Engineering and Technology (IRJET), Volume: 04 Issue:
06 | June - 2017.
[10] Punam Bhimrao Kokate, Milinds International Journal of Innovative Science and
Research Technology, Volume/Issue: Volume 3 - 2018, Issue 4 – April
1) Presentation on AutoCAD by Mr. Vaibhav Gautam.
2) Mohammed Rafiq Ur Rahman, Mohammed Iqbal Khatib, P. Seema Rani, Shahin
sheikh, Gunasekaran. G (2019). Effect of computer Aided Drafting on manual
Drafting skills. International journal of innovative Technology and exploring
Engineering (IJITEE) ISSN: 2278-3075, Volume 8 Issue-11.
3) http://www.google.com
4) https://www.autodesk.in
5) https://bookauthority.org
18






