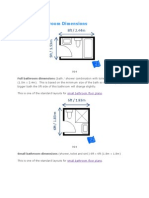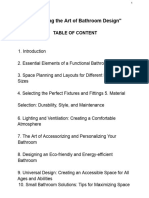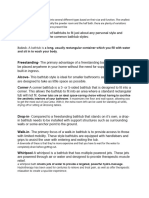The secret of bathroom measurements
Uploaded by
ScribdTranslationsThe secret of bathroom measurements
Uploaded by
ScribdTranslationsThe secret of the bathroom measurements
Bathrooms, although many find it hard to imagine, are one of the spaces
most important in any home.
They are the witnesses to the most intimate moments of a family. For this reason,
it is essential that they are a peaceful space.
On other occasions, we have talked about what you should know before
remodel the bathrooms of the house.
But in this article we want to help those who find themselves
building their bathrooms.
For this reason, in this article we will show some keys to know what they are.
the minimum measurements for any bathroom.
Height, dimension, and distance
The key to the functionality for any bathroom lies in respecting the
heights, the dimensions, and the distances.
Respecting these measures ensures that the bathroom, regardless of its
function, be comfortable for those who use it.
For this reason, it is important that you consider the following tips:
In the right measure
A fundamental aspect in design is to take into accountthe dimensionsof
the objects.
Knowing how much space each element occupies is essential to know
What are the minimum measurements for any bathroom.
For example, W.C.s and bidets need a free space of at least 70 x
120 cm.
While pieces like sinks can vary depending on the
design, the standard is 45 cm deep and 60 cm wide.
The design of bathtubs can also vary depending on their use, but
it generally has a width of 70 cm and a length of between 1 and 2 meters.
The showers have a more free design, but the minimum space measurement
should be 60 x 60cm.
Keys to choosing the perfect faucet for your sink
Comfort at height
Items such as sinks should be at a height of 85 to 90 cm from the edge.
above the floor.
Generally, mirrors -and mirrored furniture- are between 10 and 15 cm.
about the sink or the faucet.
The toilets and bidets must have a height of 45 cm from the floor, not counting
the lid.
Bathtubs typically have a fixed size that depends on their use, but for
General standards are at a height of 42 cm from the finished floor.
Regarding the showers, the standard height for the base is 2 meters.
from the shower, but at this point there is greater design freedom.
Reasons to have linear drains
The perfection of distance
Something that works in favor of the circulation of a bathroom isthe distanceof
its elements.
Parts that are too distant or too close can be uncomfortable and unappealing.
functional.
It is recommended that the separation between the toilet (or the bidet) and any other
element is 15 cm in small spaces and 90 cm under circumstances
optimal.
It is important to consider that accessories like shelves and paper holders
they must be within arm's reach.
In addition, there must be a minimum circulation space of 60 cm between
the toilet and any other object, piece of furniture, or wall that is in front.
Like toilets, showers and bathtubs must have a clear passage.
less than 60 cm.
A good solution for small spaces is linear drains, which
they help you eliminate the entry wall to the shower and gain centimeters.
Lastly, remember that while functionality is important, aesthetics
it is also.
At Quality Metal we havefaucets, showers, accessories and many more
pieces100% stainless steel.
Check ourInstagramand see everything we have to tell you.





















































































































